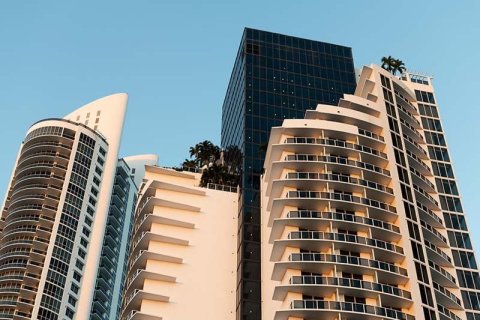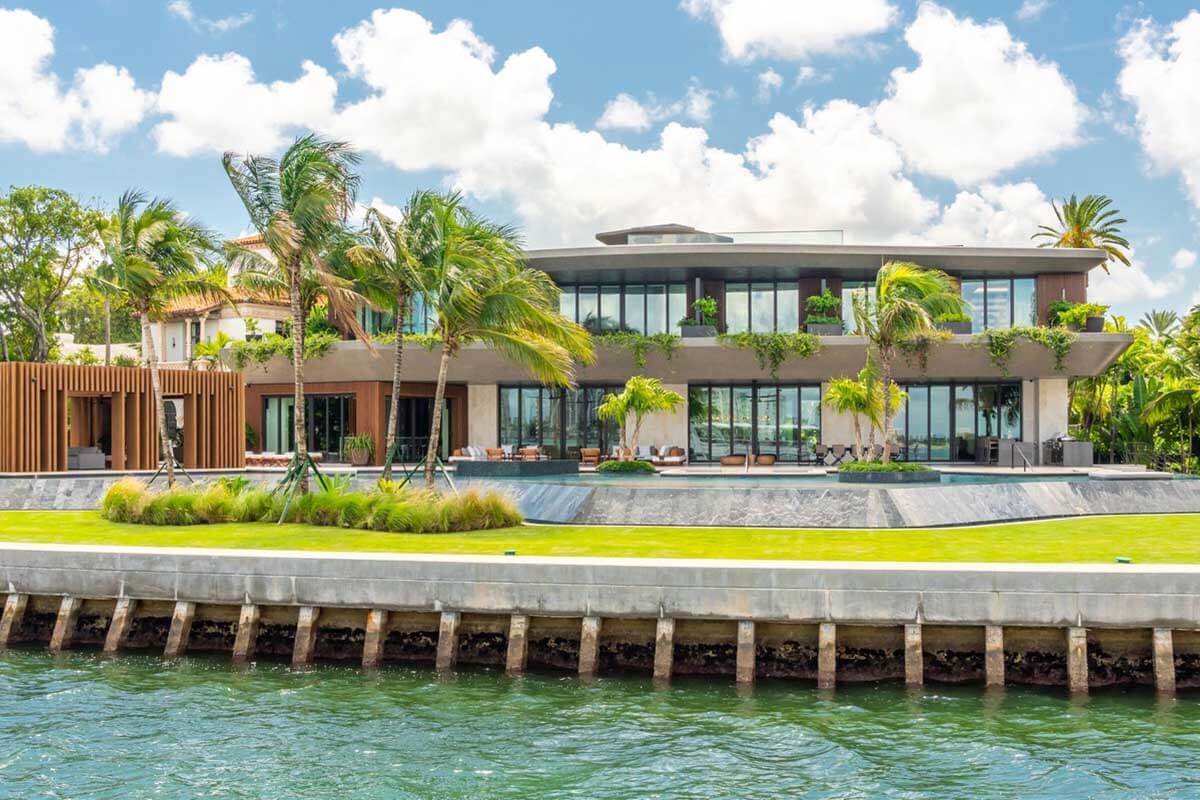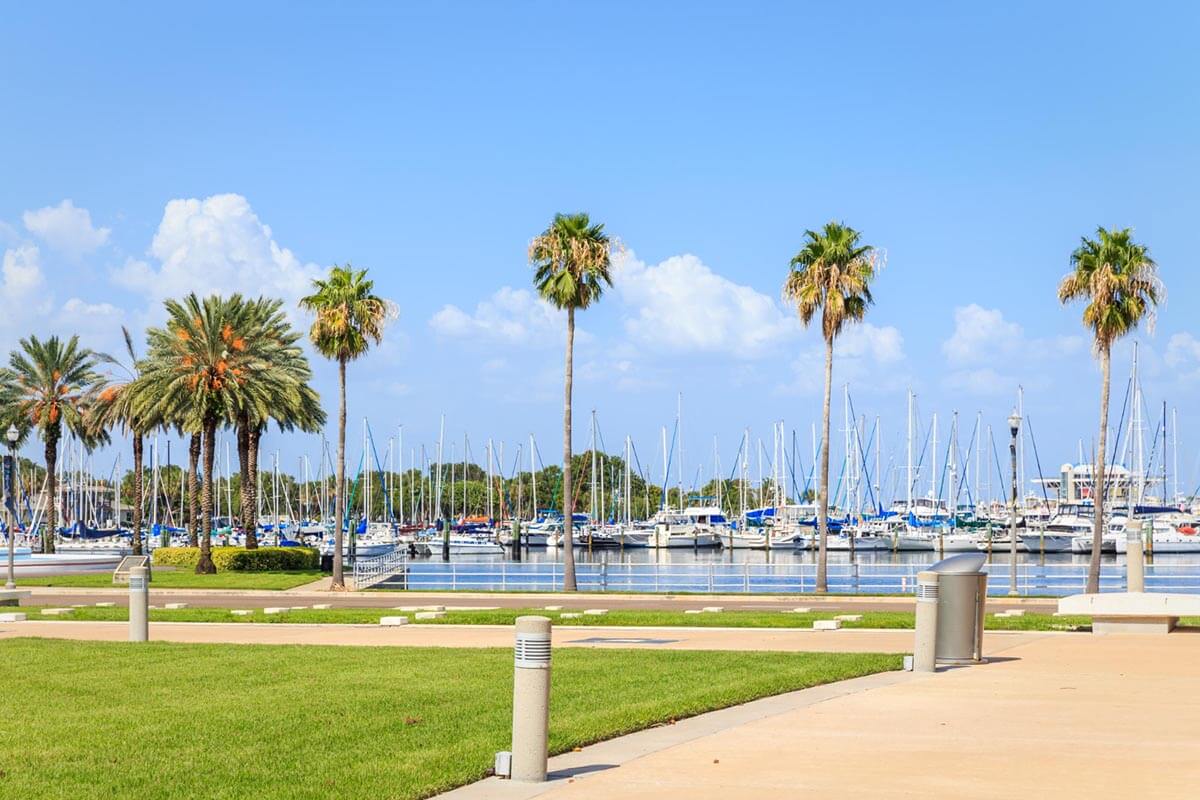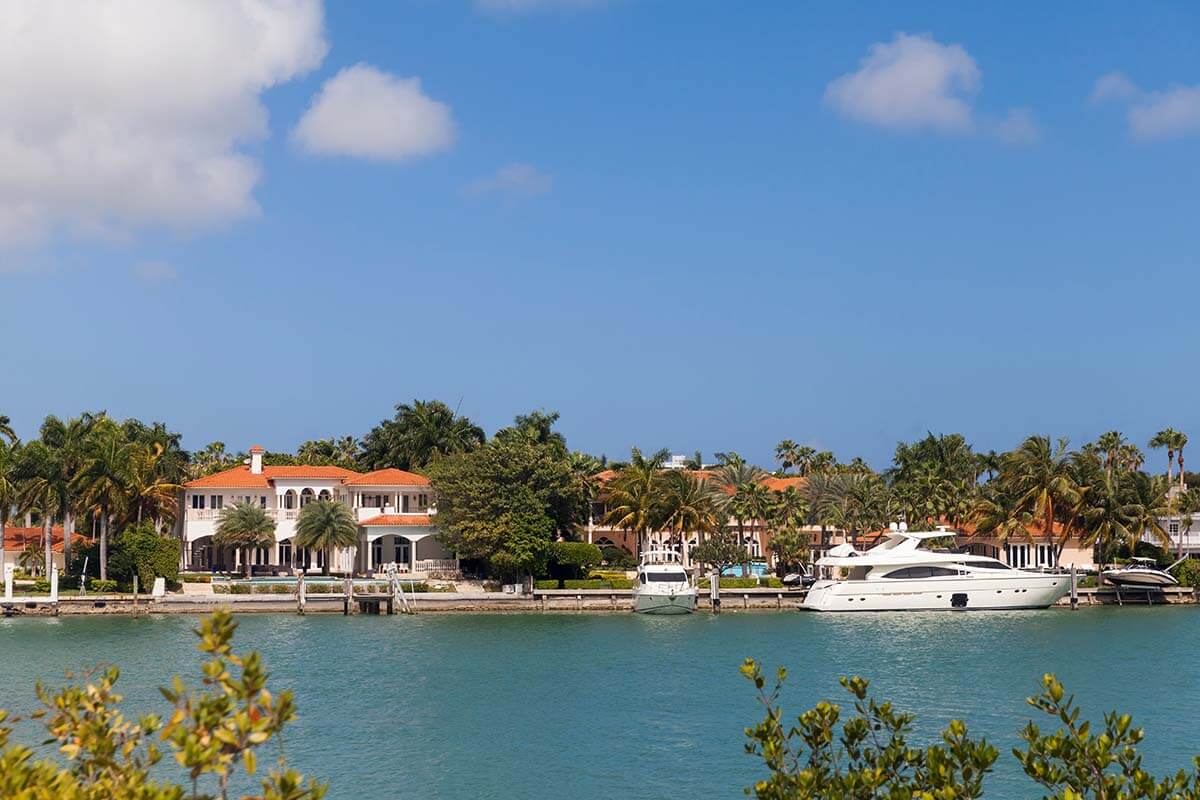
Before considering purchasing real estate in Florida, it's important to understand the standards and technologies of construction in this state.
The two most important tasks when erecting housing in the USA in general, and in Florida in particular, are minimizing harm to the environment and protecting buildings from natural disasters. Florida operates under some of the strictest building codes in America due to the regular occurrence of hurricanes. We will discuss the rules, standards, and construction technologies in the state.
Content:
- What regulates building construction in Florida?
- Popular Construction Technologies
- SIP Panels
- German Fachwerk (Half-Timbered Construction)
- New Technologies
- Green Building
- 3D Printing of Houses
What regulates building construction in Florida?
The construction of buildings in the United States is regulated by building codes, similar to the Russian regulatory codes. Such codes are written in all states and depend on the characteristics of the region and its weather conditions.
Since natural disasters frequently occur in Florida, the state has very strict building codes. After Hurricane Andrew in 1996, these documents were updated, and the rules were tightened. Building codes continue to improve every three years. Currently, the seventh edition is in effect.

Popular Construction Technologies
There are several ways to construct commercial buildings and housing in Florida.
SIP Panels
A modular assembly type using SIP panels, which are internally insulated with pressed polystyrene, allows for the quick and most importantly, cost-effective construction of a detached house. In Florida, this type of construction is most in demand. It has its advantages:
- There's no need to pour a massive foundation;
- All building components are manufactured in the factory;
- The parts are easy to transport;
- The technology complies with all international construction standards and regulations;
- The structures are not only functional but also aesthetic, and the design can be diversified;
- Relatively low cost;
- Low operating costs for the building;
- Heating, power supply, sewage, and water supply can be made autonomous;
- Thanks to the technical execution and materials, the minimum lifespan of buildings is 100 years;
- The houses meet fire safety standards;
- Buildings are resistant to temperature fluctuations from +40 to -60 °C;
- Such structures can withstand earthquakes up to 8 points.
This type of construction is applied not only in the residential sector but also in the commercial sector, in the construction of office buildings, administrative institutions, restaurants, and hotels.
German Fachwerk (Half-Timbered Construction)
Another sought-after method of construction is the German half-timbered style. Half-timbering is a metal framework that consists of spatial sections. Enclosing elements are attached to this auxiliary structure. Neat alpine houses, which look like toys, are built using this method. They are easily recognizable by the external beams of the frame.
Engineers have improved this technology and created a new type of half-timbered houses, which significantly differ from traditional ones in terms of stability and increased lifespan.
Only natural wood is used in the creation of the building's frame. Load-bearing beams made of laminated timber withstand large loads and organically fit into the interior and exterior of the house.
Modern half-timbered buildings are resistant to earthquakes and hurricanes. According to these parameters, houses fully comply with the strictest current American standards. At the same time, the buildings are relatively light, as they do not require a powerful foundation, which significantly reduces construction time and the cost of buildings.
Another plus of the technology is an excellent ability to retain heat. Today, this is possible due to the emergence of new insulation materials, which are produced from recycled wood chips. Important properties of natural wood include low thermal conductivity and excellent accumulating ability, thanks to which it is warm in the house in cold weather, and cool in hot weather. In addition to a stable microclimate, insulation plates provide good sound insulation.

New Technologies
In addition to traditional technologies, new methods of constructing buildings are used in Florida.
Green Building
Green building is a method of constructing and operating buildings with minimal impact on the environment. This approach is also known as eco-friendly construction and sustainable building.
Green building includes the ICF (Insulating Concrete Forms) technology - insulating concrete forms that consist of a formwork made of granulated polystyrene. This technology was first patented in the United States in the late 1960s.
Concrete forms are panels/blocks made of high-density polystyrene, from which exterior walls are built. At the same time, steel reinforcement is installed horizontally or vertically, thus creating an internal frame. Then, builders fill the assembled structure with concrete. Its thickness is 10–20 cm. The combination of steel, concrete, and polystyrene creates a very strong and energy-saving structure.
The goal of green building is to reduce the level of consumption of material and energy resources during the life cycle of the building. Sustainable construction has less impact on the environment than other technologies.
Characteristics of eco-friendly construction include:
- Use of recycled materials;
- Minimal use of fuel;
- Transition to renewable energy sources;
- Indoor air quality control;
- Economical use of electricity;
- Secondary use of collected purified water;
- Solid waste management;
- Adaptation of structures to changing conditions;
- Use of materials with a long service life;
- Absence of toxic substances;
- Minimization of health risks.
The main advantages of green building from an ecological and economic perspective include:
- Vapor insulation of surfaces. ICF walls do not let moisture in, which keeps the rooms cool. For this reason, appliances, such as air conditioners, work less to cool rooms, which reduces electricity consumption. Numerous studies show that this technology can reduce energy consumption by up to 70%.
- The construction of the walls and roof insulation prevent allergens, air pollutants, dust, mold, and pollen from entering the structure.
- Reinforced concrete walls with polystyrene insulation protect against external noise.
- Sustainable buildings use an enthalpy wheel, which cools the air in the rooms and reduces energy consumption.
- The materials from which the house is built are certified as green and do not emit toxic substances during operation.
- In eco-friendly constructions, rainwater is collected and stored in large containers. This reserve is used for watering plants, flushing toilets, and so on.
- Buildings built using ICF technology are resilient in tornadoes and hurricanes, earthquakes, and floods.
- This technology reduces construction costs and thus reduces the cost of homes.
Developers who build green buildings are issued a LEED certificate. The document was developed by the U.S. Green Building Council. To date, hundreds of single-family homes and multi-family development projects in Florida have been created under this certification.

3D Printing of Houses
3D printing of buildings is becoming more popular around the world, including its use in the construction of apartment buildings and villas in Florida. 3D Build Systems, a construction company founded in the state in 2017, uses 3D printing in its work.
The organization sees its main tasks as filling the Florida real estate market with high-quality, yet affordable housing.
According to 3D Build Systems employees, the period of building construction has significantly reduced. Moreover, this technology allows for easy creation of buildings with unique architectural shapes, such as homes with flexible walls and domed ceilings, the construction of which is labor-intensive and expensive using conventional methods.
Company representatives talk about homes from 65 sqm to 130 sqm being able to withstand harsh conditions, including hurricanes up to 350 km/h. This is very important for off-plan projects in Florida, as tornadoes in the state are quite common. The lifespan of printed buildings is 150 years.
