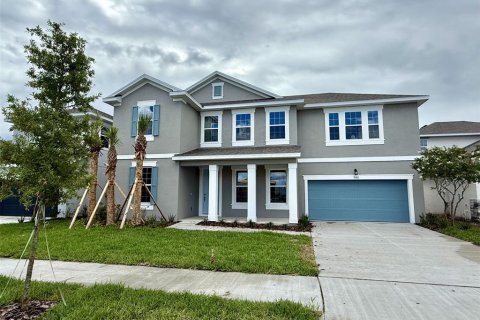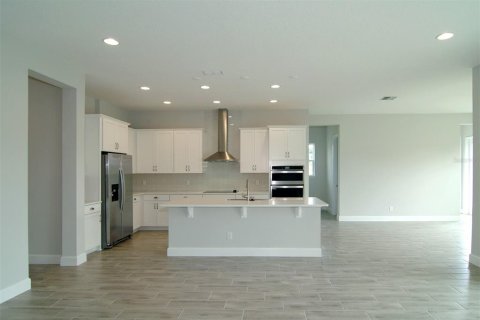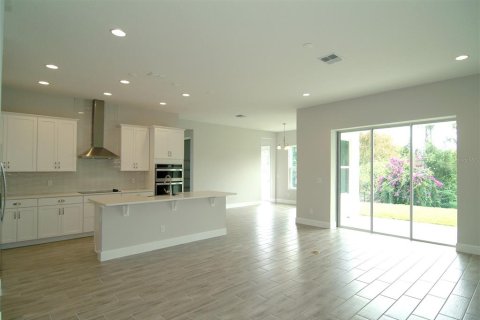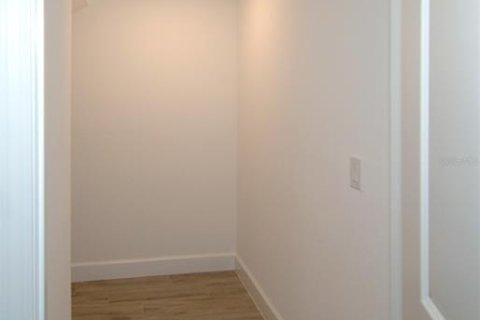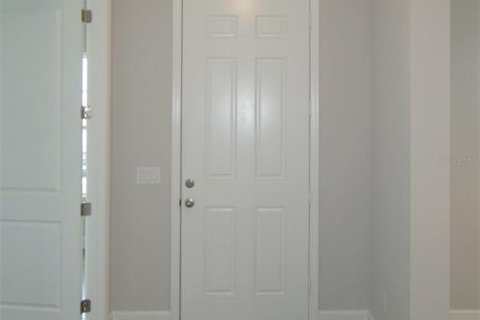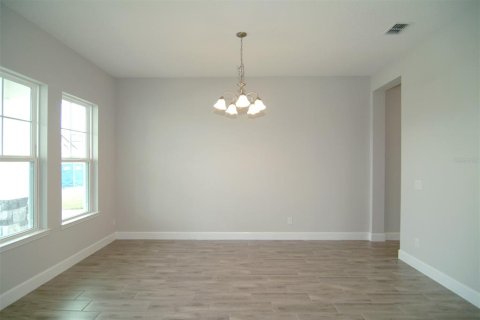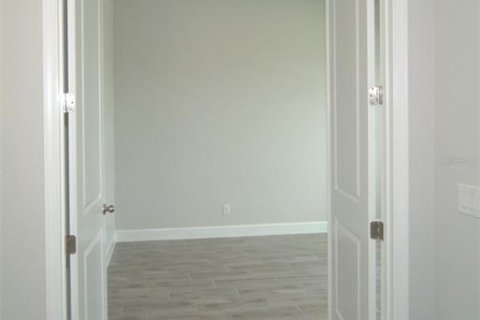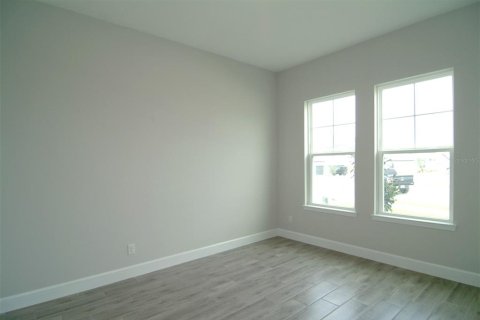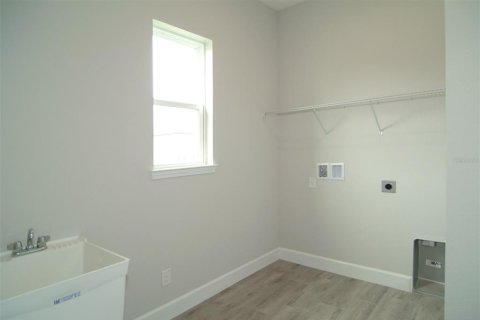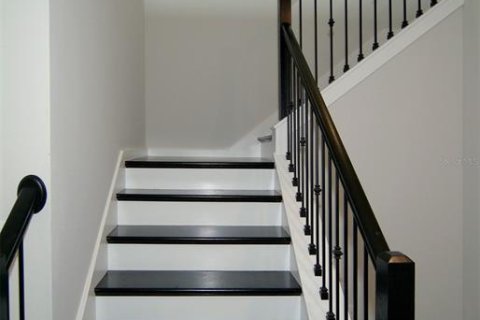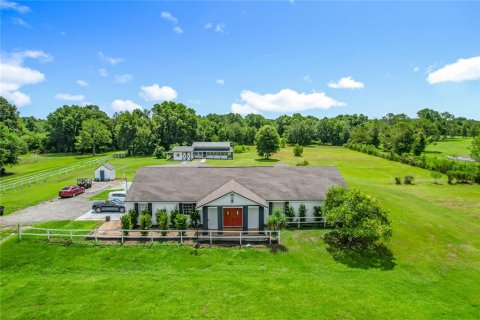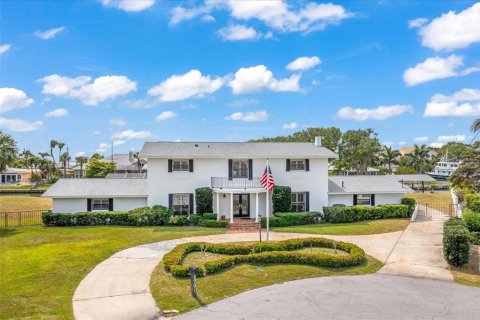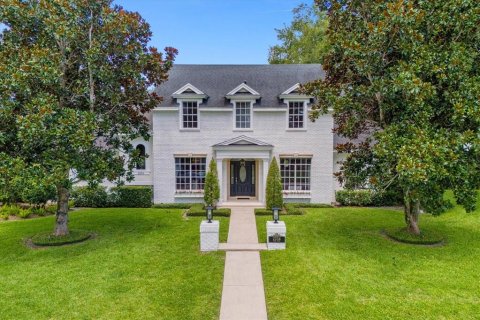House in ANGELINE in Land O' Lakes, Florida 6 bedrooms, 329.8 sq.m. № 1901462
28
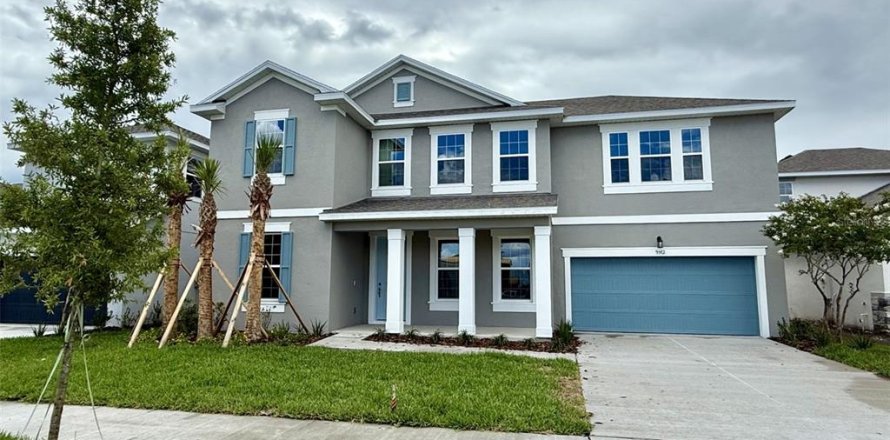
ID1901462
$ 777 288
- EUR €
- USD $
- RUB ₽
- GBP £
Property description
Under Construction. Ellington floor plan, ready OCT 2025 home that perfectly blends comfort, style, and thoughtful design. With 6 spacious bedrooms, 4 full bathrooms, and a tandem third-car garage, this home offers ample space for everything and everyone. Nestled on a premium conservation-view homesite, enjoy peaceful natural scenery right in your spacious backyard—perfect for relaxing or entertaining. Step outside to the covered lanai, seamlessly connected to the great room through a stunning 12-foot x 8- foot oversized sliding glass door, allowing natural light to pour in and offering a true indoor-outdoor lifestyle. Inside, you'll find high-end finishes throughout, starting with 9'4" ceilings on the first floor and 9' ceilings on the second floor, giving the home a bright and open feel. Elegant 8' interior doors and 5.25" baseboards add a refined touch throughout. The first-floor primary suite is privately tucked away in the back of the home and features tranquil backyard views, a tray ceiling, two large walk-in closets, and a luxurious ensuite bathroom complete with an extended walk-in shower for a spa-like experience. The
heart of the home is the gourmet kitchen, which will impress any chef with its classic white cabinets with crown molding, quartz countertops, top-of-the-line appliances, and under-cabinet LED lighting. The open-concept layout flows into the dining and living areas, all enhanced by beautiful
hardwood-inspired flooring that’s as durable as it is stylish. This exceptional home truly has it all—space, luxury finishes, a serene setting, and
immediate availability. Don’t miss your chance to make this Ellington floor plan your forever home
MLS #: G5101118
Location
Location
- Close to the countryside
- Close to shopping malls
- Close to the airport
- Close to schools
- Prestigious district
- Near golf course
Indoor facilities
Children facilities
- Children-friendly
Equipment and Appliances
- Heating system
Outdoor features
Outdoor facilities
- Landscaped green area
- Transport accessibility
- Social and commercial facilities
Entertainment facilities
- Park
- Well-developed facilities
Contact the seller
CityLand O' Lakes
ZIP code34638
Address17409 CRISP APPLE LANE
TypeHouse
Bedrooms6
Living space329.8 m²
- m²
- sq. ft
To sea19 km
Completion dateIV quarter, 2025
Parking places2
Pool typeOutdoor
Parking typeOpen air
Price
- Price
- per m²
$ 777 288
- EUR €
- USD $
- RUB ₽
- GBP £
Similar offers
-
Rooms: 7Bedrooms: 6Bathrooms: 4.5Living space: 329.8 m²
15195 ANGUS ROAD -
Rooms: 3Bedrooms: 6Bathrooms: 4.5Living space: 329.8 m²
1790 BAY SHORE DRIVE -
Rooms: 9Bedrooms: 6Bathrooms: 5Living space: 329.71 m²
4915 PRIMROSE PATH -
Rooms: 7Bedrooms: 6Bathrooms: 3.5Living space: 330.17 m²
2234 VIA LUNA




