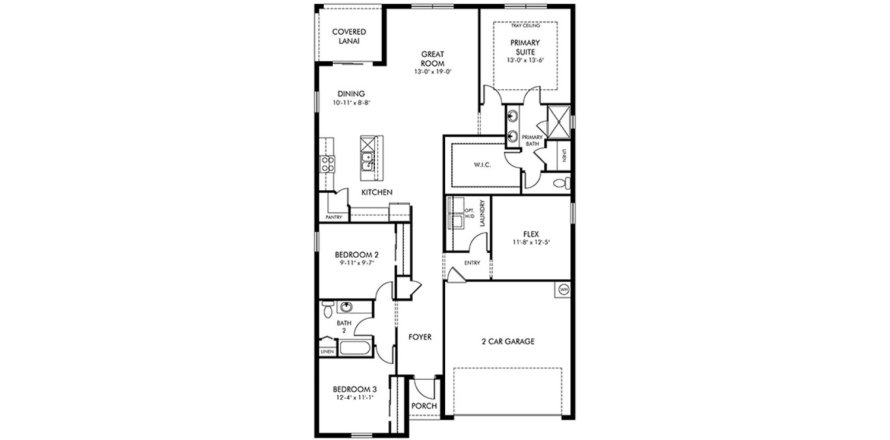Townhouse floor plan «177SQM HERON», 3 bedrooms in BABCOCK RANCH
12


$ 435 070
- EUR €
- USD $
- RUB ₽
- GBP £
Location
- Countryside
- Close to schools
- Environmentally pristine area
- Near golf course
- Pond nearby
- Near restaurants
- Woods view
- Street view
- Courtyard view
Features
- Partly furnished
- Open-plan kitchen
- Open-plan property
Indoor facilities
- Children-friendly
- Recreation room
- Recreation area
- Fitness room
- Pilates and yoga room
- Private garage
Outdoor features
- Barbecue area
- Children's playground
- Children's pool
- Landscaped garden
- Landscaped green area
- Backyard
- Community garden
- Amphitheatre
- Footpaths
- Swimming pool
- Basketball ground
- Tennis court
Apartments with this layout
Sort by
Contact the seller
CityCharlotte
ZIP code33982
Bedrooms3
Living space177 m²
- m²
- sq. ft
To sea47.5 km
Price
- Price
- per m²
$ 435 070
- EUR €
- USD $
- RUB ₽
- GBP £



