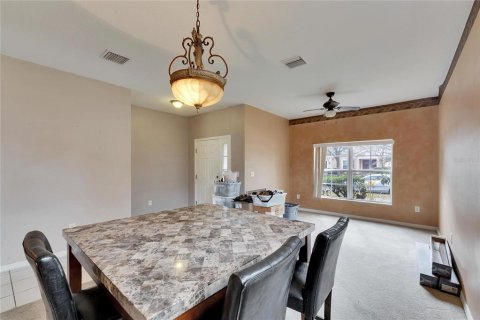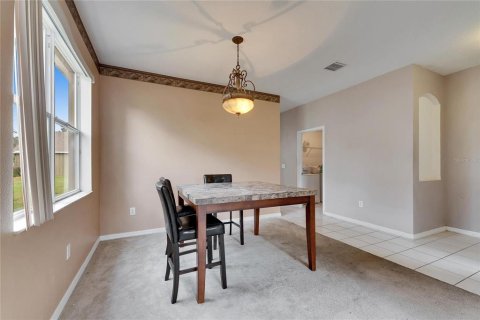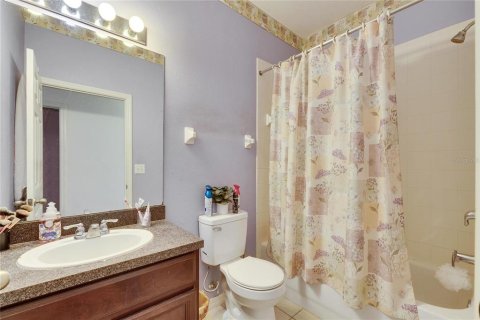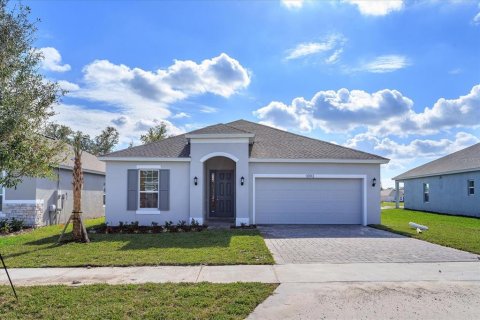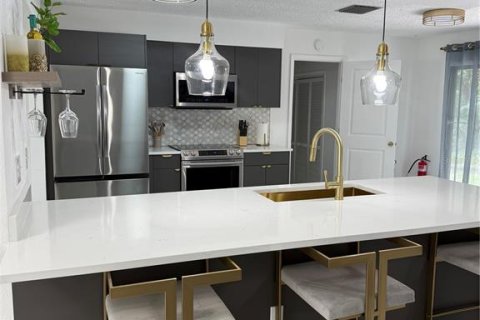House in BELMONT in Ruskin, Florida 4 bedrooms, 180.04 sq.m. № 1533338
49

ID1533338
$ 385 000
- EUR €
- USD $
- RUB ₽
- GBP £
Property description
Spacious One-Story Home on an Oversized Premium Lot with Stunning Pond Views! Nestled on a generously oversized premium lot, this beautiful one-story home offers breathtaking pond views and an inviting open floor plan. With just under 2,000 sq. ft., this home features 4 spacious bedrooms, 2 full baths, and a 2-car garage. Inside, you'll find a bright and airy layout with split bedrooms for added privacy. The well-appointed kitchen boasts a breakfast bar, a complete appliance package, ample cabinetry, and a pantry for extra storage. The open-concept living area is perfect for entertaining, seamlessly connecting to the outdoor patio overlooking the tranquil pond. Located in the sought-after Belmont Community, residents enjoy a variety of amenities, including a clubhouse, two pools, a basketball court, tennis courts, a playground, a dog park, and scenic walking trails. Conveniently situated near shopping, dining, and major highways, this home offers both comfort and accessibility. Don’t miss out on this incredible opportunity—schedule your showing today!MLS #: TB8351033
Location
Location
- Close to the countryside
- Close to shopping malls
- Close to the airport
- Close to schools
- Prestigious district
- Near golf course
Indoor facilities
Children facilities
- Children-friendly
Equipment and Appliances
- Heating system
Outdoor features
Children facilities
- Children's playground
- School
Outdoor facilities
- Landscaped green area
- Transport accessibility
- Social and commercial facilities
Contact the seller
CityRuskin
ZIP code33573
Address10328 CELTIC ASH DRIVE
TypeHouse
Bedrooms4
Living space180.04 m²
- m²
- sq. ft
To sea10.2 km
Completion dateIV quarter, 2008
Parking places2
Pool typeOutdoor
Parking typeOpen air
Price
- Price
- per m²
$ 385 000
- EUR €
- USD $
- RUB ₽
- GBP £
Similar offers
-
Rooms: 9Bedrooms: 4Bathrooms: 2.5Living space: 180.04 m²
268 MEREDITH BOULEVARD -
Rooms: 9Bedrooms: 4Bathrooms: 2Living space: 180.04 m²
244 MEREDITH BOULEVARD -
Rooms: 12Bedrooms: 4Bathrooms: 2.5Living space: 180.04 m²
3509 YARIAN DRIVE -
Rooms: 5Bedrooms: 4Bathrooms: 2Living space: 180.04 m²
3585 N HIAWATHA TERRACE














