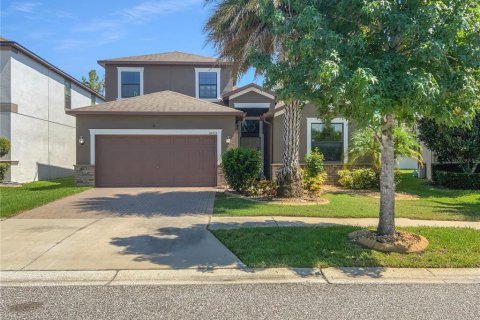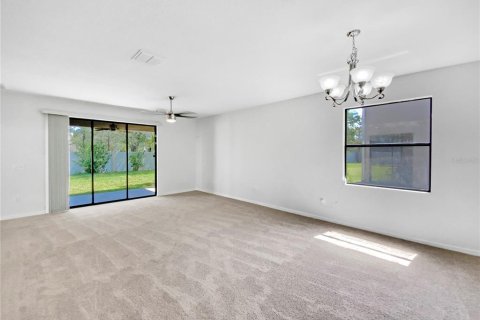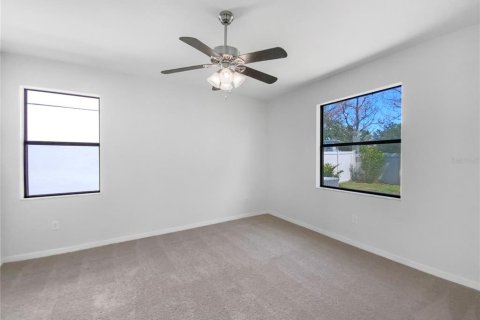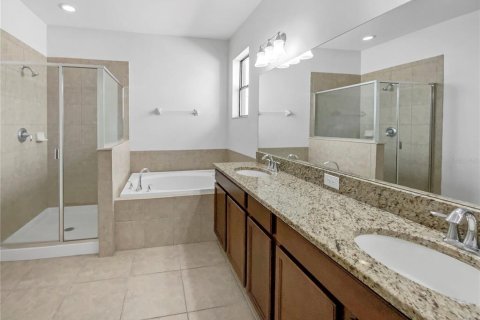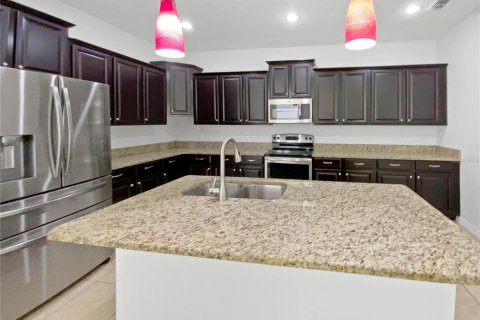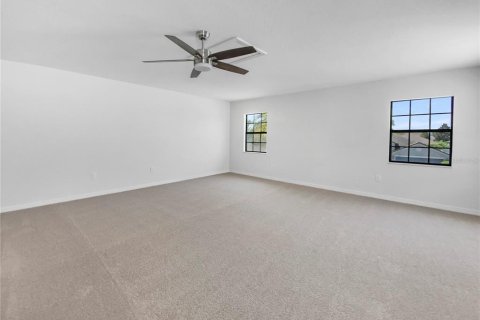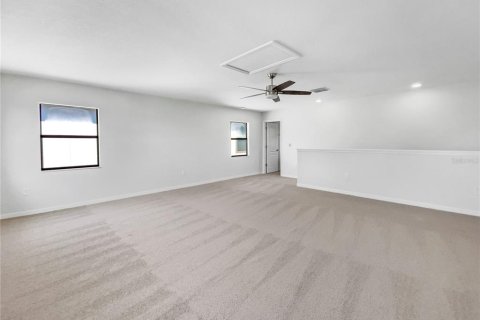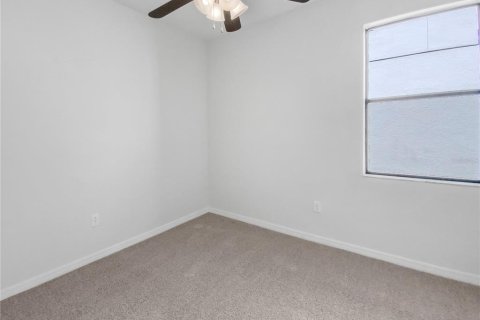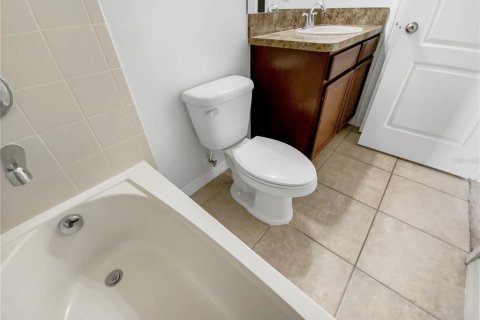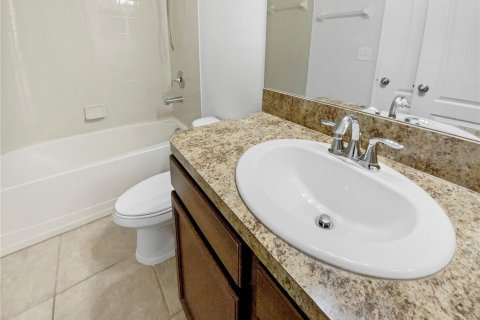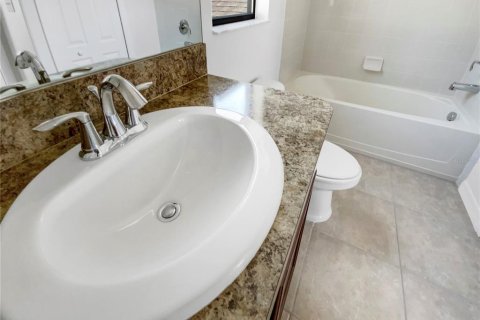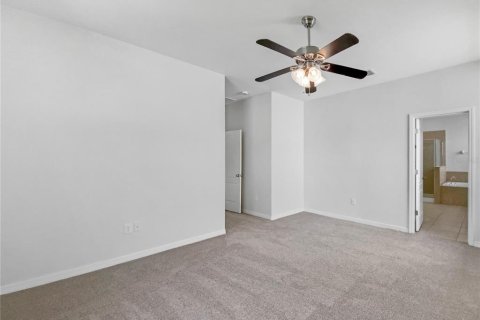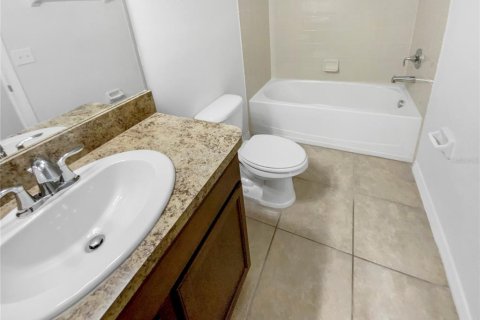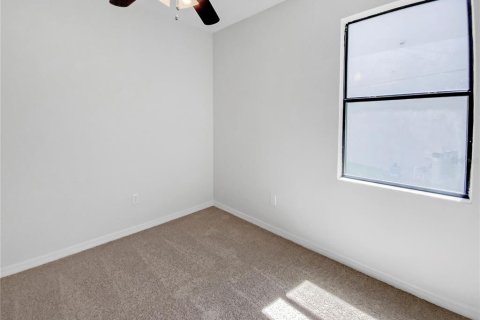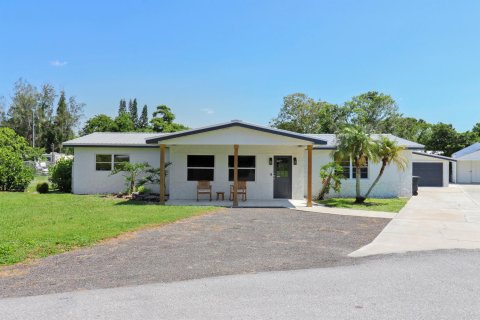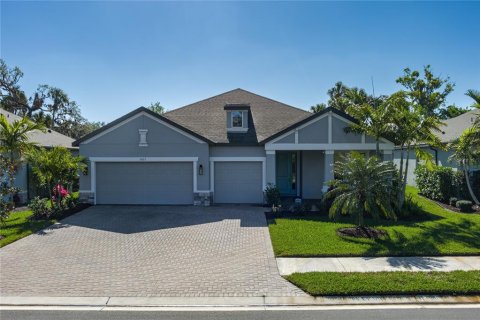House in BELMONT in Ruskin, Florida 4 bedrooms, 240.62 sq.m. № 1857905
31

ID1857905
$ 396 000
- EUR €
- USD $
- RUB ₽
- GBP £
Property description
One or more photo(s) has been virtually staged. Welcome to Your Dream Home in the Highly Sought-After Belmont Community! This stunning 4-bedroom, 4-bathroom home with a 2-car garage offers the perfect blend of space, comfort, and style. From the moment you arrive, you'll be impressed by the brick paver driveway and well-maintained exterior that provide instant curb appeal. Step inside to a bright, airy interior enhanced by a neutral color palette that complements any décor. The spacious kitchen is a chef’s dream, featuring granite countertops, a large pantry, and stainless-steel appliances—ideal for hosting and everyday living. Enjoy the convenience of an indoor laundry room with ample storage space. The sliding glass doors lead to a fully fenced backyard, perfect for relaxing or entertaining in privacy. The primary suite is a true retreat with a large walk-in closet and a luxurious en-suite bathroom featuring dual vanities, a standalone soaking tub, and a walk-in shower. Upstairs, you’ll find a generous bonus room—ideal for a media room, playroom, or second living space—complete with its own full bathroom. One of the secondary bedrooms also features a private en-suite bath, providing extra comfort and privacy for guests or family members. Located just minutes from shopping, dining, entertainment, and medical facilities, this home truly has it all. Don’t miss your opportunity—schedule your private showing today!
MLS #: TB8413569
Location
Location
- Close to the countryside
- Close to shopping malls
- Close to the airport
- Close to schools
- Prestigious district
- Near golf course
Indoor facilities
Children facilities
- Children-friendly
Equipment and Appliances
- Heating system
Outdoor features
Children facilities
- Children's playground
- School
Outdoor facilities
- Landscaped green area
- Transport accessibility
- Social and commercial facilities
Contact the seller
CityRuskin
ZIP code33573
Address10215 CELTIC ASH DRIVE
TypeHouse
Bedrooms4
Living space240.62 m²
- m²
- sq. ft
To sea10.2 km
Completion dateIV quarter, 2013
Parking places2
Pool typeOutdoor
Parking typeCovered
Price
- Price
- per m²
$ 396 000
- EUR €
- USD $
- RUB ₽
- GBP £
Similar offers
-
Rooms: 7Bedrooms: 4Bathrooms: 3Living space: 240.62 m²
2609 VILLAGE LAKES BOULEVARD -
Bedrooms: 4Bathrooms: 3Living space: 240.62 m²
3111 SE 32nd Court -
Rooms: 6Bedrooms: 4Bathrooms: 3Living space: 240.62 m²
11320 PARTRIDGE DRIVE -
Rooms: 7Bedrooms: 4Bathrooms: 3Living space: 240.62 m²
5621 BADINI WAY





