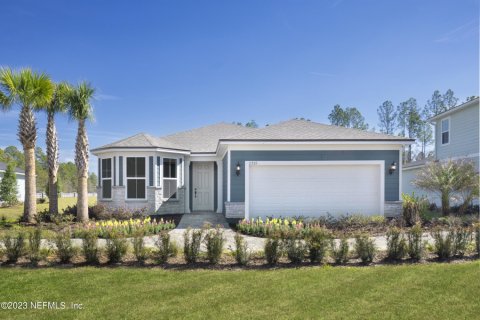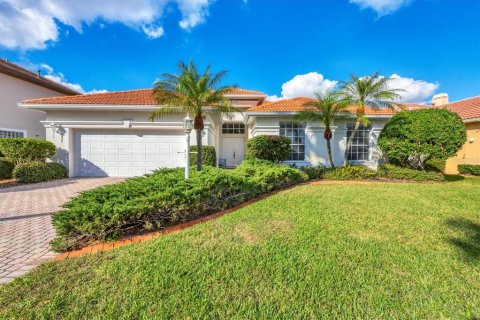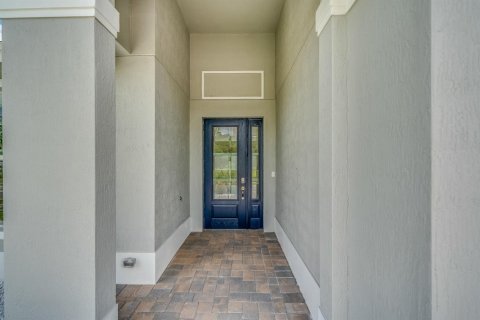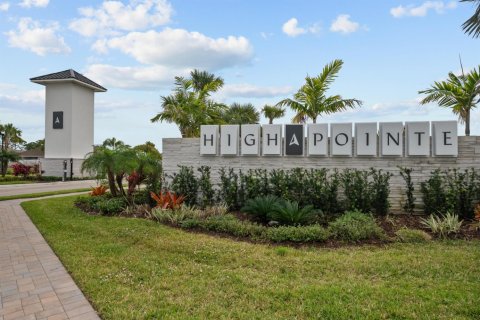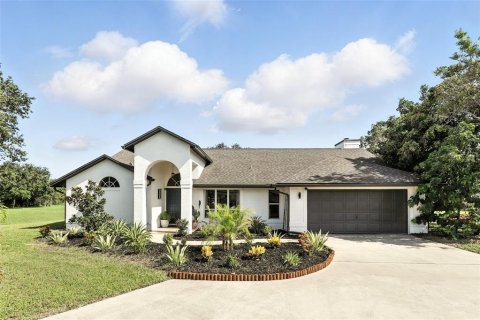House in DEL WEBB ETOWN in Jacksonville, Florida 3 bedrooms, 176.42 sq.m. № 859649
88
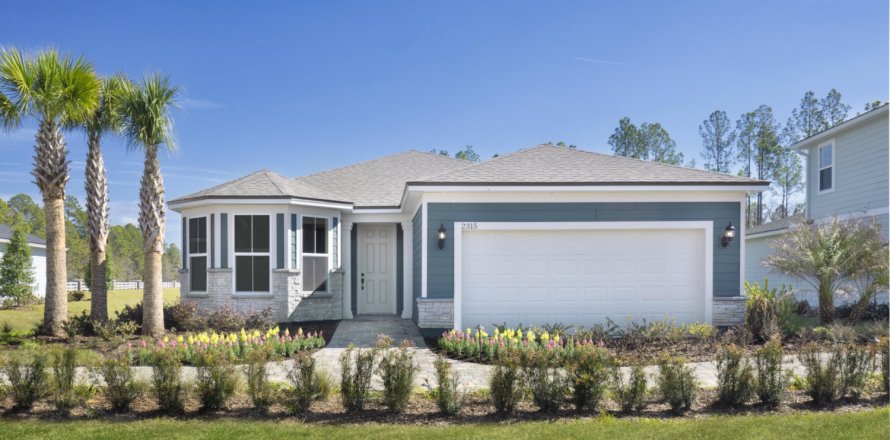
ID859649
$ 574 000
- EUR €
- USD $
- RUB ₽
- GBP £
Property description
This new-construction Mystique floorplan showcases our Craftsman Elevation and features 3 bedrooms, 2 bathrooms Enclosed Flex Room, and an open concept home design that makes entertaining a breeze. Enjoy cooking in a Gourmet Kitchen with Built-In Whirlpool Appliances, White Cabinets accented with a White Subway Tile Backsplash, and Quartz Countertops. This home features an abundance of space with a 2-Car Garage with an upgraded 4' Extension, spacious Gathering Room, Extended Covered Lanai, and Silo Pine Luxury Vinyl Plank Flooring throughout the main living areas. Your Owner's Suite features a large Walk-In Closet, Dual-Sink Vanity with Soft Close White Cabinets, and a Linen Closet. Del Webb eTown offers an array of Amenities including pickle ball courts, gym, and resort-style pool.MLS #: 1259046
Contact the seller
CityJacksonville
Address11098 TOWN VIEW DR, JACKSONVILLE, FL 32256
TypeHouse
Bedrooms3
Living space176.42 m²
- m²
- sq. ft
To sea25.1 km
Completion dateIV quarter, 2023
Parking places2
Pool typeOutdoor
Price
- Price
- per m²
$ 574 000
- EUR €
- USD $
- RUB ₽
- GBP £
Similar offers
-
Rooms: 7Bedrooms: 3Bathrooms: 2Living space: 176.42 m²
6847 BAY HILL DRIVE -
Bedrooms: 3Bathrooms: 2Living space: 176.42 m²
6435 Seclusion Terrace -
Bedrooms: 3Bathrooms: 2Living space: 176.42 m²
6481 High Pointe Circle -
Rooms: 7Bedrooms: 3Bathrooms: 2Living space: 176.42 m²
960 FALLS TRAIL




