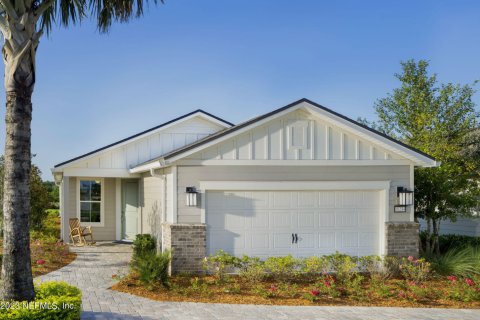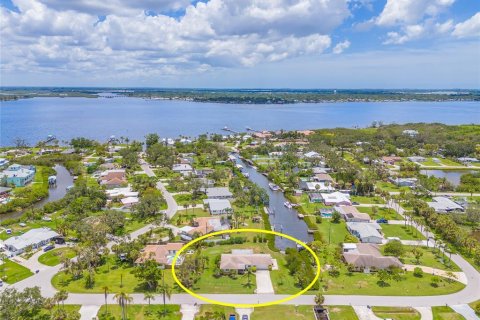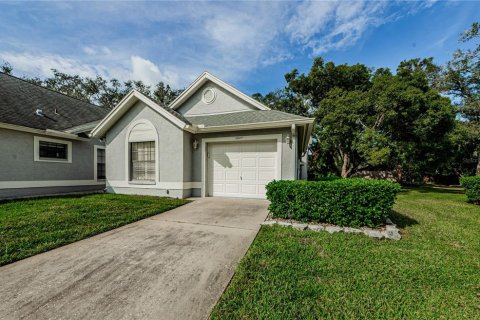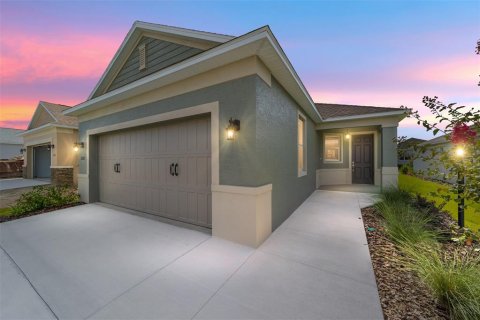House in DEL WEBB ETOWN in Jacksonville, Florida 2 bedrooms, 124.77 sq.m. № 859655
98
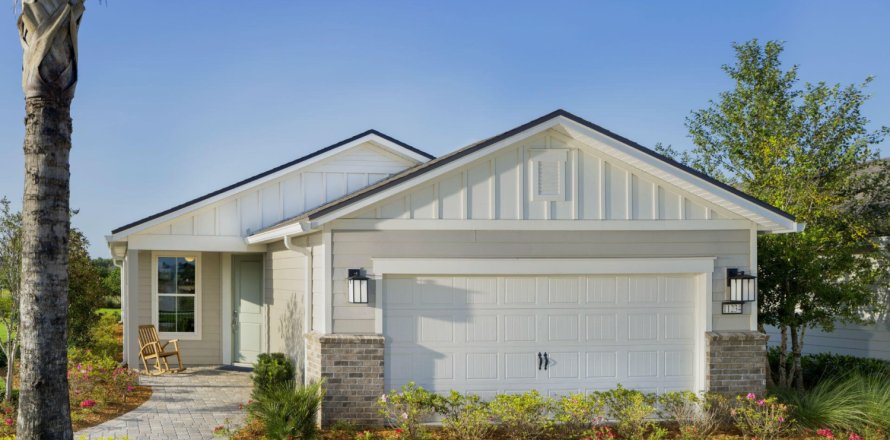
ID859655
$ 459 490
- EUR €
- USD $
- RUB ₽
- GBP £
Property description
The open concept single-story Contour home design by Del Webb showcases our Coastal Elevation and features 2 Bedroom, 2 Bathroom, and an enclosed Flex Room - perfect for an In-Home Office or Library. Built with you in mind, this home includes an upgraded 4' Garage Extension and beautiful Gourmet Kitchen with Built-In Appliances, White Cabinets accented with a Glossy Gray Ripple Mosaic Backsplash, and Quartz Countertops. Relax and unwind in a spacious Owner's Suite that features an En Suite Bathroom with a Dual-Sink Vanity with Flagstone Cabinets, Walk-In Closet, and upgraded Glass Enclosed Shower. This home includes professionally curated designer finishes including Black Door Hardware and Light Fixtures and Silver Oak Luxury Vinyl Plank Flooring throughout the main living areas.MLS #: 1259060
Contact the seller
CityJacksonville
Address11220 CITY FRONT DR, JACKSONVILLE, FL 32256
TypeHouse
Bedrooms2
Living space124.77 m²
- m²
- sq. ft
To sea25.1 km
Completion dateIV quarter, 2023
Parking places2
Pool typeOutdoor
Price
- Price
- per m²
$ 459 490
Price history
09.12.2023
$ 459 490
28.11.2023
$ 446 290
- EUR €
- USD $
- RUB ₽
- GBP £
Similar offers
-
Bedrooms: 2Bathrooms: 2Living space: 124.77 m²
260 SE Villas Street -
Rooms: 7Bedrooms: 2Bathrooms: 2Living space: 124.77 m²
336 HIGHLAND SHORES DR -
Rooms: 4Bedrooms: 2Bathrooms: 2Living space: 124.77 m²
3647 MUIRFIELD COURT -
Rooms: 3Bedrooms: 2Bathrooms: 2Living space: 124.77 m²
7218 SW 89TH AVENUE




