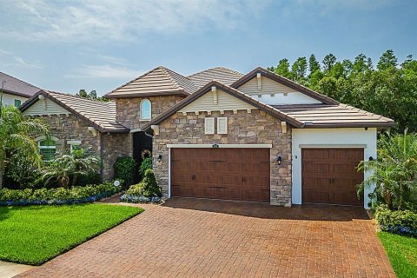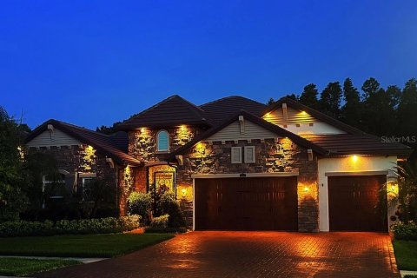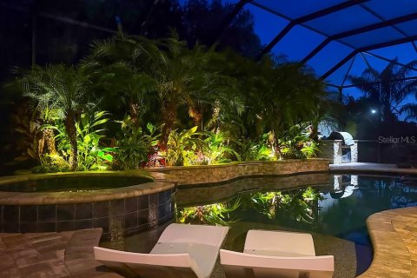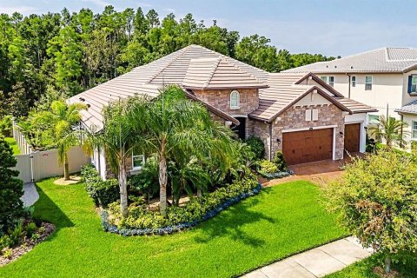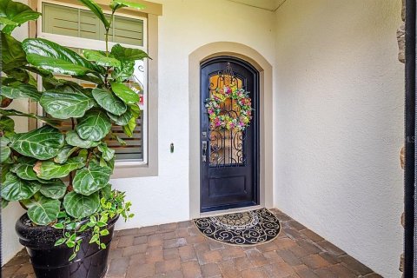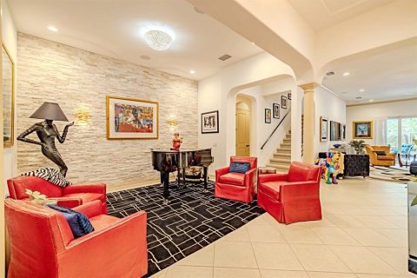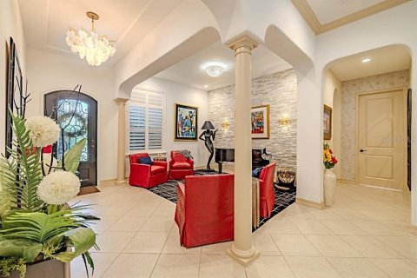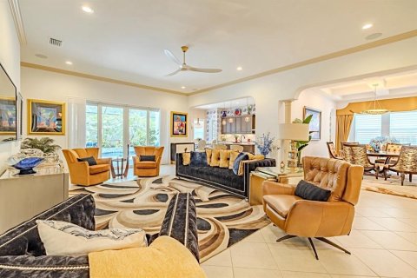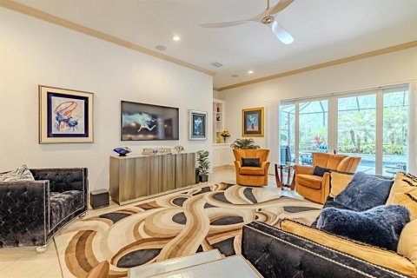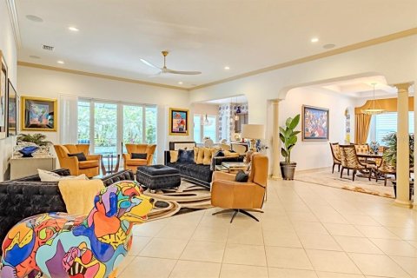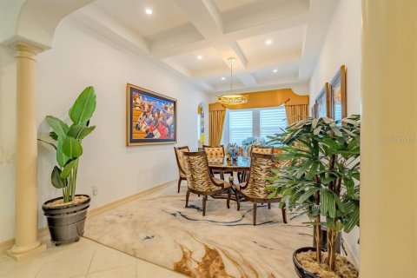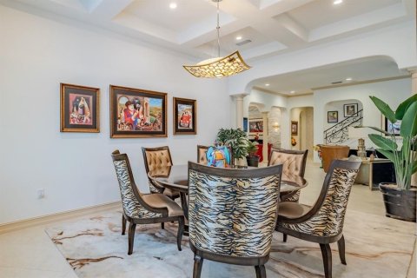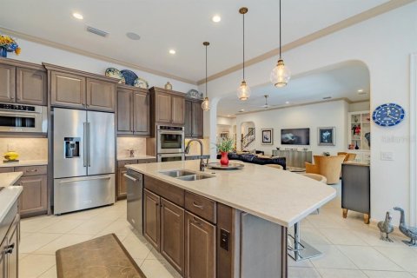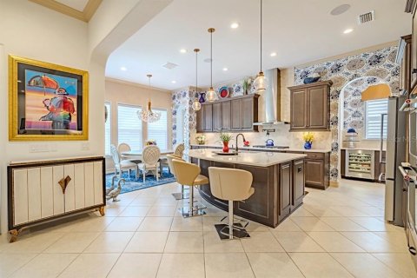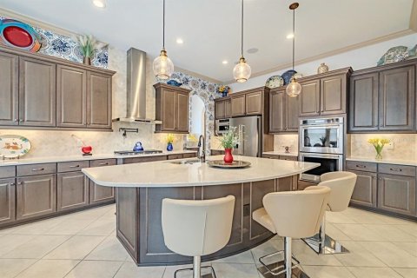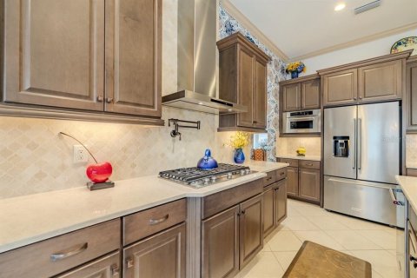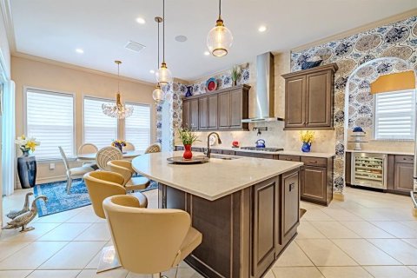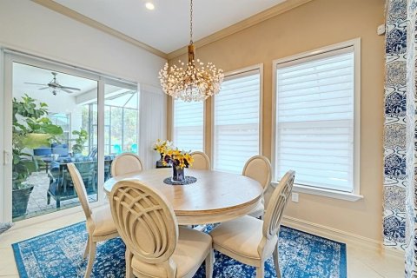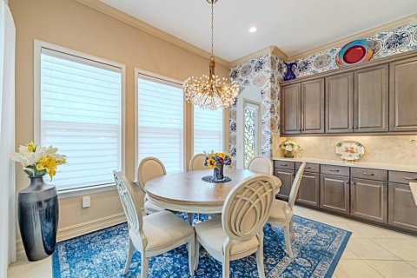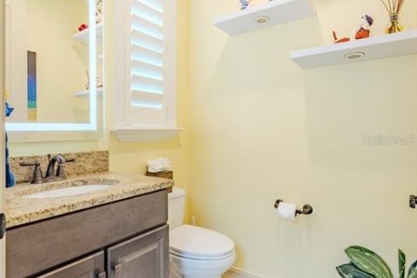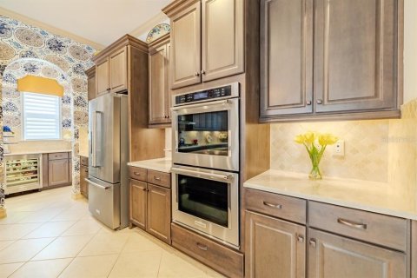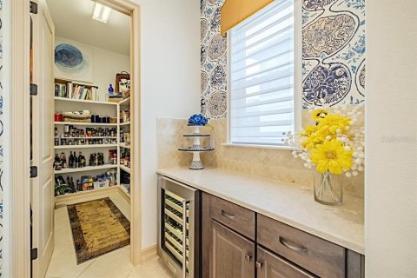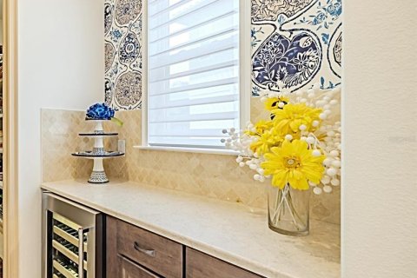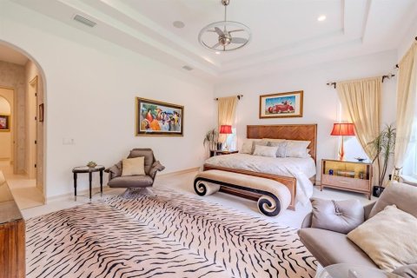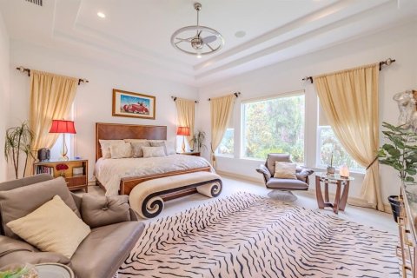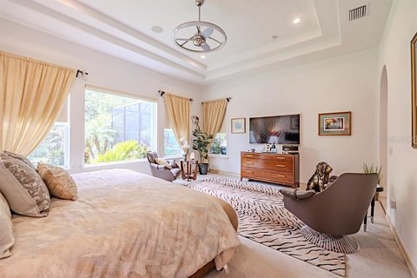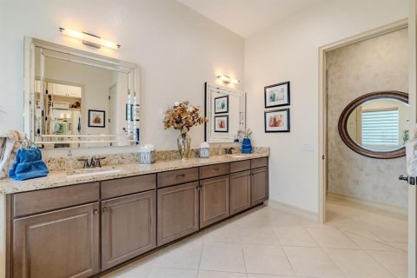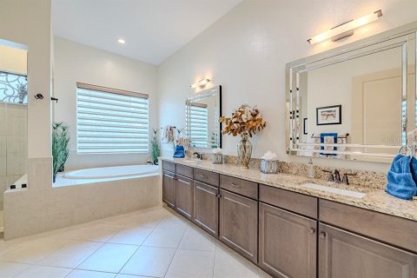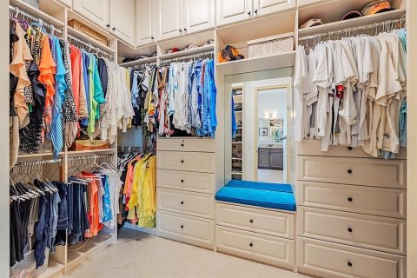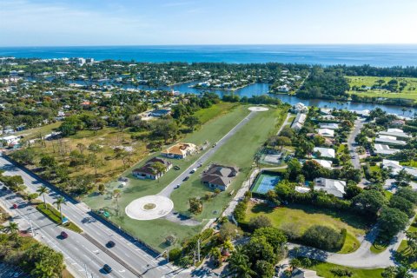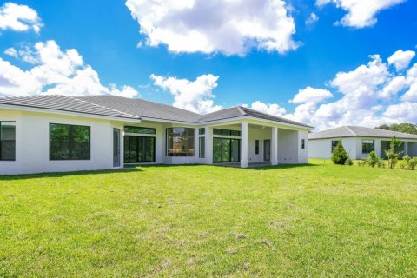House in ESTANCIA in Wesley Chapel, Florida 4 bedrooms, 387.96 sq.m. № 1757304
51
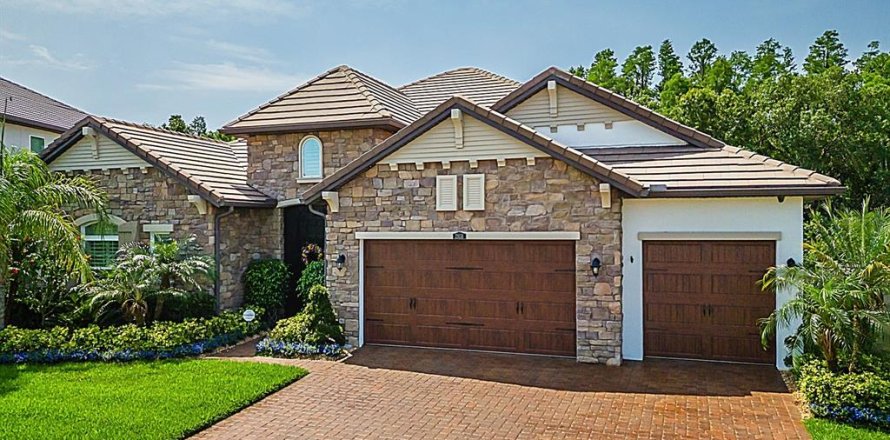
ID1757304
$ 1 499 000
- EUR €
- USD $
- RUB ₽
- GBP £
Property description
Welcome to this stunning 4-bedroom, 5-bathroom pool home with a 3-car garage, blending elegance, functionality, and modern convenience. Designed with an open-concept layout, it offers a private den, formal dining room, and a spacious second-floor bonus room with a half bath, custom storage cabinetry, and versatile space perfect for a media room, game room, or home gym. From the moment you step inside, you’ll notice over $300,000 in upgrades and designer finishes, soaring 10-foot ceilings, 8-foot doors, crown molding, custom stone accent walls, and designer touches—like plantation shutters, modern fixtures, surround sound throughout, and elegant outdoor lighting—create an elevated, luxurious atmosphere. The whole-home HVAC air purification system (award-winning) and high-end window treatments enhance comfort and well-being. The chef’s kitchen is a true showstopper, featuring a grand center island, 5-burner gas cooktop, pot filler, dual ovens, butler's pantry, oversized sink, large oversize walk-in pantry, soft-close cabinetry with slide-out features, and ample counter space—ideal for both cooking and entertaining. The open floor plan flows seamlessly into the great room, which boasts custom built-in shelving and durable tinted sliding glass doors that open wide to a breathtaking outdoor retreat.
Step outside to your own private oasis: a covered lanai with luxury pavers, custom-designed saltwater pool, spa and sun deck, and a fully equipped outdoor grill station. You will also enjoy easy access to a second half-bath with direct entry from the pool. The screened enclosure overlooks a fenced backyard with views of the tranquil nature preserve, providing peace, privacy, and year-round enjoyment—truly an entertainer’s dream.
The spacious primary suite offers serene conservation views and a tray ceiling, complete with an electric shade system, dedicated linen closet, and hidden storage under the staircase. The luxurious ensuite bath features dual vanities, a deep spa tub, private water closet, large glass-enclosed shower with a rain shower head, and a custom walk-in closet with built-ins.
Additional highlights include a well-appointed butler’s pantry with wine fridge and extra storage—perfect as a coffee bar or beverage station. The front bedroom enjoys its own full bath nearby, ideal for guests, while a private wing of the home features two more bedrooms, a full bath with dual vanities, and ample cabinetry in addition to a dedicated linen closet.
The oversized laundry room offers abundant cabinetry, counter space, and a utility sink for added convenience.
Located in the exclusive Matera village of Estancia, this home benefits from a private gated entrance to/from Chancey Road for easy access. Enjoy resort-style community amenities including a clubhouse, resort pool with waterslide, tennis courts, pickle ball, dog park, scenic trails, and more.
MLS #: TB8390102
Location
Location
- Close to the countryside
- Close to shopping malls
- Close to the airport
- Close to schools
- Prestigious district
- Near golf course
Indoor facilities
Children facilities
- Children-friendly
Equipment and Appliances
- Heating system
Outdoor features
Security
- Gated community
- Security
Children facilities
- Children's playground
- Kids' slides
- School
Contact the seller
CityWesley Chapel
ZIP code33543
Address29118 PICANA LANE
TypeHouse
Bedrooms4
Living space387.96 m²
- m²
- sq. ft
To sea57.9 km
Completion dateIV quarter, 2019
Parking places3
Pool typeOutdoor
Parking typeOpen air
Price
- Price
- per m²
$ 1 499 000
- EUR €
- USD $
- RUB ₽
- GBP £
Similar offers
-
Bedrooms: 4Bathrooms: 4Living space: 388.05 m²
7710 Charney Lane -
Bedrooms: 4Bathrooms: 5Living space: 388.05 m²
2914 Bluewater Cove -
Bedrooms: 4Bathrooms: 5Living space: 388.05 m²
2912 Bluewater Cove -
Bedrooms: 4Bathrooms: 5Living space: 387.59 m²
5359 SW Pomegranate Way




