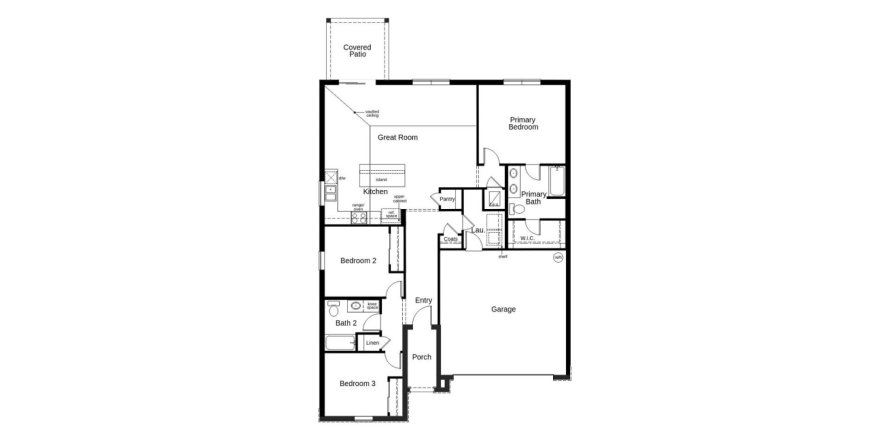Townhouse floor plan «143SQM 640», 3 bedrooms in GRAMERCY FARMS
196


$ 415 412
- EUR €
- USD $
- RUB ₽
- GBP £
Location
- Close to the countryside
- Close to shopping malls
- Close to schools
- Environmentally pristine area
- In rural area
- Lake nearby
- Pond nearby
- Street view
- Courtyard view
Features
- Double glazed windows and balcony doors
- Satin painted walls
- Ceiling from 2.5 m
- Shower cabin in bathrooms
- Cable ready
- Washing machine
- Dryer
- Cooker hood
- Cooker
- Dressing room
- Built-in closet
- Carpeting
- Tile flooring
- Ceramic flooring
- High quality decorative tile flooring
- Standard finish
- Study room
- Open-plan property
Indoor facilities
- Children-friendly
- Private garage
Outdoor features
- Children's playground
- Landscaped garden
- Landscaped green area
- Easy access to countryside
- Backyard
- Pets allowed
- Dog walking areas
- Footpaths
Apartments with this layout
Sort by
Contact the seller
CitySaint Cloud
ZIP code34772
Bedrooms3
Living space143 m²
- m²
- sq. ft
To sea73.5 km
Completion dateI quarter, 2017
Price
- Price
- per m²
$ 415 412
- EUR €
- USD $
- RUB ₽
- GBP £



