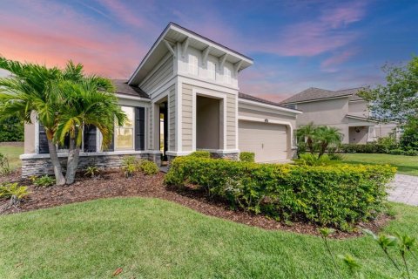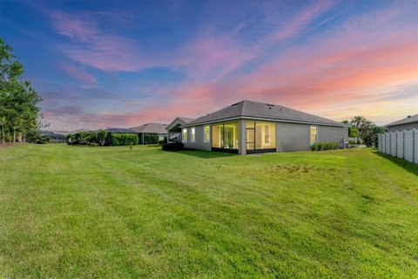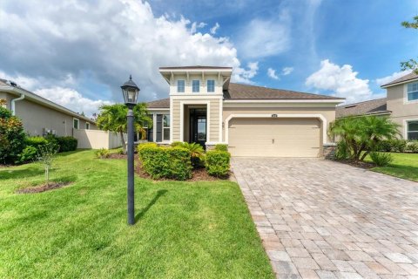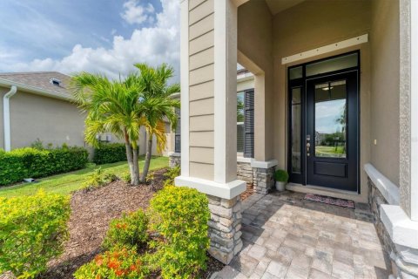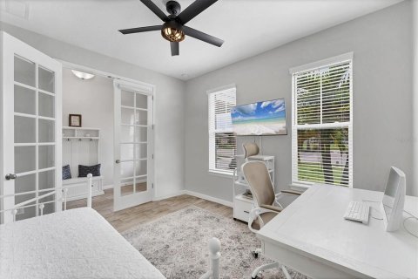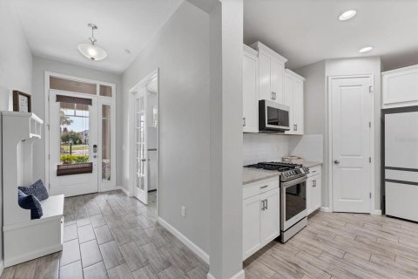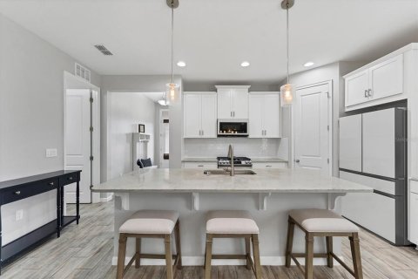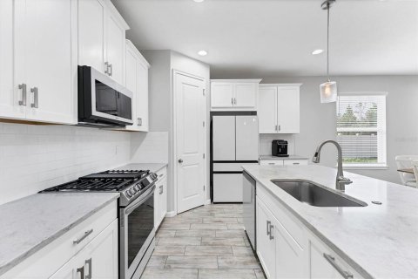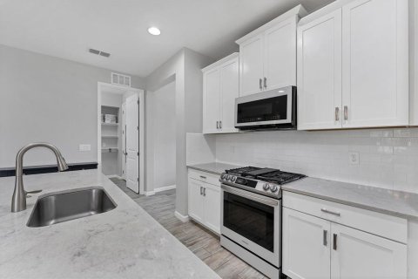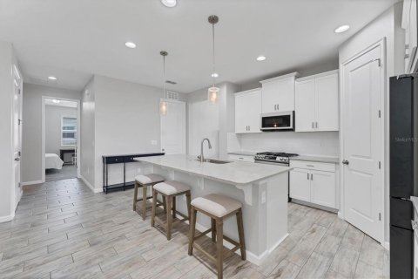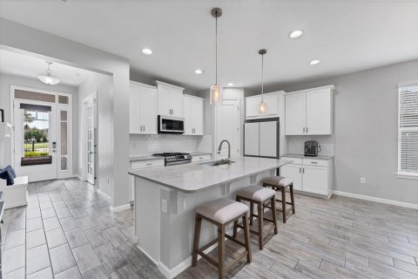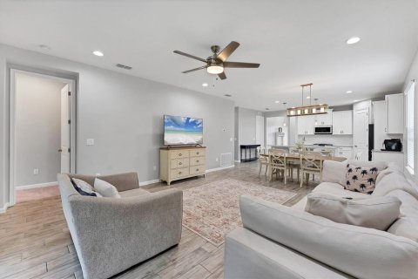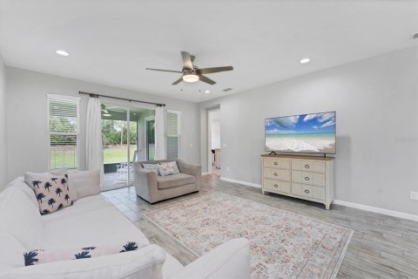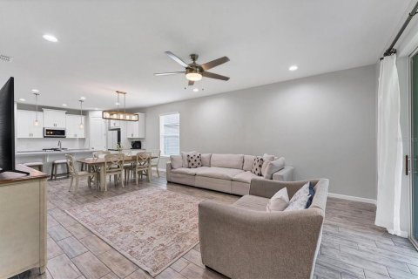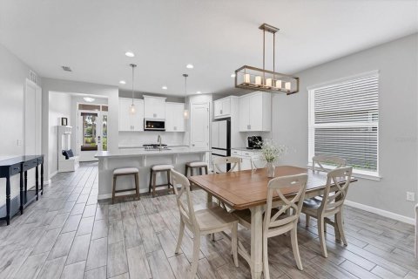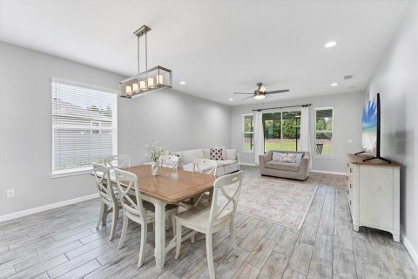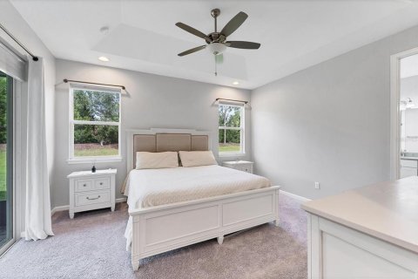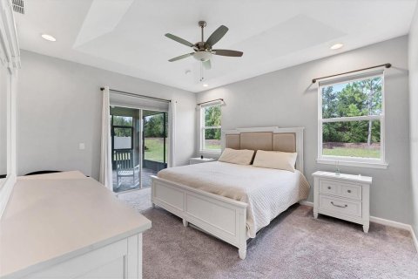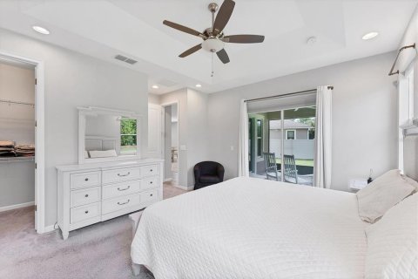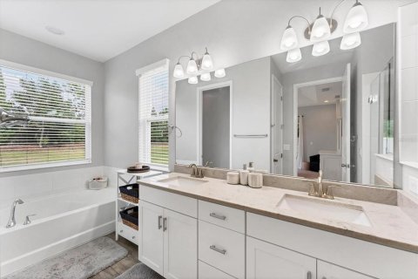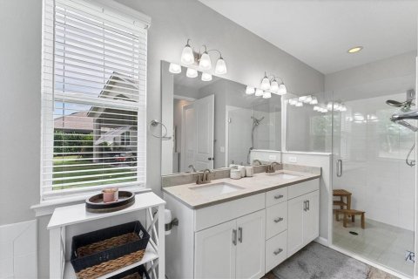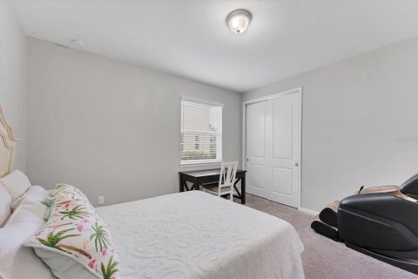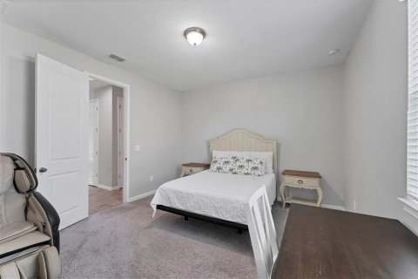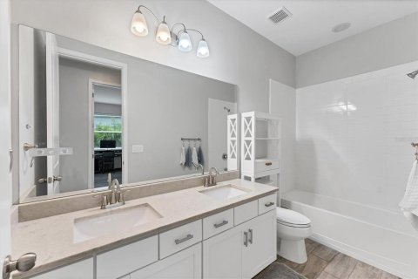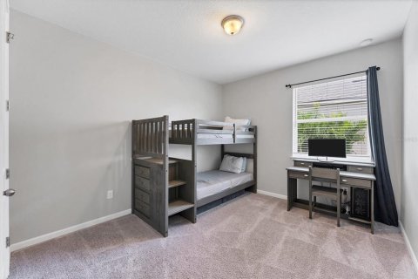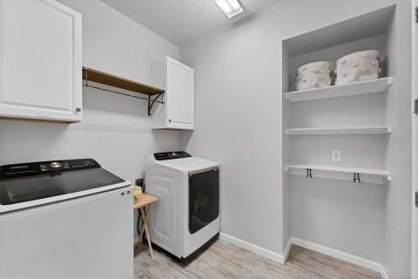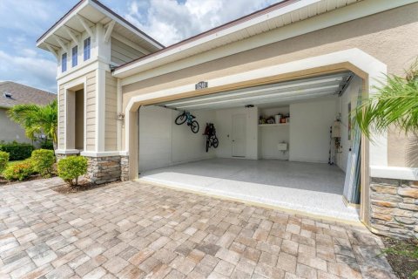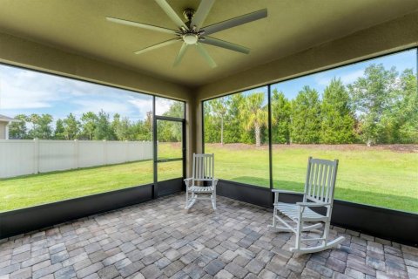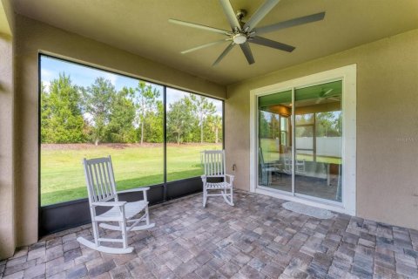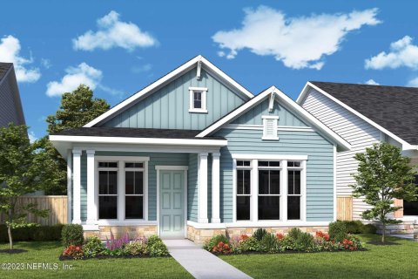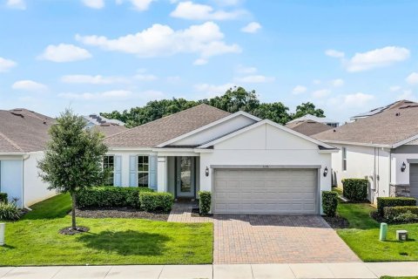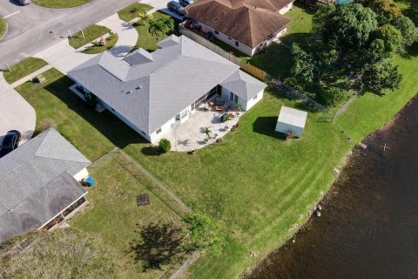House in HARMONY AT LAKEWOOD RANCH in Bradenton, Florida 3 bedrooms, 184.88 sq.m. № 1795700
47
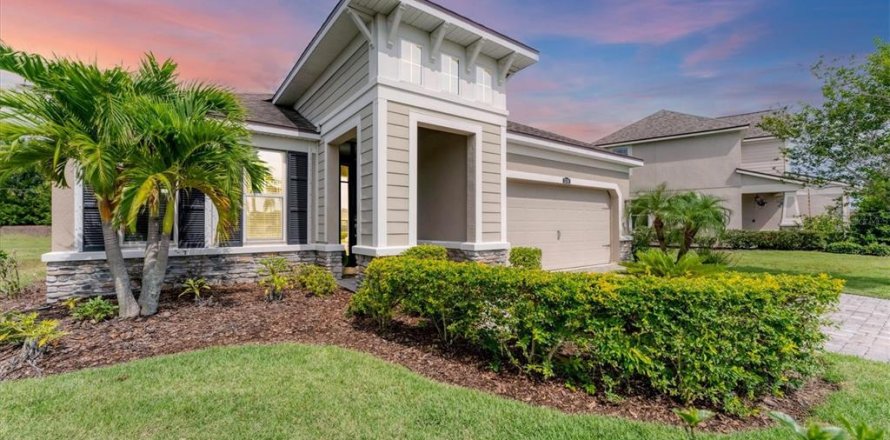
ID1795700
$ 585 000
- EUR €
- USD $
- RUB ₽
- GBP £
Property description
Don’t miss this incredible opportunity to own a stunning home in the highly sought-after #1 Multi-Generational Master Planned Community in the U.S., Lakewood Ranch. Nestled within the peaceful, maintenance free - gated community of Harmony Reserve—part of the vibrant Harmony at Lakewood Ranch. This immaculate residence offers a beautiful Coastal and modern-inspired design and access to resort-style amenities that cater to both active and relaxed lifestyles. The property is a gorgeous 3-bedroom, 2-bathroom + den single-family home with a spacious, private, oversized lot at the end of a quiet half cul-de-sac, featuring a lush landscaped look that provides exceptional privacy and ample space to create your own backyard oasis. Inside, you'll find a bright, open floor plan that feels like a model home, with stunning distressed wood plank porcelain tile throughout the main areas, plush upgraded carpeting in all bedrooms, and elegant Sonoma Style linen-finish cabinets complemented by upgraded Marble Mist Zodiac-Quartz countertops in the kitchen and bathrooms with fresh interior paint throughout.
Recent upgrades include a stylish dining room chandelier, modern ceiling fans, contemporary fixtures and newer Top of the line Samsung appliances throughout the home. The primary suite boasts a tray ceiling, sliding doors leading to the screened lanai, large walk-in closet and an ensuite bath with a double-sink raised vanity, a relaxing soaking tub, and a glass separate shower—perfect for unwinding. The chef’s kitchen features 42” cabinets with crown molding, a beautiful Subway tile backsplash, an oversized island with a large single-bowl sink, and an open design that keeps everyone connected. The versatile den with double French doors offers an ideal space for a home office, homeschool room, or quiet retreat. The spacious laundry room includes newer oversized Samsung washer and dryer, built-in custom shelves, cabinets, and a utility sink for maximum organization, while ample storage is found throughout the home.
The 2-car garage is finished with new epoxy floors, built-in overhead shelves, and a utility sink. Additional features include a whole-house water system, tankless water heater, and UV light in the HVAC for cleaner, healthier air. Walking distance from the areas top rated schools. This beautifully upgraded home combines luxury, functionality, and privacy in a premier community setting—truly a perfect place to call home. Schedule your private tour today and seize this exceptional opportunity!
MLS #: N6139383
Location
Location
- Close to shopping malls
- Close to the airport
- Close to schools
- Prestigious district
- Great location
- Near Hospital
Indoor facilities
Children facilities
- Children-friendly
Equipment and Appliances
- Heating system
Outdoor features
Children facilities
- Children's playground
- School
Outdoor facilities
- Landscaped green area
- Transport accessibility
- Social and commercial facilities
Contact the seller
CityBradenton
ZIP code34211
Address11240 SPRING GATE TRAIL
TypeHouse
Bedrooms3
Living space184.88 m²
- m²
- sq. ft
To sea32 km
Completion dateIV quarter, 2018
Parking places2
Parking typeOpen air
Price
- Price
- per m²
$ 585 000
- EUR €
- USD $
- RUB ₽
- GBP £
Similar offers
-
Bedrooms: 3Bathrooms: 2Living space: 184.88 m²
153 CAIDEN DR, PONTE VEDRA, FL 32081 -
Rooms: 3Bedrooms: 3Bathrooms: 2Living space: 184.88 m²
3276 SAILING PIER AVENUE -
Bedrooms: 3Bathrooms: 2Living space: 184.88 m²
127 CAIDEN DR, PONTE VEDRA, FL 32081 -
Bedrooms: 3Bathrooms: 2Living space: 184.88 m²
314 Las Palmas Street




