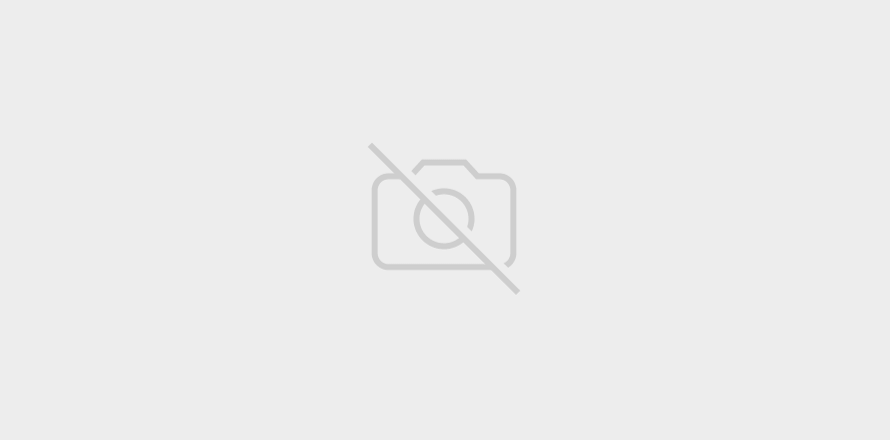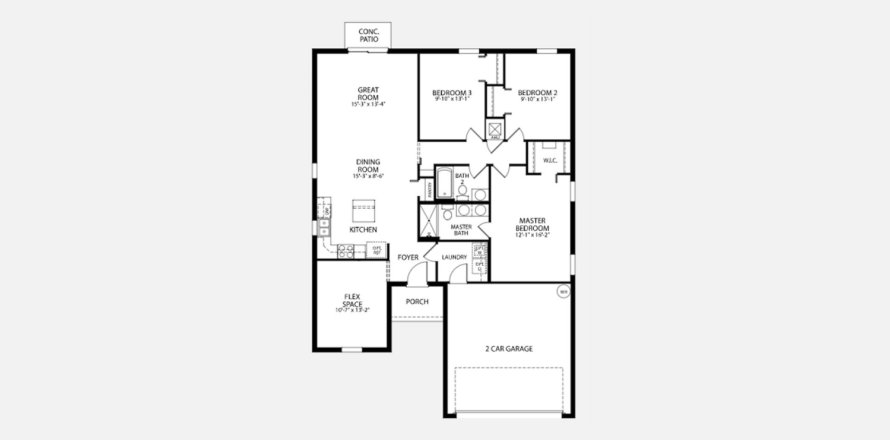Townhouse floor plan «144SQM», 3 bedrooms in INVERNESS
13


$ 264 990
- EUR €
- USD $
- RUB ₽
- GBP £
Location
- Close to shopping malls
- Countryside
- Close to the airport
- Close to schools
- Near golf course
- Pond nearby
- Near Hospital
- Street view
- Courtyard view
Features
- Video intercom
- Alarm system
- Smart Home system
- Interior doors
- Ceiling from 2.5 m
- Shower cabin in bathrooms
- Bathroom furniture
- Fridge
- Cooker
- Dishwasher
- Built-in kitchen
- Bathroom Furniture
- Built-in closet
- Partly furnished
- Ceramic tile in bathrooms
- Garbage chute
Indoor facilities
- Children-friendly
- Private garage
Outdoor features
- Landscaped green area
- Easy access to countryside
- Backyard
- Pets allowed
- Footpaths
Apartments with this layout
Sort by
Contact the seller
CityInverness
ZIP code34453
Bedrooms3
Living space144 m²
- m²
- sq. ft
To sea41.8 km
Completion dateI quarter, 2023
Price
- Price
- per m²
$ 264 990
- EUR €
- USD $
- RUB ₽
- GBP £



