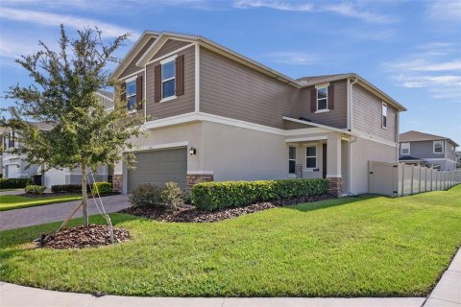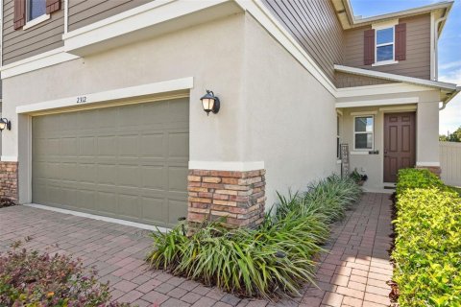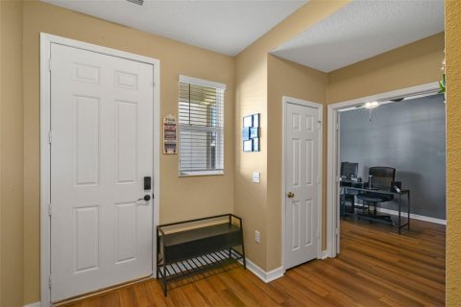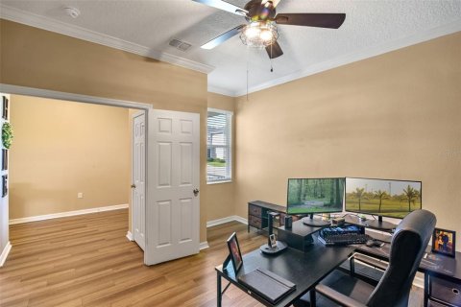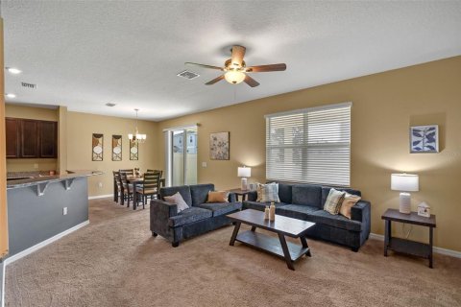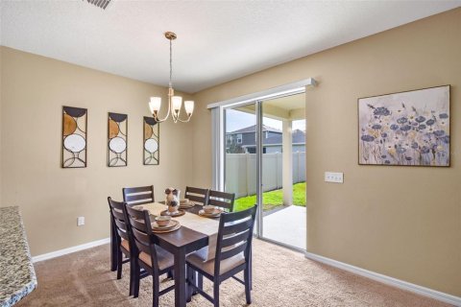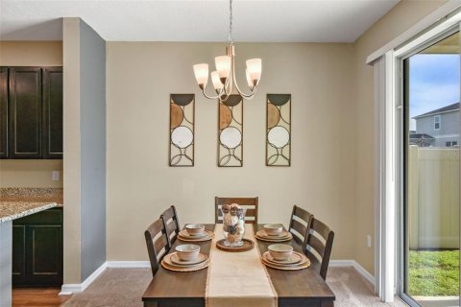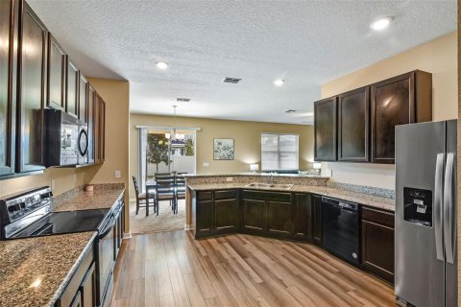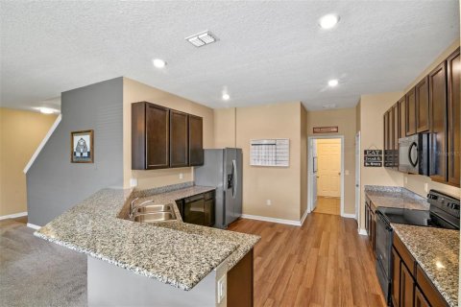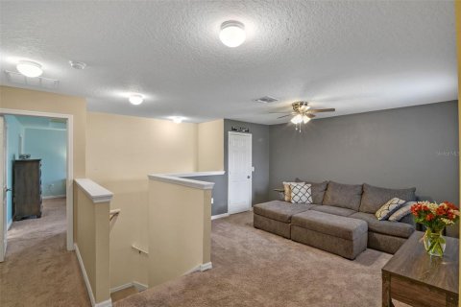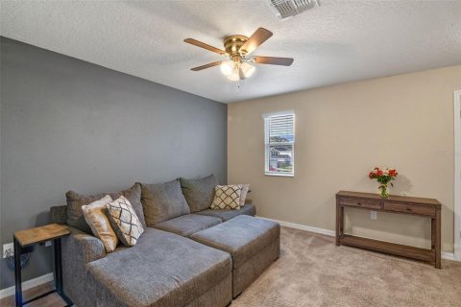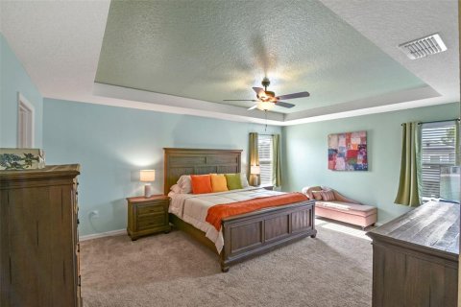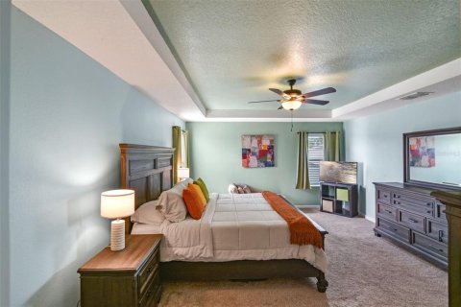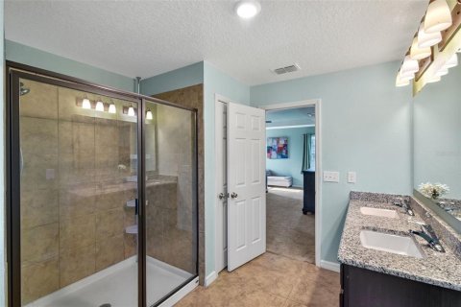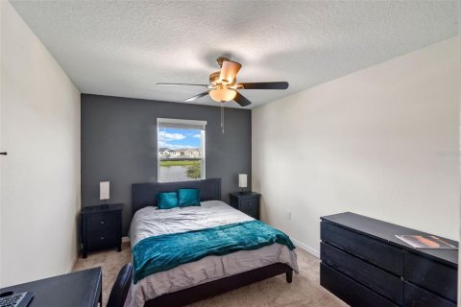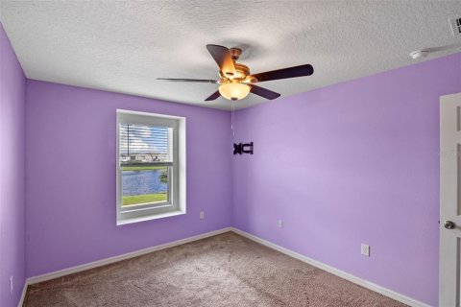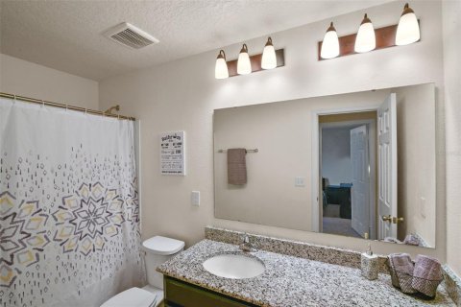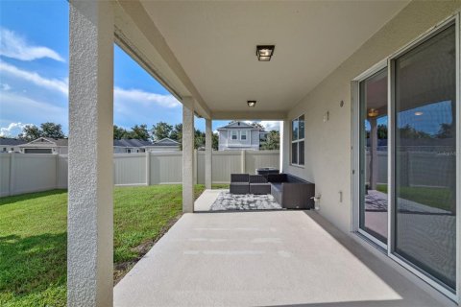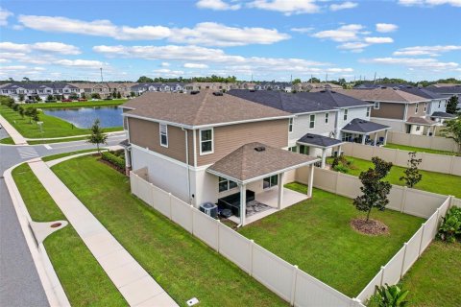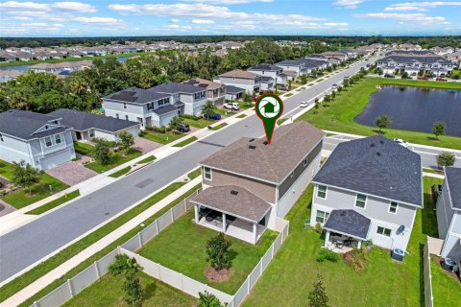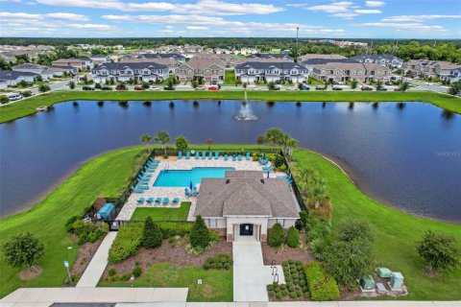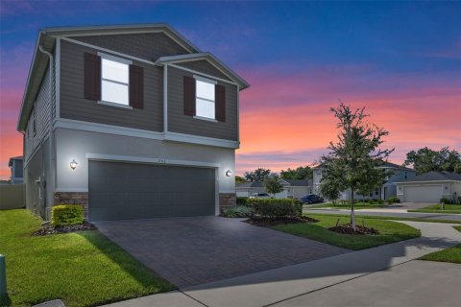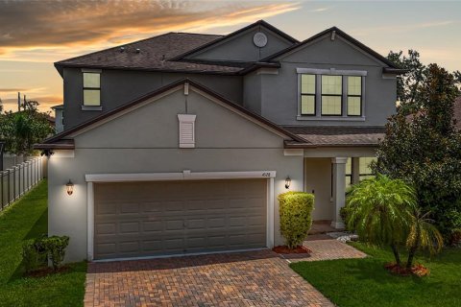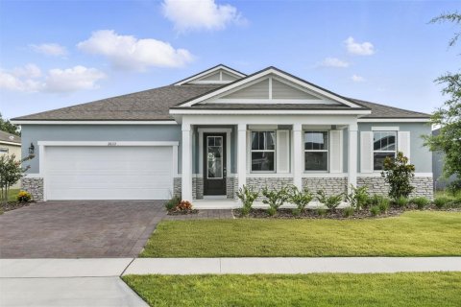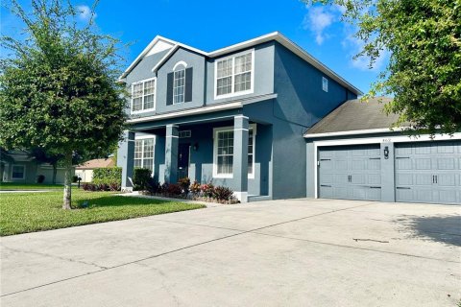House in LANDINGS AT RIVERBEND TOWNHOMES in Sanford, Florida 4 bedrooms, 234.95 sq.m. № 1884938
47
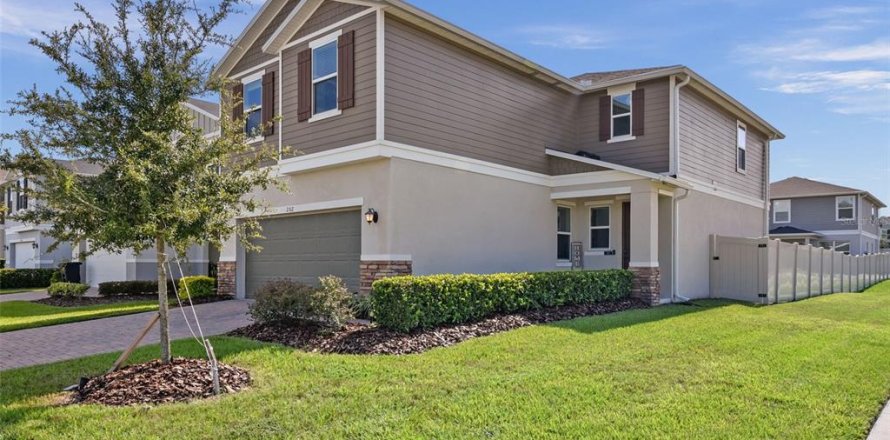
ID1884938
$ 484 900
- EUR €
- USD $
- RUB ₽
- GBP £
Property description
Built just four years ago and thoughtfully enhanced with premium structural upgrades to the original floor plan, this modern residence delivers the perfect blend of contemporary design and customized comfort. Designed with flexibility in mind, it easily adapts to your changing needs. Upstairs, you'll find four bedrooms, including the primary suite with an elegant tray ceiling, walk-in closet, and private en-suite bath. Two of the three secondary bedrooms also include walk-in closets, ensuring abundant storage. On the main level, a lovely flex room—currently used as an office—enjoys beautiful morning light. With its large closet and solid doors, it could easily function as a fifth bedroom. The upstairs loft was upgraded with a closet as well, adding potential for yet another bedroom or a versatile second living space. If your lifestyle centers around the kitchen, you'll appreciate how the open layout flows seamlessly from living room to dining area and kitchen. With 9-foot ceilings and extended granite countertops, the kitchen feels both spacious and functional. Enjoy 42-inch upper cabinets, a generous pantry, and Whirlpool appliances—all providing exceptional storage and day-to-day convenience.
Step outside to a covered patio spanning 24 feet —perfect for relaxing or entertaining in the privacy of your fenced yard.
Additional highlights include an energy-efficient water heater, epoxy-coated garage floor, pre-plumbing for an outdoor kitchen, paver-lined driveway and walkway, and a striking stone veneer exterior.
Ideally located in a quieter part of Sanford, the property provides easy access to hiking, kayaking, fishing, shopping, dining, and cultural attractions—all within a 30-minute drive.
Schedule your private tour today and experience everything this well-designed home has to offer.
MLS #: O6335023
Location
Location
- Close to shopping malls
- Countryside
- Close to the airport
- Close to schools
- Environmentally pristine area
- Near golf course
Outdoor features
Outdoor facilities
- Landscaped garden
- Landscaped green area
- Easy access to countryside
- Backyard
Contact the seller
CitySanford
ZIP code32771
Address2312 ESTERO LANE
TypeHouse
Bedrooms4
Living space234.95 m²
- m²
- sq. ft
To sea68.2 km
Completion dateIV quarter, 2021
Parking places2
Pool typeOutdoor
Parking typeOpen air
Price
- Price
- per m²
$ 484 900
- EUR €
- USD $
- RUB ₽
- GBP £
Similar offers
-
Bedrooms: 4Bathrooms: 3Living space: 234.95 m²
8517 Waterstone Boulevard -
Rooms: 8Bedrooms: 4Bathrooms: 3Living space: 234.95 m²
4528 COACHFORD DRIVE -
Rooms: 8Bedrooms: 4Bathrooms: 2.5Living space: 234.95 m²
2633 GINSENG IVY STREET -
Rooms: 3Bedrooms: 4Bathrooms: 2.5Living space: 234.95 m²
462 SHIRLEY DRIVE




