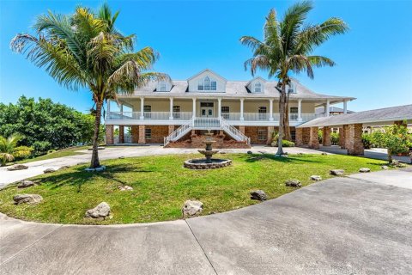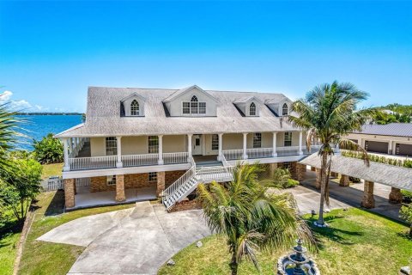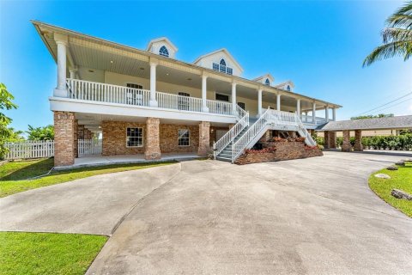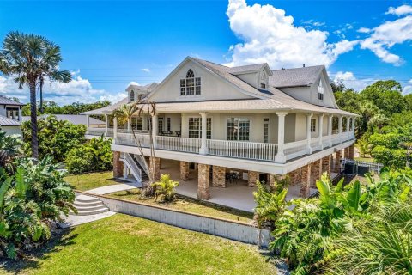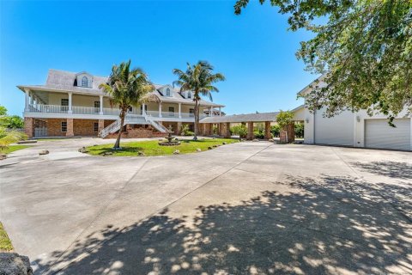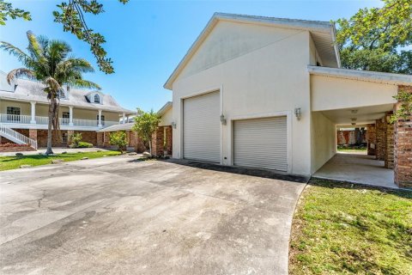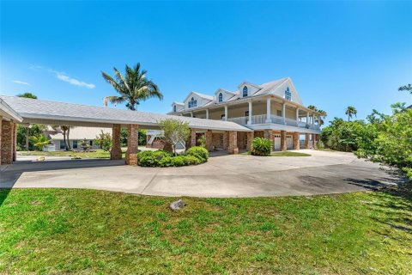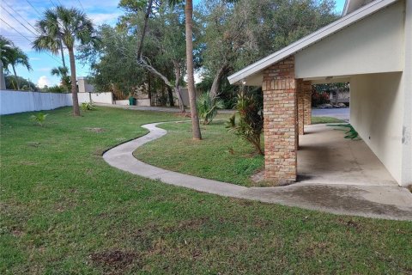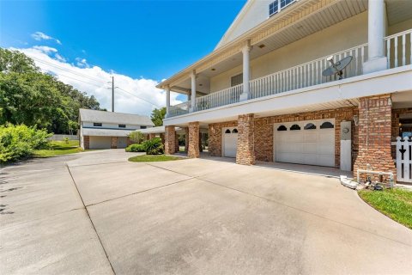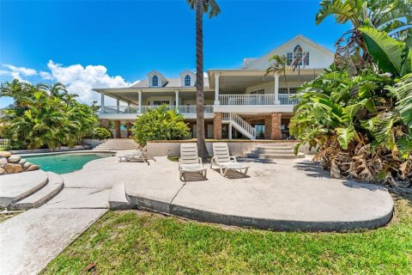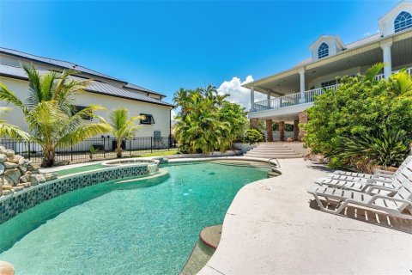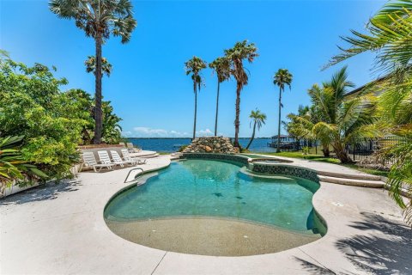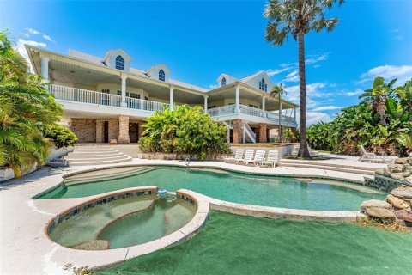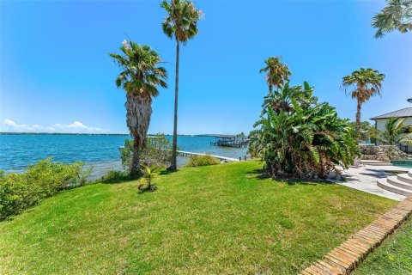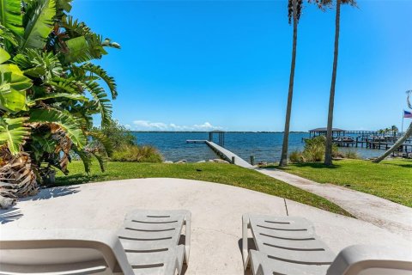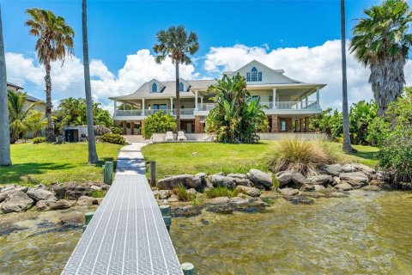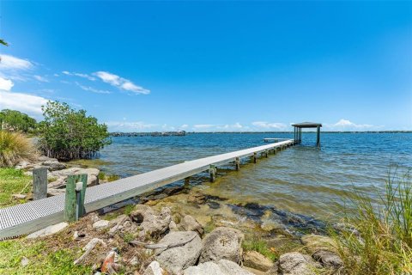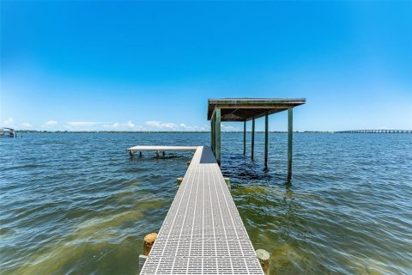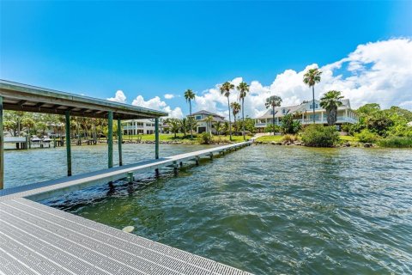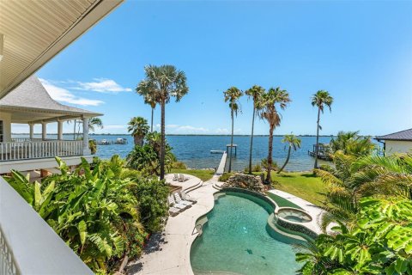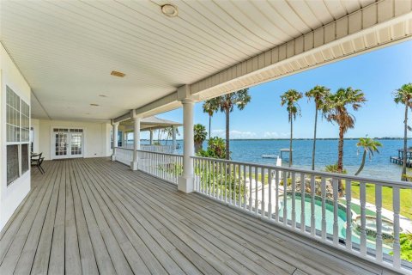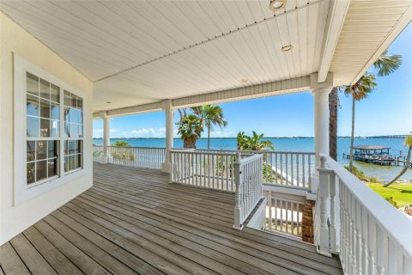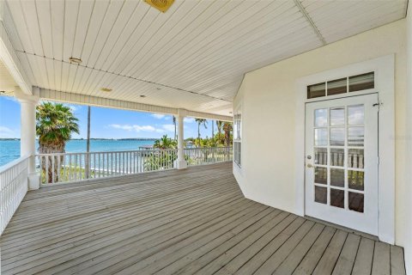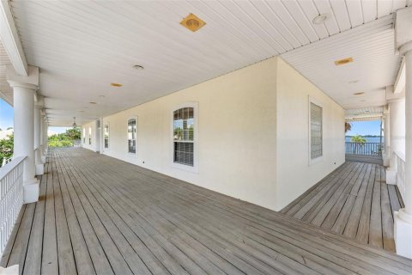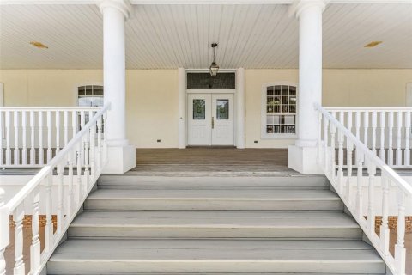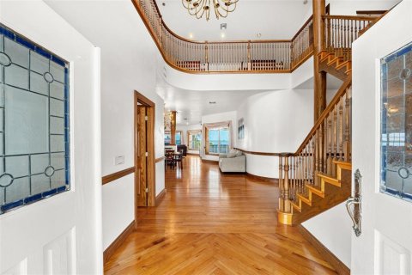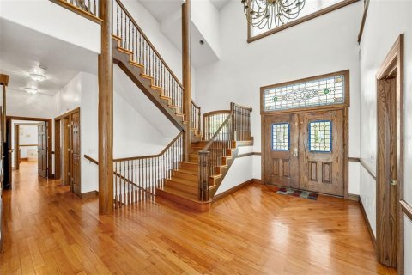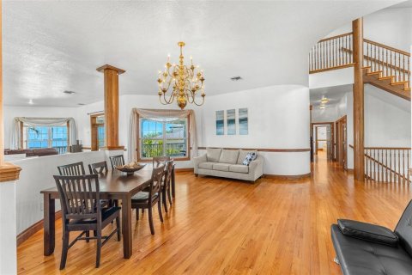House in Melbourne, Florida 8 bedrooms, 898.74 sq.m. № 1198801
39
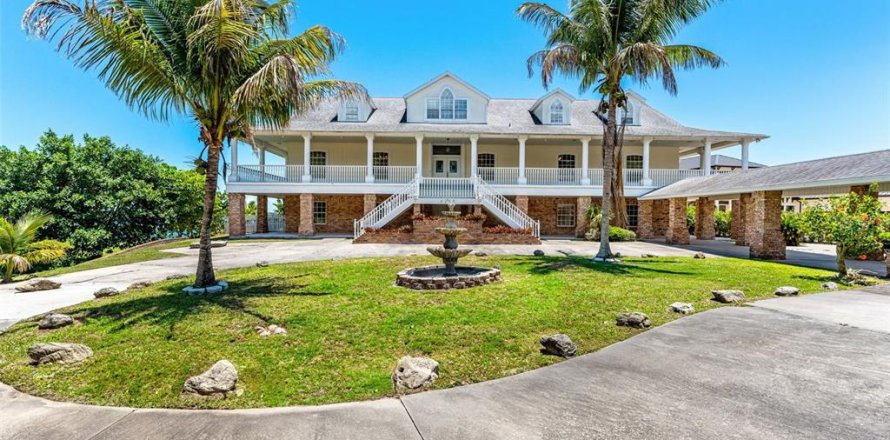
ID1198801
$ 4 599 999
- EUR €
- USD $
- RUB ₽
- GBP £
Property description
Expansive Waterfront Estate with Panoramic Views on the Indian River! Experience the pinnacle of Florida living and unparalleled versatility in this impressive 3-story estate on the Indian River. With 8 bedrooms and 7 bathrooms, this home is designed to accommodate a variety of living arrangements and lifestyles. The first floor features a 2-bedroom/1-bathroom in-law/guest suite, and a 1-bedroom/1-bathroom nanny/teenage suite with access to the main house, highlighting the masterful design. Each living space is both private and accessible, making it ideal for multi-generational families or those with live-in staff. While the interior finishes retain a classic charm, the huge great room and kitchen are designed for grand-scale entertaining. An expansive kitchen island serves as the heart of the home, surrounded by several windows that flood the space with natural light and offer unobstructed views of the river, whereas two additional kitchens make this estate truly unique. The main house includes a timeless elegance with solid oak hardwood cabinetry and floors throughout, as well as the main door that leads to the 3-story staircase foyer entry. The primary bedroom boasts an expansive bath with a shower featuring multiple spray heads, an elevated bathtub, a dual-sink vanity, plus his and hers closets. The third floor offers approximately 3,000 square feet of open, versatile space—a true blank canvas awaiting your vision. Whether you prefer a cost-effective transformation with a few interior walls or dream of an extravagant master suite and private office, this floor is ready to be tailored to your unique lifestyle and needs. A wrap-around balcony on the second floor provides breathtaking views and a seamless indoor-outdoor living experience. Nestled on a 1.01-acre lot with 135-ft of serene Indian River frontage, discover a sanctuary featuring an outdoor kitchen, as well as an inground pool for the ultimate relaxation and entertainment. Utilize the attached three-car garage, plus front portico leading to additional parking and storage inside the detached 5-6 car/RV garage, tall enough to add a second-story workshop. Convenience and location are just another added bonus, being in proximity to the Pineda Causeway, local beaches, restaurants, major highways, Patrick Space Force Base, major corporations including Northrop Grumman and Harris, as well as Cape Canaveral. This property is not just a home; it’s an investment in a lifestyle that cherishes the tranquility of riverfront living and the joy of outdoor activities. Don’t let this opportunity sail away. Schedule a private showing and experience the allure of this riverfront gem firsthand.
MLS #: O6206558
Contact the seller
CityMelbourne
Address6285 N HIGHWAY 1
TypeHouse
Bedrooms8
Living space898.74 m²
- m²
- sq. ft
Completion dateIV quarter, 1997
Parking places3
Parking typeOpen air
Price
- Price
- per m²
$ 4 599 999
- EUR €
- USD $
- RUB ₽
- GBP £
Similar offers
-
Rooms: 15Bedrooms: 8Bathrooms: 8Living space: 888.61 m²
240 TRISMEN TERRACE -
Bedrooms: 8Bathrooms: 8Living space: 888.33 m²
4600 Granada Blvd, Coral Gables FL 33146 -
Bedrooms: 8Bathrooms: 13Living space: 886.66 m²
14775 Equestrian Way -
Bedrooms: 8Bathrooms: 11Living space: 874.49 m²
120 Clarendon Avenue
Offer your price





