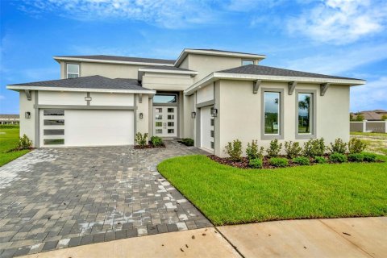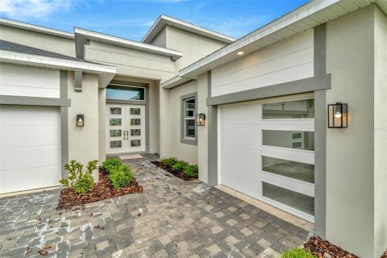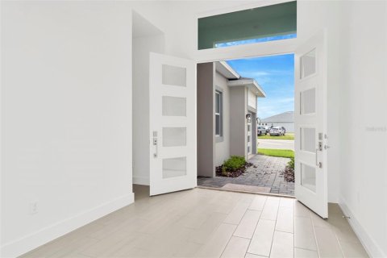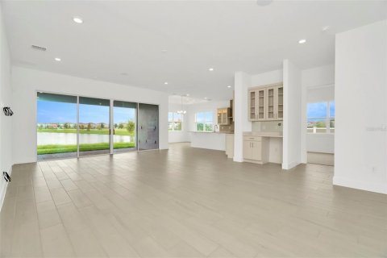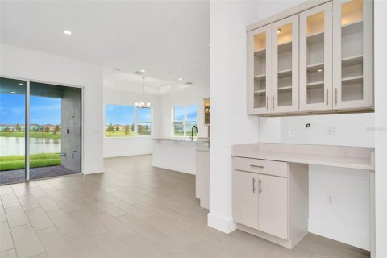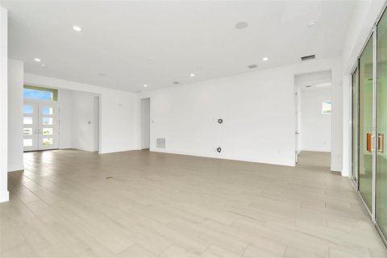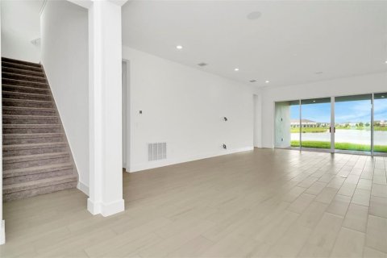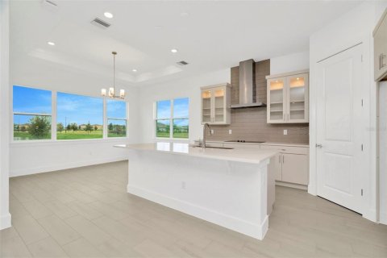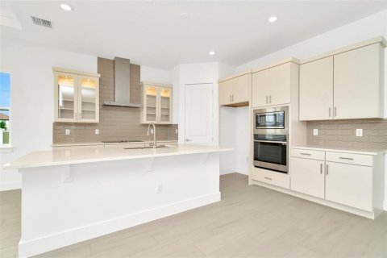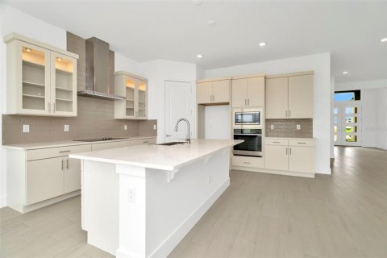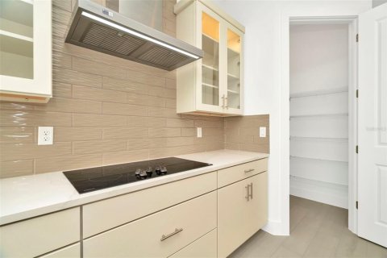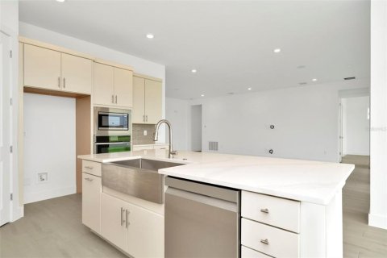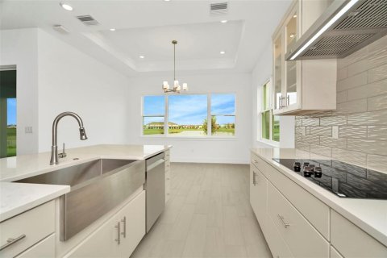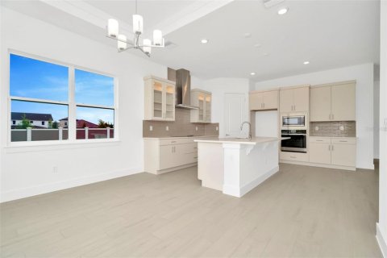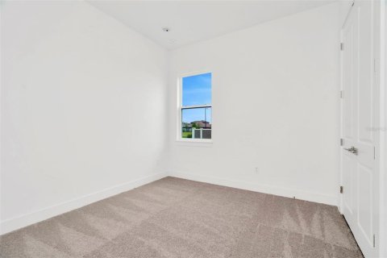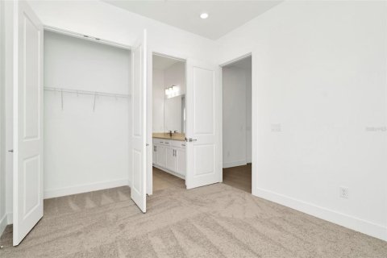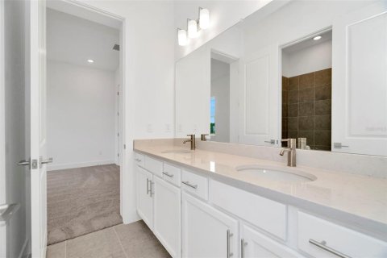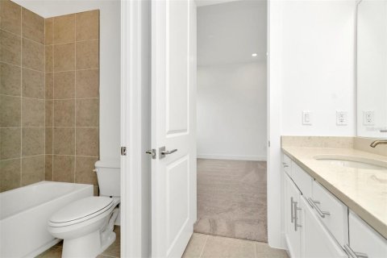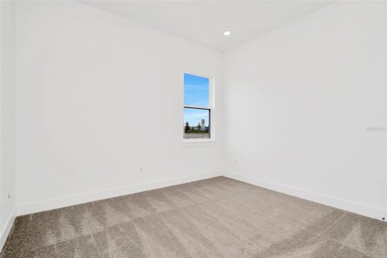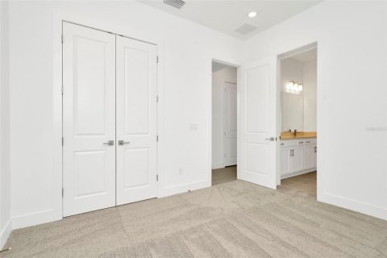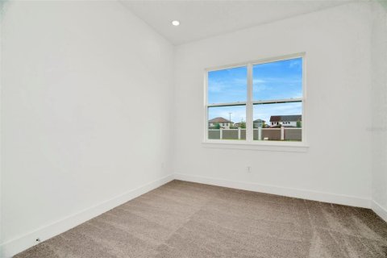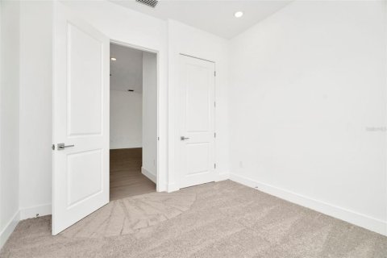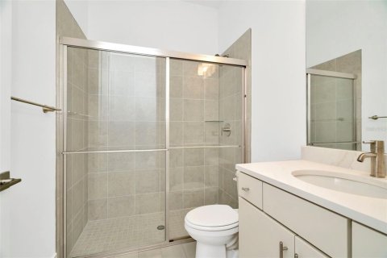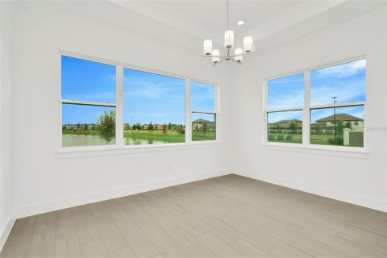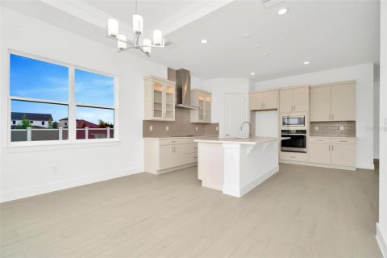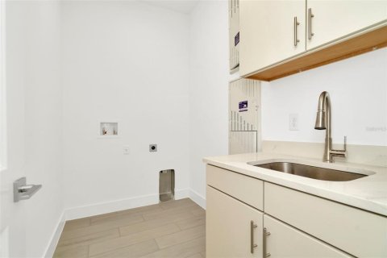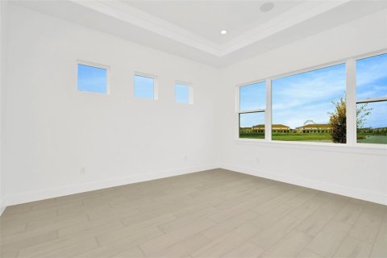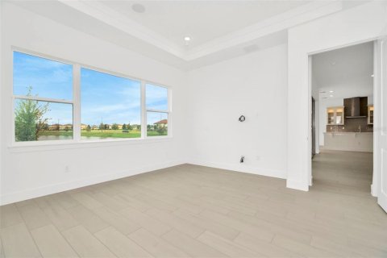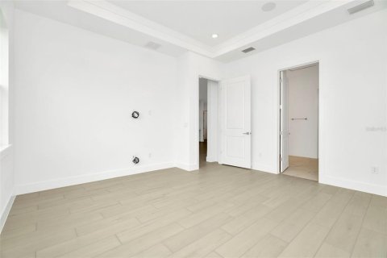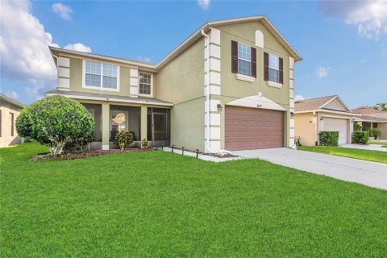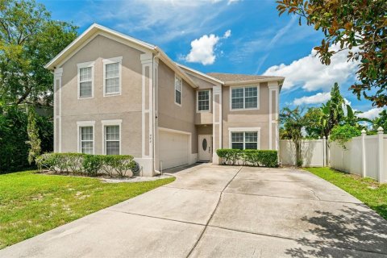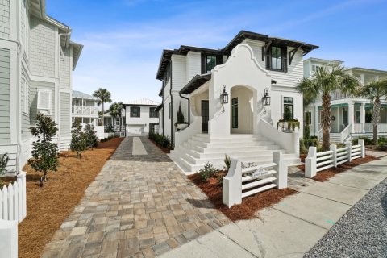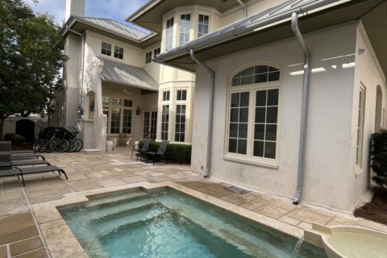House in San Antonio, Florida 6 bedrooms, 323.02 sq.m. № 1353646
66
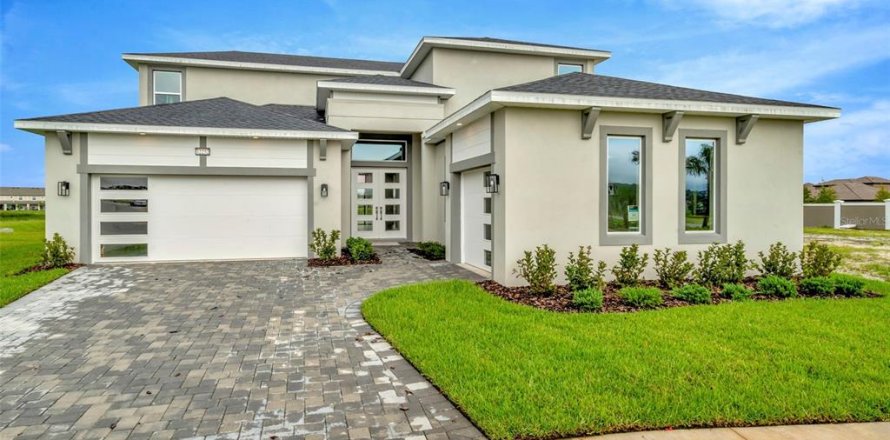
ID1353646
$ 999 990
- EUR €
- USD $
- RUB ₽
- GBP £
Property description
UNDECORATED FIELD MODEL - (Real property so it's been listed but JUST RELEASED FOR FULL MARKETING) Welcome home to the Egret Floorplan, offering plenty of space, natural light and beautiful views behind the home. Inside, the foyer leads to an open-concept living space with 10ft high ceilings and abundant natural light. The living room, dining area, and kitchen blend seamlessly, with the kitchen boasting high-end appliances, a spacious island, and a walk-in pantry. The home has six bedrooms and four bathrooms, including a master suite with a luxurious en-suite bathroom featuring a oversized walk in shower and frameless shower and a large bonus room on the 2nd floor. The other bedrooms are well-sized with built-in closets, and the additional bathrooms have modern finishes. Outside, the backyard offers a covered Lanai, with an outdoor kitchen pre-plumbing ready for your new design. The three-car garage complements the home’s contemporary design and provides ample storageMLS #: TB8301359
Contact the seller
CitySan Antonio
Address32252 WETLAND BIRD VIEW
TypeHouse
Bedrooms6
Living space323.02 m²
- m²
- sq. ft
Completion dateIV quarter, 2024
Parking places3
Parking typeOpen air
Price
- Price
- per m²
$ 999 990
- EUR €
- USD $
- RUB ₽
- GBP £
Similar offers
-
Rooms: 11Bedrooms: 6Bathrooms: 4Living space: 323.21 m²
2657 BULLION LOOP -
Rooms: 9Bedrooms: 6Bathrooms: 5Living space: 322.74 m²
305 BALOGH PLACE -
Bedrooms: 6Bathrooms: 6Living space: 322.74 m²
213 Sandyshore Drive, Panama City Beach, FL 32413 -
Bedrooms: 6Bathrooms: 5Living space: 323.39 m²
43 E Water Street, Rosemary Beach, FL 32461




