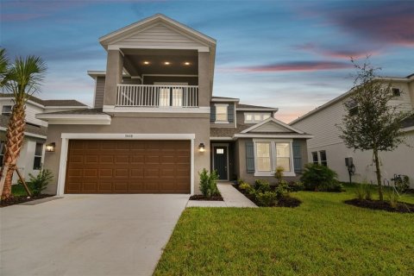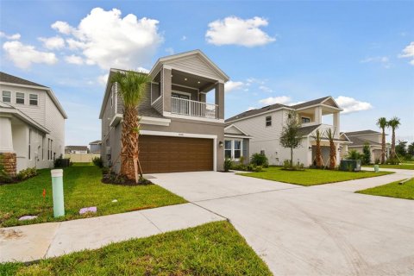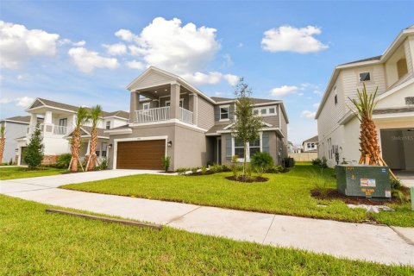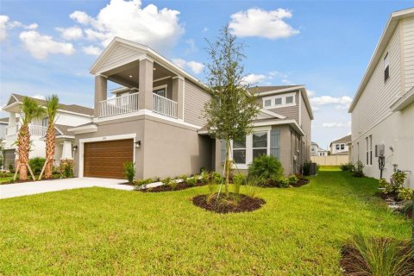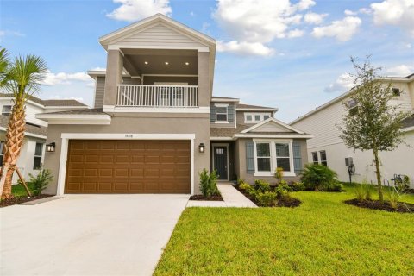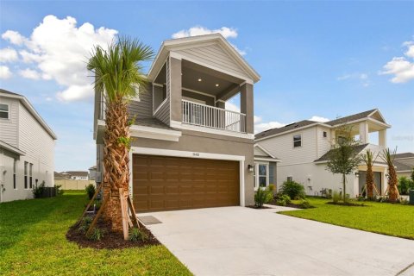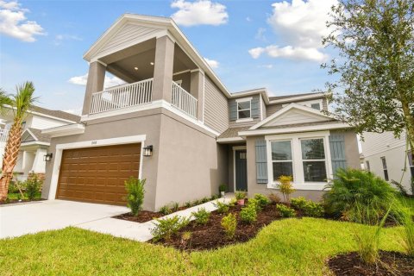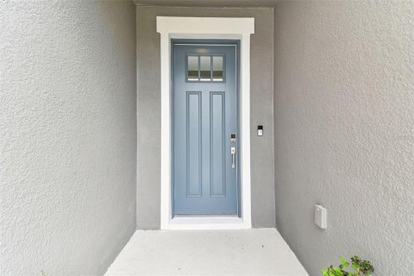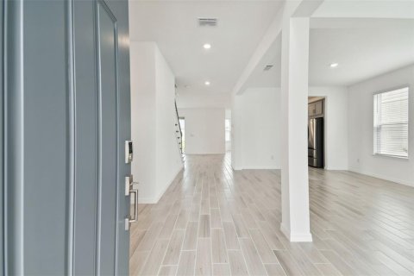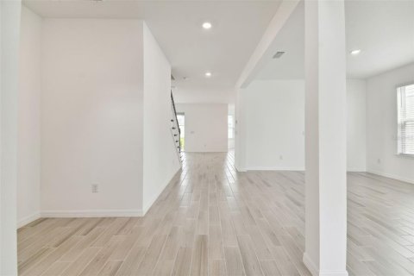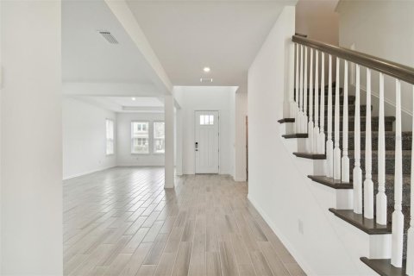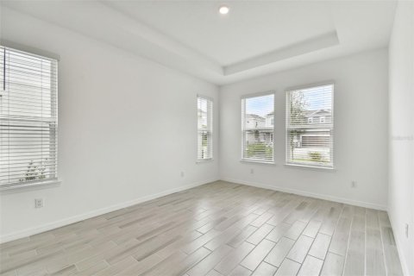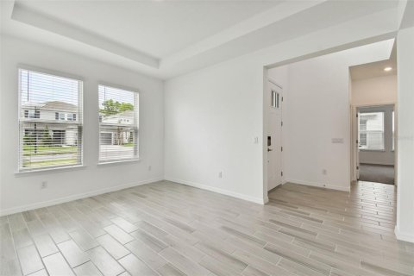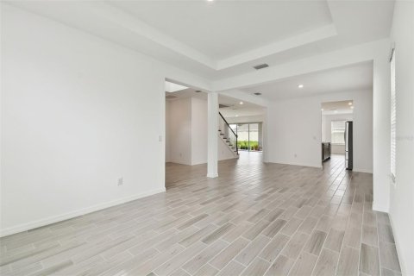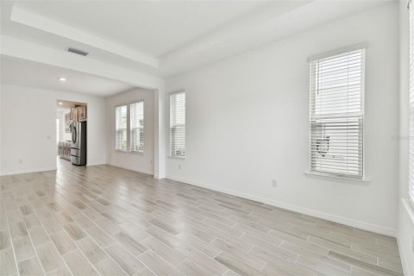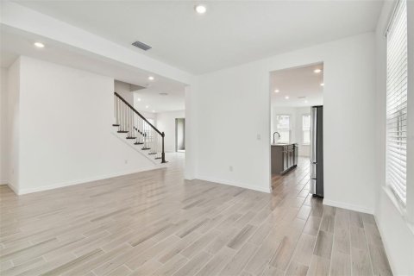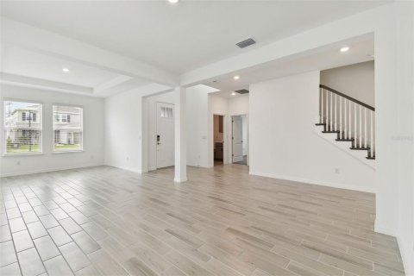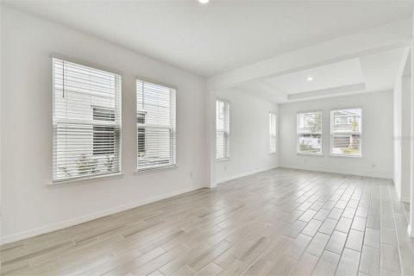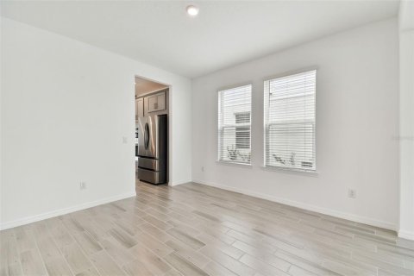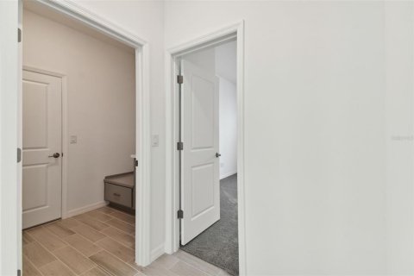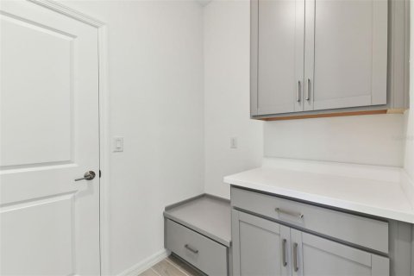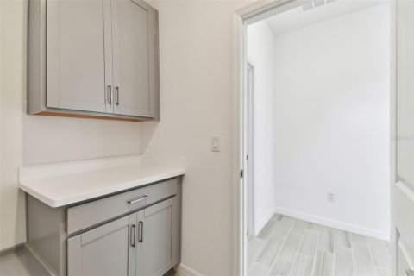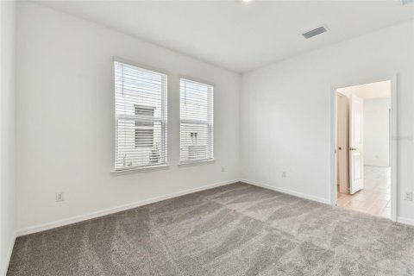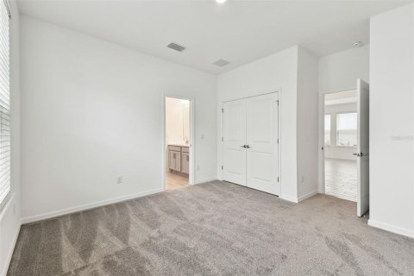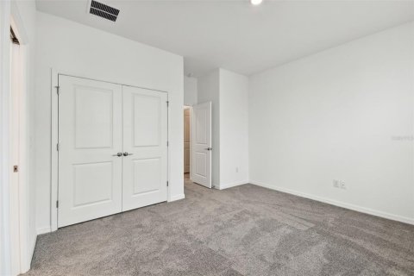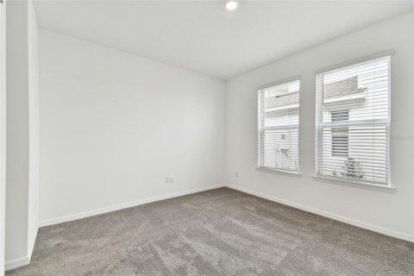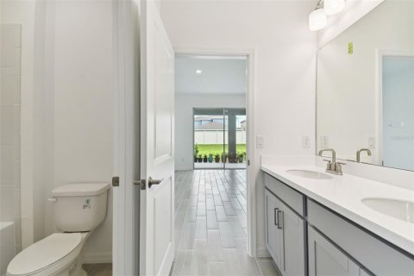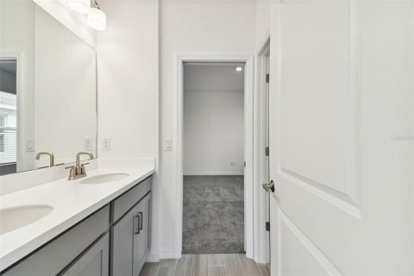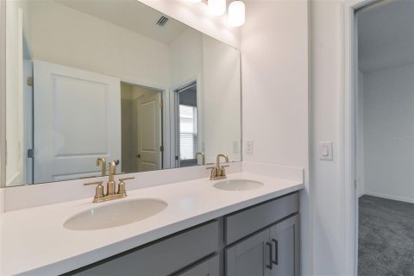House in Wesley Chapel, Florida 5 bedrooms, 317.91 sq.m. № 1361329
4
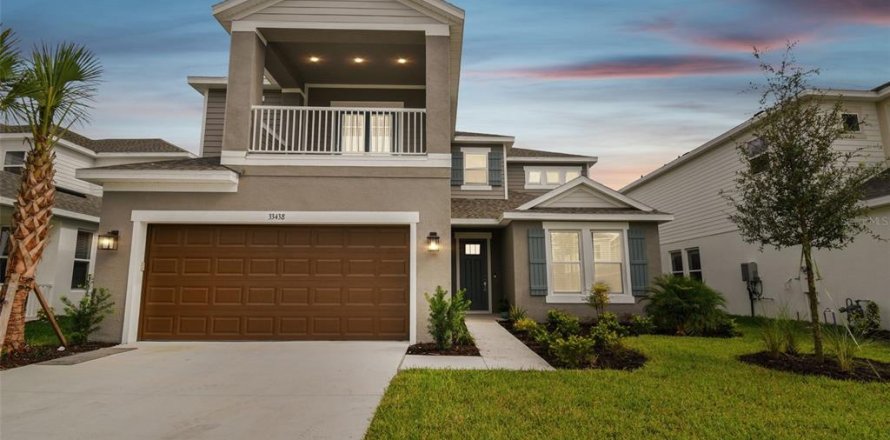
ID1361329
$ 729 000
- EUR €
- USD $
- RUB ₽
- GBP £
Property description
The Barbados is a popular floor plan by Taylor Morrison. This home features 3,422 sq.ft., 5 bedrooms, 4 bathrooms, study and game rooms. Enter this home and be greeted by several archways highlighting the formal gathering and dining rooms. Continue into the home and be greeted by a spacious kitchen with impressive cabinet space, double door pantry, and large island. The kitchen casual dining area features a bay window. The spacious gathering room has sliding glass doors overlooking a covered lanai. Upstairs there is a large loft/game room area, 4 bedrooms, and 3 bathrooms. Two of the secondary bedrooms open to a connected bathroom and another secondary bedroom has a bay window. The separate primary suite features a balcony and luxurious bathroom with two sinks, a garden tub, and a walk-in shower. This home offers a 5th bedroom, gourmet kitchen, Tray ceilings, and outdoor kitchen rough ins.MLS #: TB8302923
Contact the seller
CityWesley Chapel
Address33438 MAINSTAY LANE
TypeHouse
Bedrooms5
Living space317.91 m²
- m²
- sq. ft
Completion dateIV quarter, 2024
Parking places2
Parking typeOpen air
Price
- Price
- per m²
$ 729 000
- EUR €
- USD $
- RUB ₽
- GBP £
Offer your price

