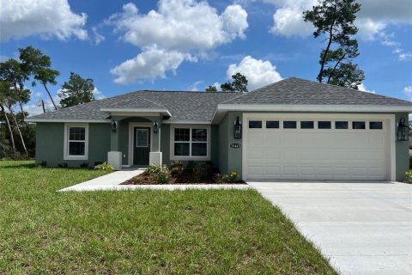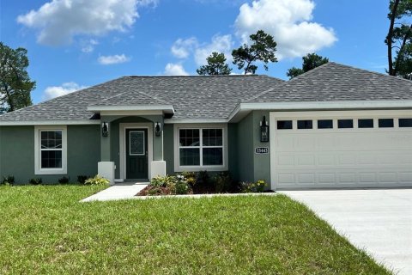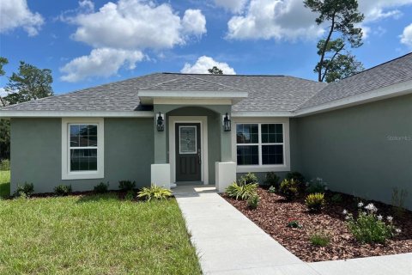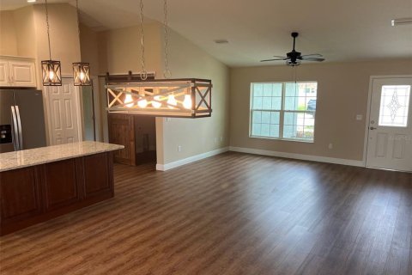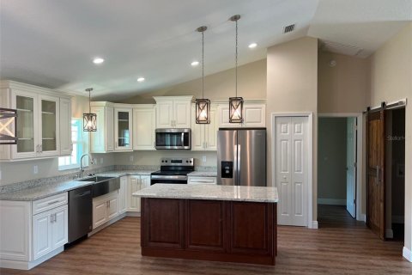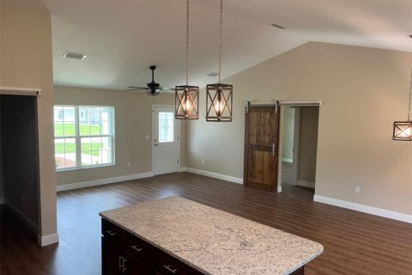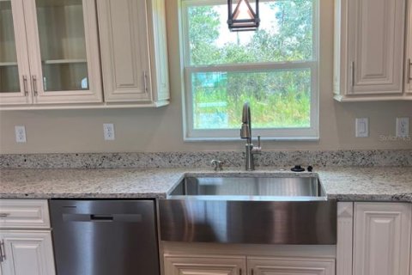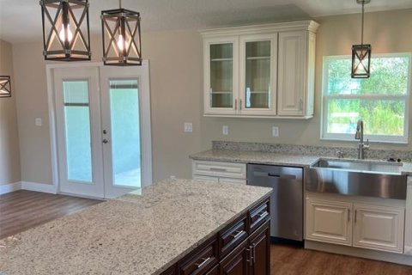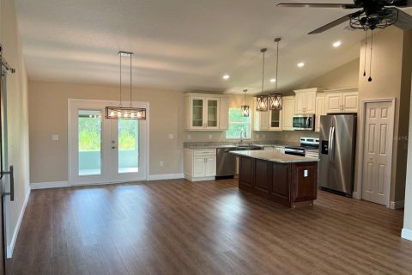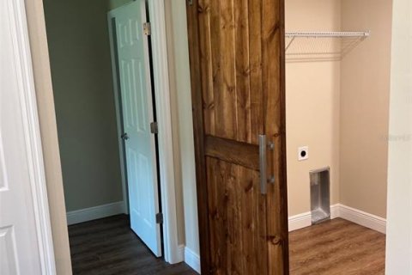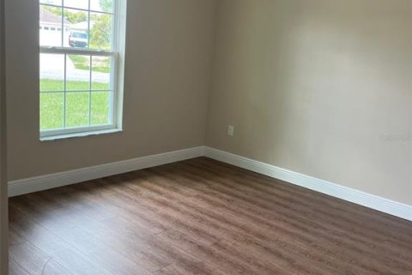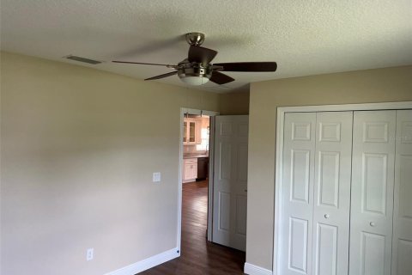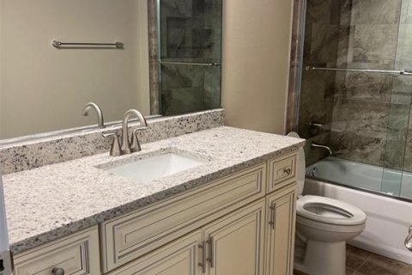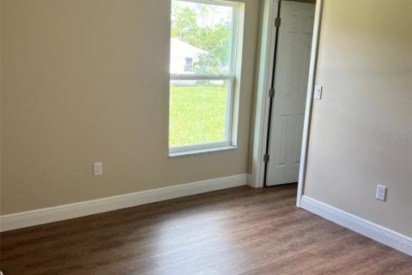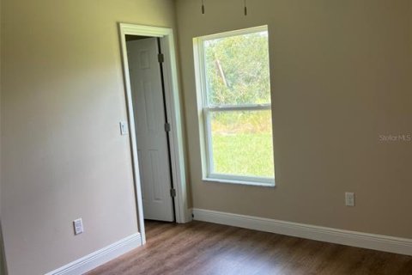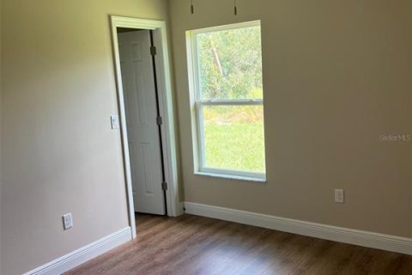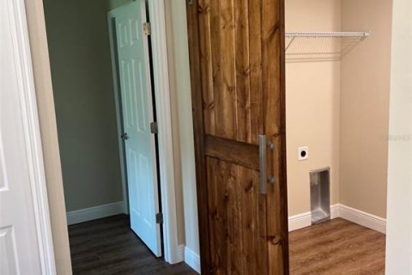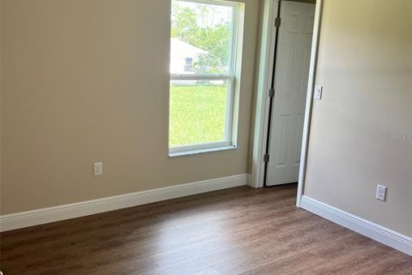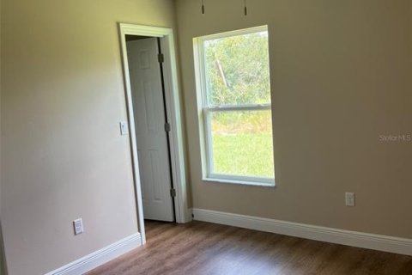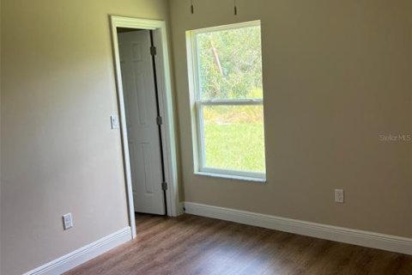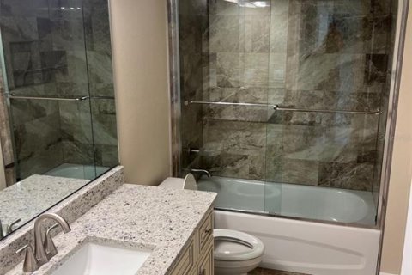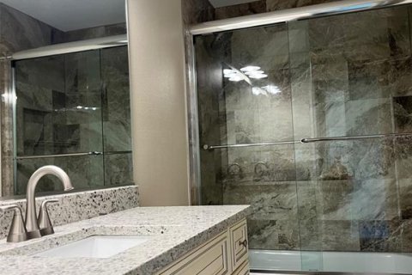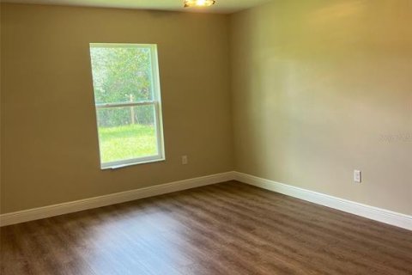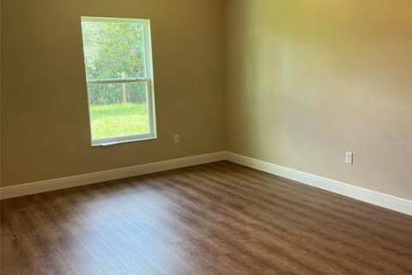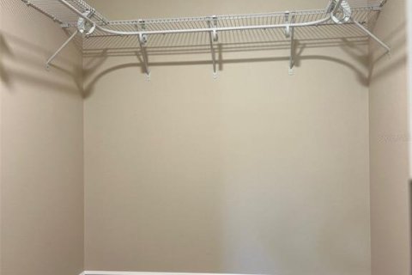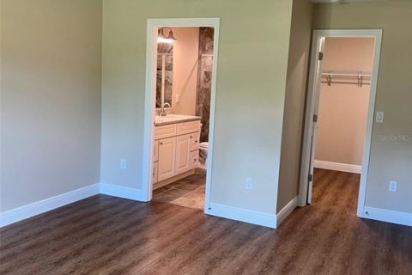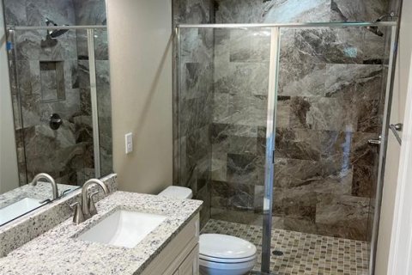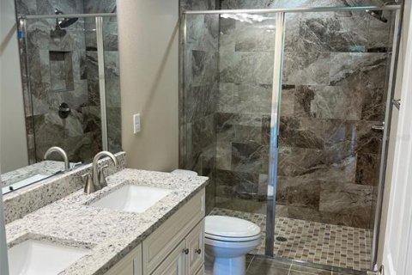House in Ocala, Florida 4 bedrooms, 151.15 sq.m. № 1369842
32
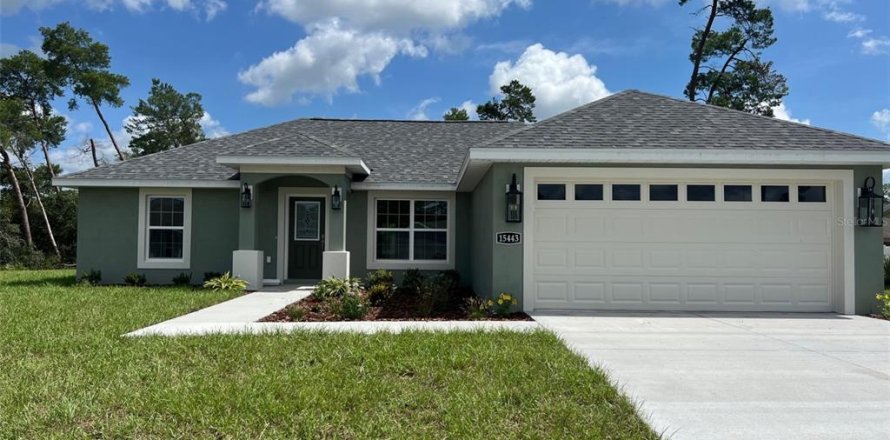
ID1369842
$ 339 000
- EUR €
- USD $
- RUB ₽
- GBP £
Property description
$7,500 Buyer Bonus! Use it toward your down payment, interest rate buy-down, or closing costs—a rare find in a crowded market! Welcome to modern farmhouse living with a touch of Southern charm! This brand-new 4 bedroom, 2 bath, 2-car garage home sits on a uniquely spacious lot in one of Marion Oaks’ most desirable areas—offering the feel of country living with the convenience of nearby shopping, parks, and schools. Step inside and immediately feel the difference—this isn’t just another new build. The thoughtful farm-style design blends rustic elegance with modern comforts:
Shaker-style soft-close cabinets
Granite countertops and oversized breakfast island
Farmhouse sink and stainless steel appliances
Sliding barn doors that add charm and privacy
Luxury vinyl plank flooring with a woodgrain finish that ties the space together
The open-concept layout is ideal for cozy evenings at home or hosting Sunday brunch with friends. Natural light pours in, highlighting the clean lines and on-trend finishes that today’s buyers crave.
Your private owner’s retreat features a spa-inspired en suite with glass-enclosed marble-tiled shower, double vanities, and a walk-in closet—all styled with a nod to rustic refinement.
Outside, the covered back porch is perfect for rocking chairs and sweet tea evenings, while the oversized yard gives you the freedom to create your own outdoor oasis—garden, fire pit, or even space for a pool.
MLS #: OM686231
Contact the seller
CityOcala
Address15443 SW 23RD COURT
TypeHouse
Bedrooms4
Living space151.15 m²
- m²
- sq. ft
Completion dateIV quarter, 2024
Parking places2
Price
- Price
- per m²
$ 339 000
- EUR €
- USD $
- RUB ₽
- GBP £
Similar offers
-
Rooms: 5Bedrooms: 4Bathrooms: 2Living space: 151.15 m²
456 HILLTOP DRIVE -
Rooms: 7Bedrooms: 4Bathrooms: 2Living space: 151.15 m²
925 FIRST DRIVE -
Rooms: 3Bedrooms: 4Bathrooms: 2Living space: 151.15 m²
524 SCENIC BLUFF BOULEVARD -
Rooms: 3Bedrooms: 4Bathrooms: 3Living space: 151.15 m²
314 SADDLE RIDGE DRIVE
Offer your price





