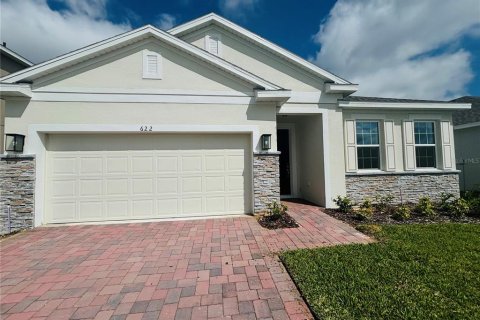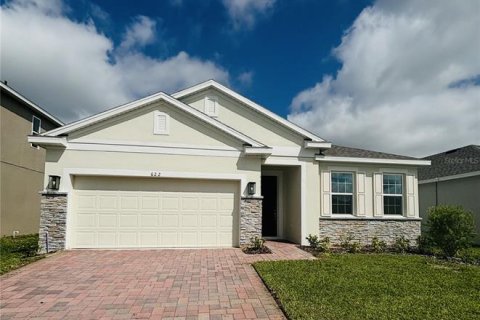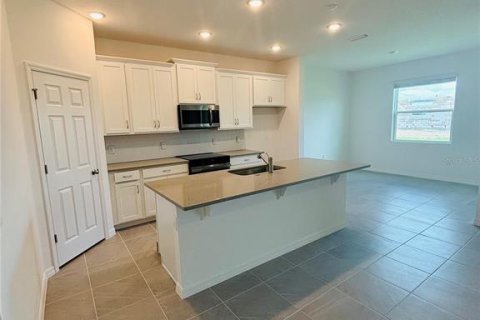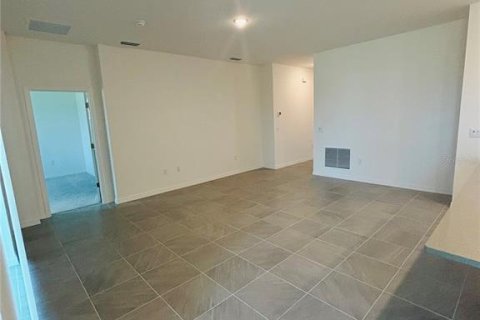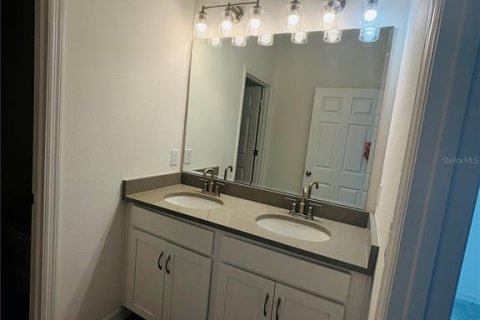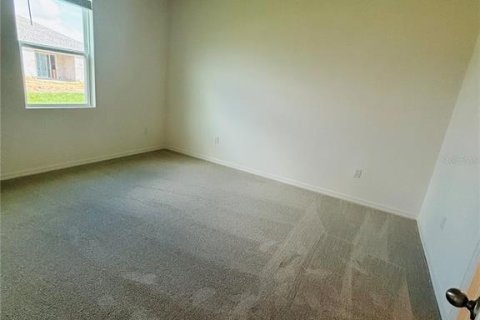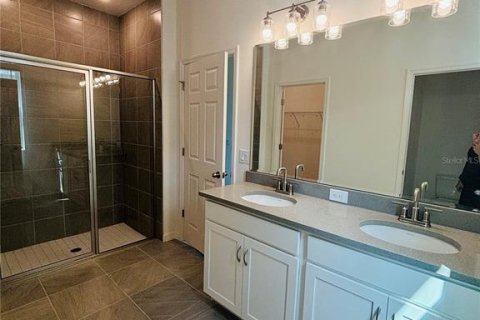House in Haines City, Florida 4 bedrooms, 168.99 sq.m. № 1394590
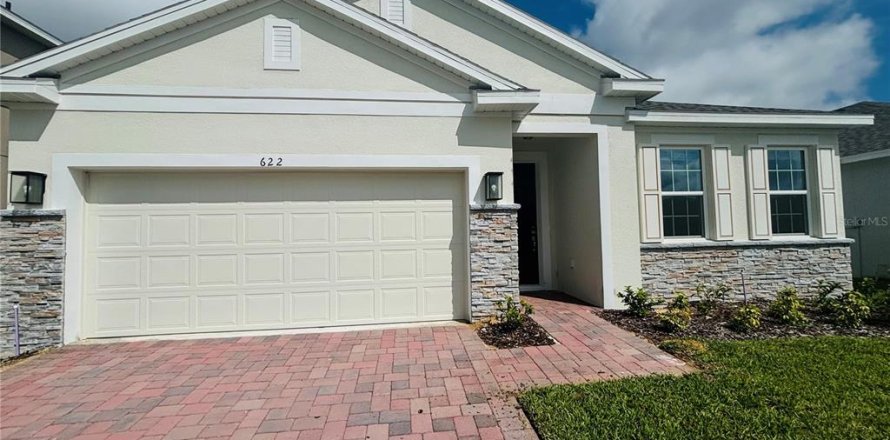
ID1394590
$ 362 990
- EUR €
- USD $
- RUB ₽
- GBP £
Property description
Move-In Ready! Our extraordinary Selby Flex plan features an open-concept design with 4 Bedrooms, 2 Baths, and 2 car Garage, with spacious Great Room overlooking rear covered lanai - perfect for entertaining and outdoor living! Beautiful tile flooring is featured in the main living areas of the home, and window Blinds are included throughout. Upgraded Kitchen boasts 42" upper cabinets with crown molding, quartz countertops, tile backsplash, large kitchen island, corner pantry closet, and stainless appliances including refrigerator. Laundry Room includes Washer & Dryer. Primary Bedroom features en-suite with walk-in closet, dual sinks in adult-height vanity, quartz countertops, and luxurious walk-in shower with wall tile surround. Stone accents are featured on the front exterior, and brick paver driveway and lead walk are included. Our High Performance Home package is included, offering amazing features that provide energy efficiency, smart home technology, and elements of a healthy lifestyle. Marion Ridge amenities include tot lot, dog park, and open green spaces. Conveniently located near restaurants and shopping with easy access to major thoroughfares.MLS #: O6247833
Contact the seller
CityHaines City
Address622 DUKE DRIVE
TypeHouse
Bedrooms4
Living space168.99 m²
- m²
- sq. ft
Completion dateIV quarter, 2024
Parking places2
Parking typeOpen air
Price
- Price
- per m²
$ 362 990
- EUR €
- USD $
- RUB ₽
- GBP £
Offer your price

