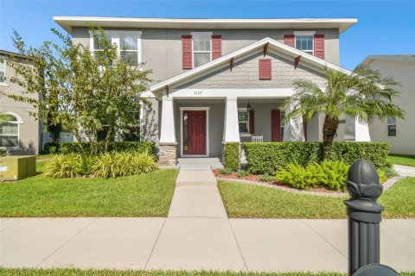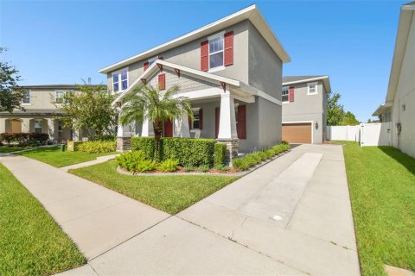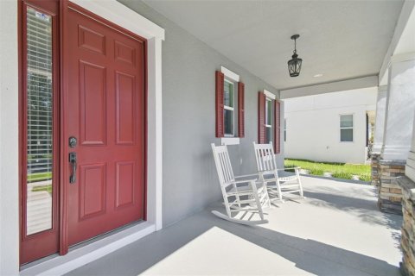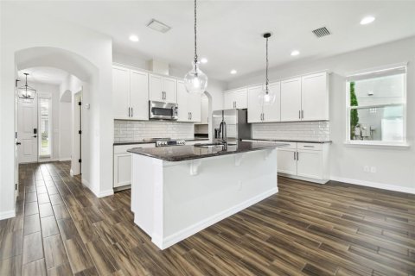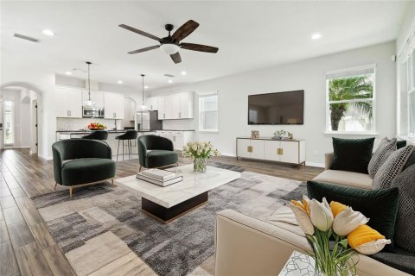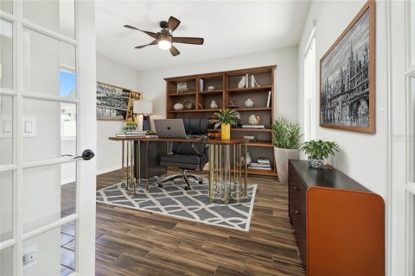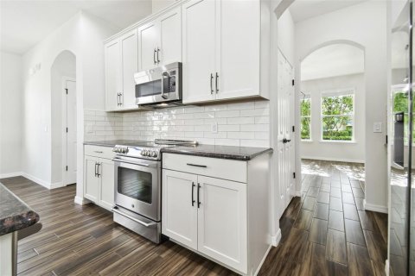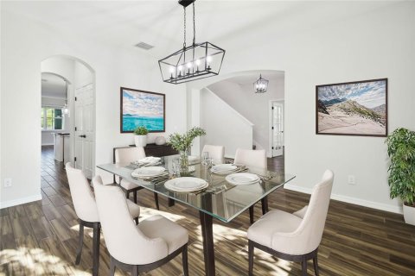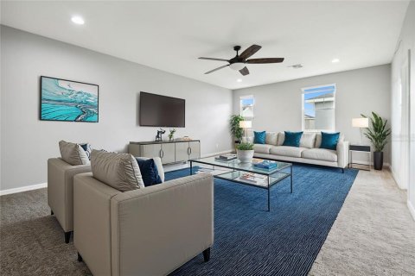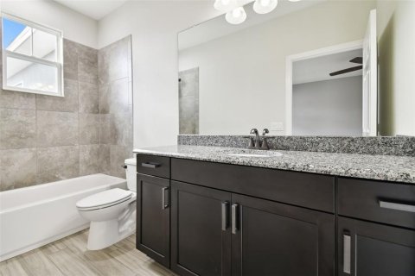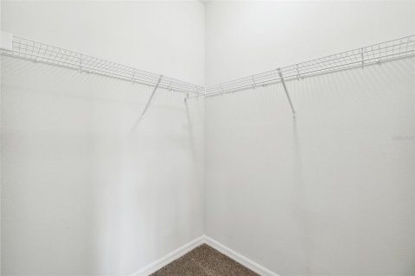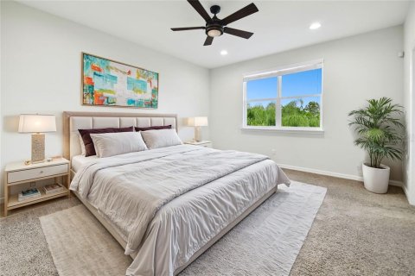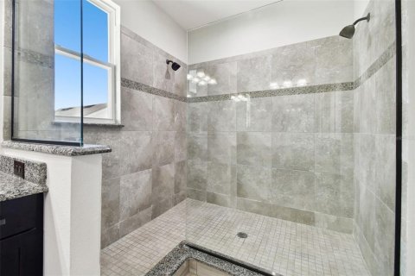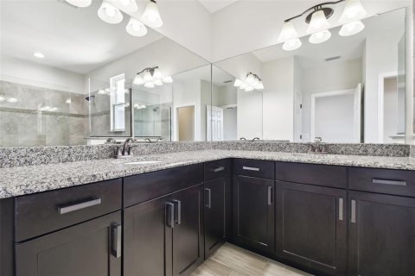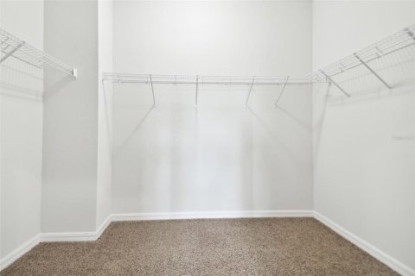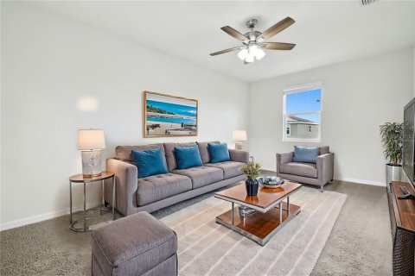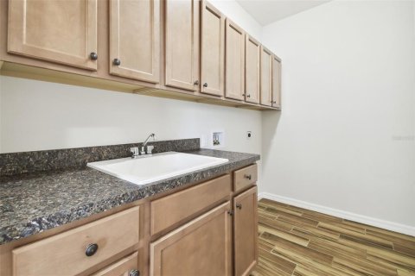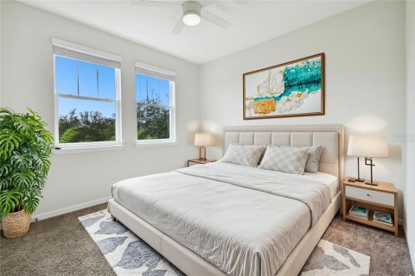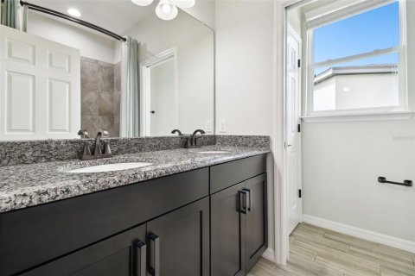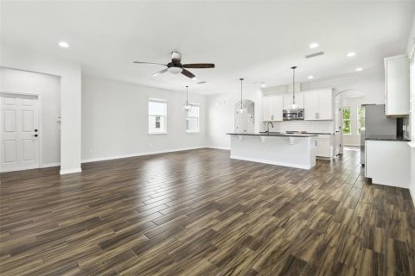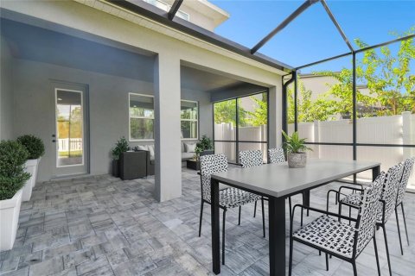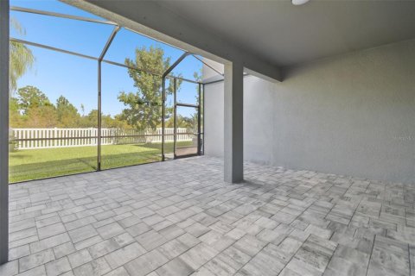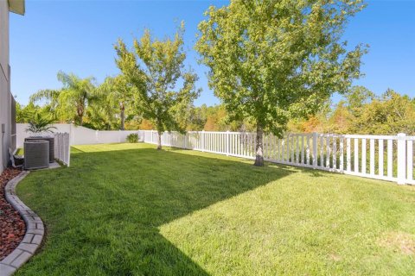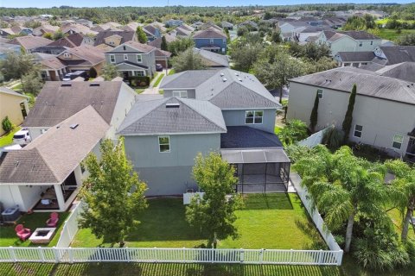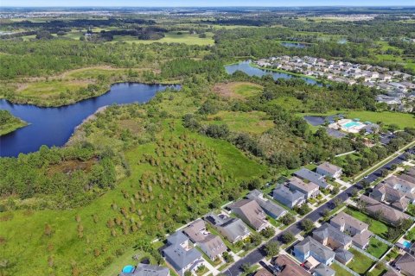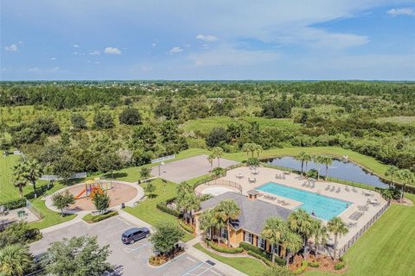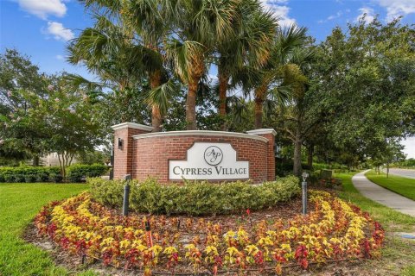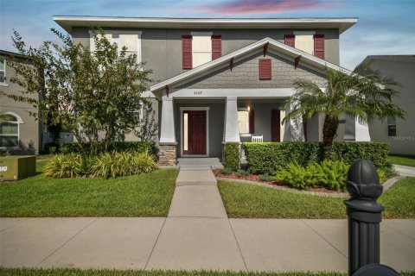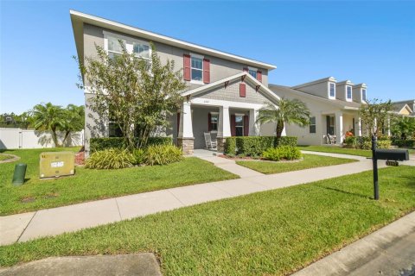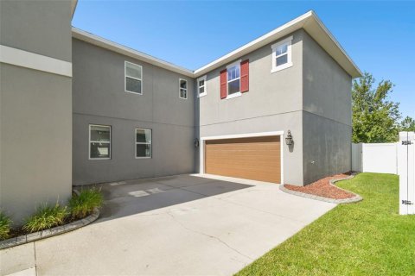House in Wesley Chapel, Florida 5 bedrooms, 335.19 sq.m. № 1414130
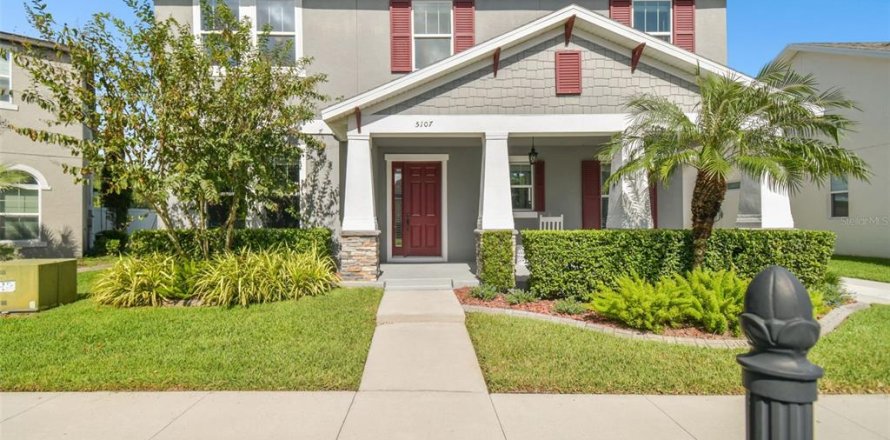
ID1414130
$ 589 000
- EUR €
- USD $
- RUB ₽
- GBP £
Property description
One or more photo(s) has been virtually staged. UNIQUE, SEMI-CUSTOM, AND ONE-OF-A-KIND! Welcome to this exquisite haven situated on a CONSERVATION homesite in the highly sought-after community of Avalon Park. Boasting a generous 3,608 square feet of living space, this magnificent residence offers a favorable floor plan with 5 bedrooms, 3 full baths, 1 half bath, LOFT, PLUS BONUS ROOM, and a courtyard 2 car garage with a 4 FOOT EXTENSION. THAT’S RIGHT, a courtyard garage that provides a safe place for play and outdoor activities away from traffic, OVERSIZED for larger vehicles and storage, along with a LONG DRIVEWAY for visitors! An extra perk is that the LOW HOA fees INCLUDE BOTH CABLE AND INTERNET! As you approach the property, the elegance of the exterior becomes immediately apparent. The home's classic architectural features and front porch welcomes you into this immaculately maintained home. With the impressive layout, including an attached upstairs BONUS ROOM that can be used as a playroom, theatre, teen APARTMENT, or IN-LAW QUARTERS, this home is a true embodiment of comfort, style, and functionality. An additional bedroom can easily be added to this bonus suite. UPGRADES include a modern kitchen, wood-look tile throughout the first floor, spacious laundry room with utility sink and upper and lower cabinets for additional storage, and NEWLY EXTENDED SCREENED LANAI. Stepping inside, you are greeted by an expansive foyer that sets the tone for this home’s functional concept living area offering a front OFFICE/additional bedroom and warm formal dining space. The BUTLERS PANTRY leads you to the heart of the home which lies in the UPDATED KITCHEN, featuring stainless steel appliances, HUGE PANTRY, ample cabinet space, and massive center island; this kitchen has it all. The kitchen effortlessly flows into the adjacent breakfast area and main living space where family and friends can gather to create lasting memories. The open living room is flooded with natural lighting through the wall of windows. The master suite provides a spacious bedroom, bathroom complete with a walk-in shower, double vanities, and ENDLESS CONSERVATION VIEWS. The additional bedrooms and LOFT are generously sized with big closets, providing endless space for family members, guests, or even the option for another home office or gym. The 16 x 24 FOOT BONUS SUITE is a DREAM with a separate stairway entrance that has a FULL BATHROOM and WALK-IN CLOSET. As you step outside, the beauty continues to unfold. The HUGE FULLY FENCED BACKYARD with stunning CONSERVATION VIEWS is a private oasis, offering endless entertainment opportunities. The NEW BRICK PAVER COVERED LANAI provides the perfect outdoor dining and lounging. Nestled in the peaceful neighborhood of Avalon Park, it’s the perfect place to live and play. With endless community amenities and events including spectacular holiday firework shows, Halloween celebration, magical Christmas fun, and more, there will always be something to do! LOCATION LOCATION LOCATION! Located near Wiregrass Mall, Tampa Premium Outlets, Advent Health Hospital, BayCare Hospital, Pasco Community College, sports complexes, and great schools. Easy access to I-275 and I-75 ensures that you're well-connected to everything Tampa Bay has to offer. This house is not just a home; it's a lifestyle. Welcome Home!
MLS #: TB8311815
Contact the seller
CityWesley Chapel
Address5107 AUTUMN RIDGE DRIVE
TypeHouse
Bedrooms5
Living space335.19 m²
- m²
- sq. ft
Completion dateIV quarter, 2016
Parking places2
Parking typeOpen air
Price
- Price
- per m²
$ 589 000
- EUR €
- USD $
- RUB ₽
- GBP £
Offer your price

