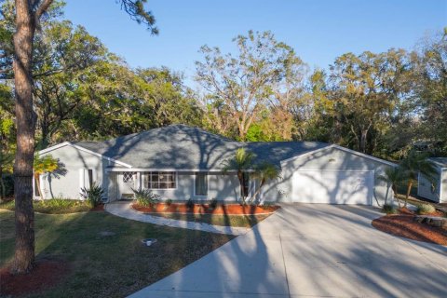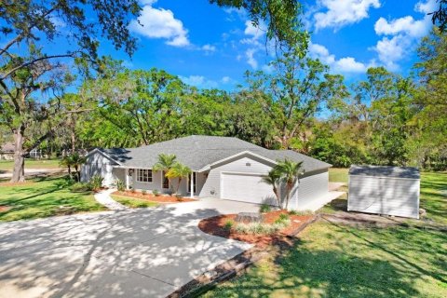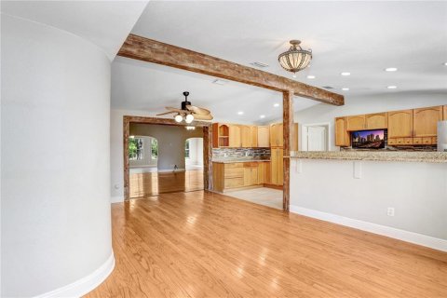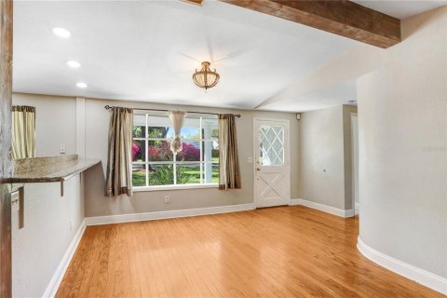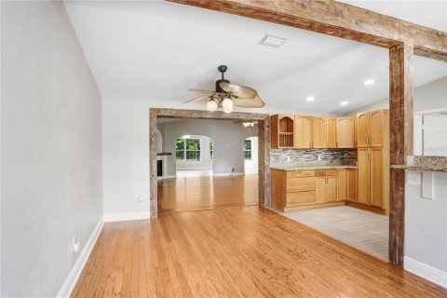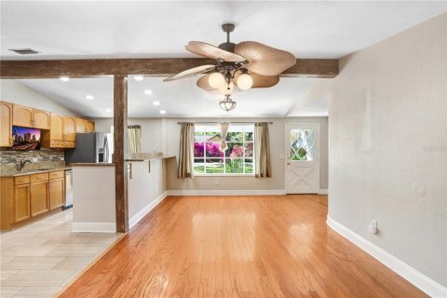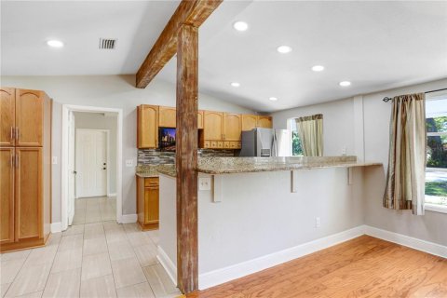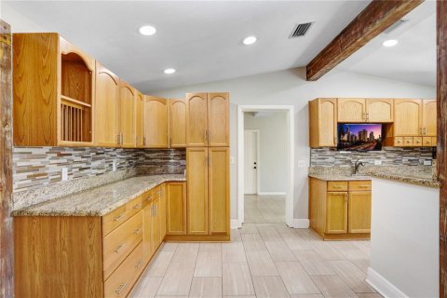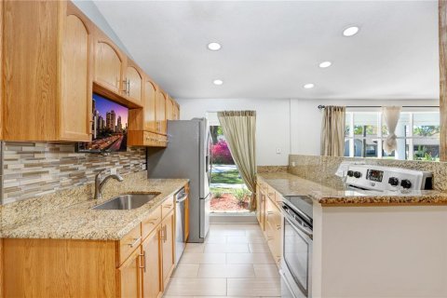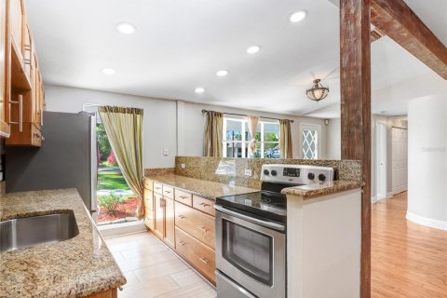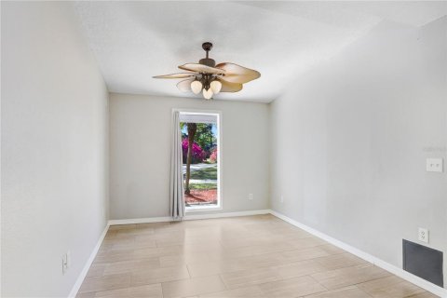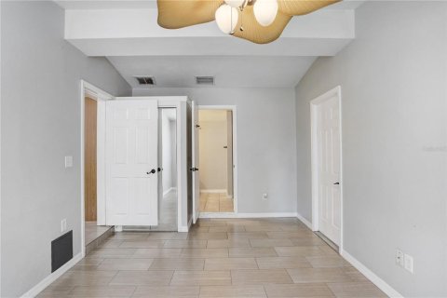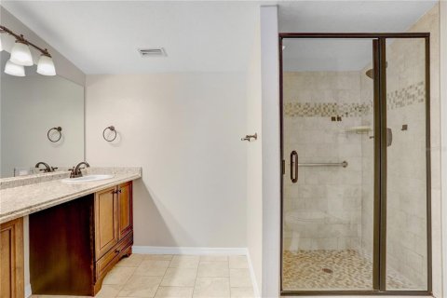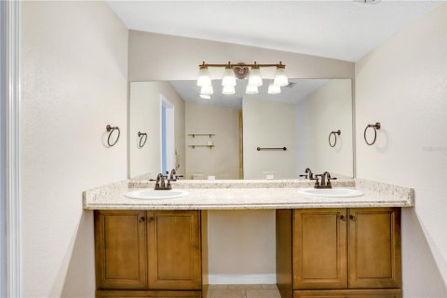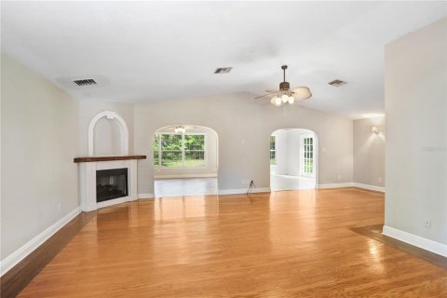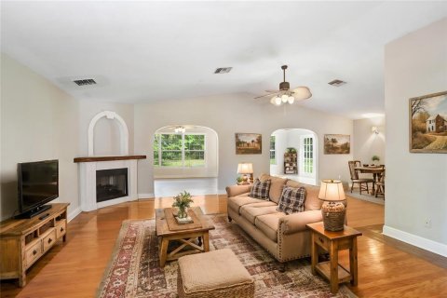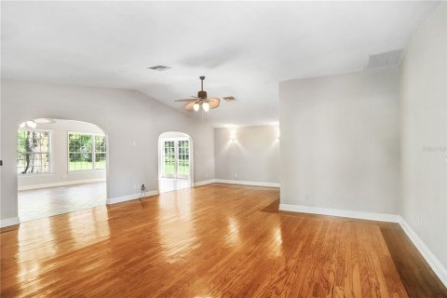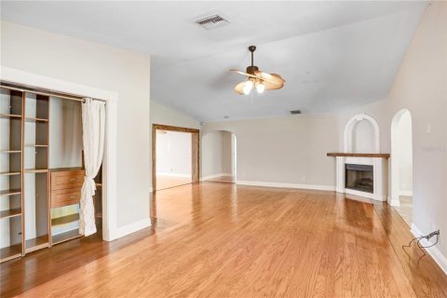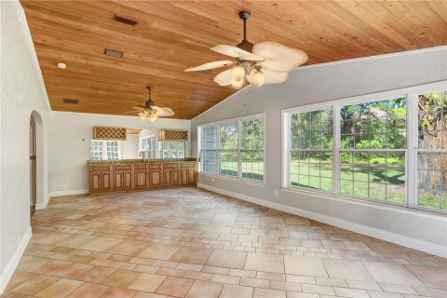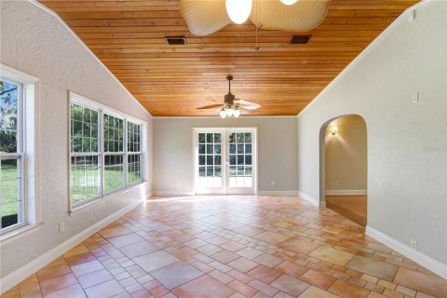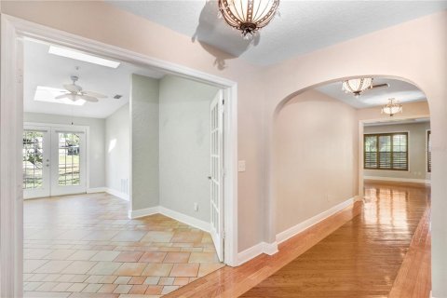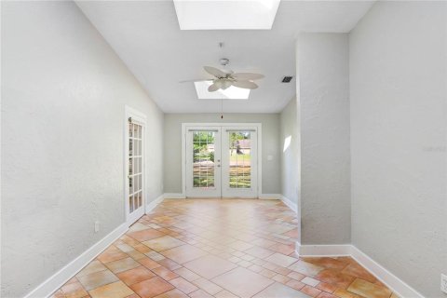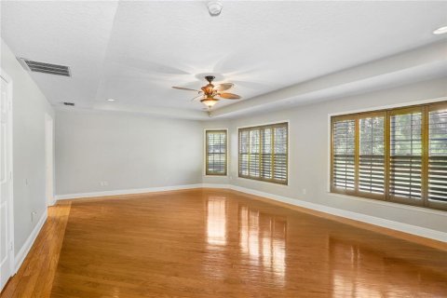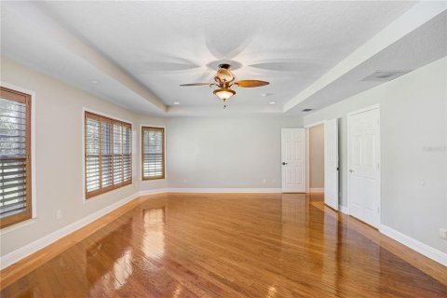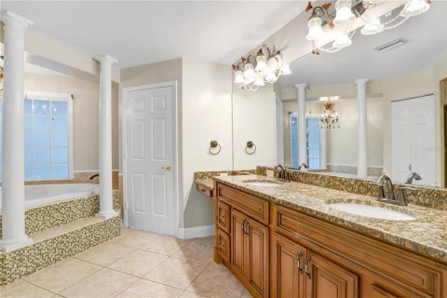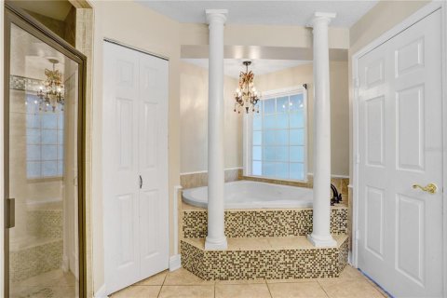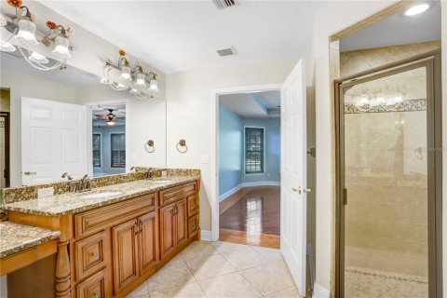House in Lutz, Florida 5 bedrooms, 318.56 sq.m. № 1516532
26
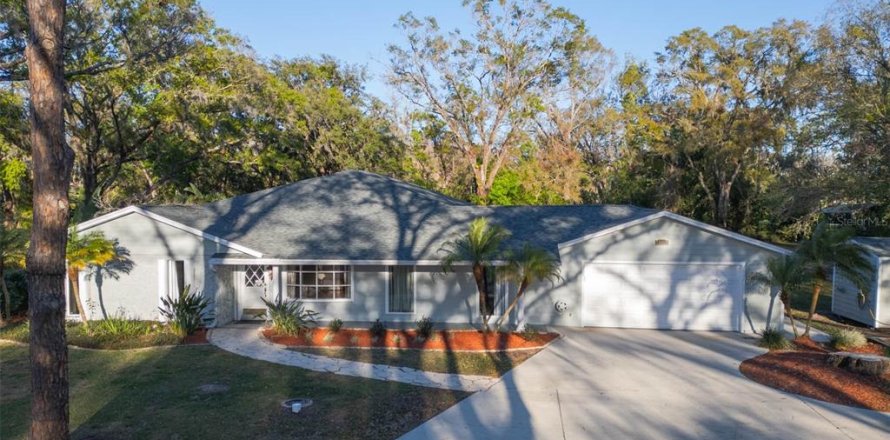
ID1516532
$ 900 000
- EUR €
- USD $
- RUB ₽
- GBP £
Property description
One or more photo(s) has been virtually staged. Price Improvement. Move-in Ready Home in Sought-After Lutz nestled on .84 ACRES with serene WOODED BACKDROP. Discover the perfect blend of COUNTRY CHARM and modern convenience in this stunning 5 bedroom, 3 bathroom + BONUS ROOM home. Alternate possible uses for 5th Bedroom could be an OVERSIZED LAUNDRY ROOM/MUDROOM/EXERCISE ROOM/OFFICE. This beautiful single-story home is surrounded by mature trees, neatly manicured garden beds, leading to a charming front porch. The large bay window allows for PLENTY of NATURAL LIGHT to brighten the interior while enhancing the home's curb appeal. The EXTENDED DRIVEWAY provides ample parking space and leads to an OVERSIZED 2-car garage, which offers additional storage and convenience. Step inside to a welcoming OPEN AND SPACIOUS FLOORPLAN. This kitchen features a warm and inviting design with natural light streaming in through large windows and a glass-paneled door. The galley-style layout includes cabinetry with a honey-toned finish, complemented by GRANITE COUNTERTOPS, modern tile backsplash and equipped with STAINLESS STEEL APPLIANCES, including a refrigerator, dishwasher, electric range and television.The open-concept design connects seamlessly to the adjacent living area, with a RUSTIC WOODEN BEAM column adding character to the space. Recessed lighting provides a sleek and modern touch, while the tile flooring in the kitchen transitions smoothly to hardwood floors in the adjoining area. HARDWOOD FLOORS flow throughout the main living areas (no carpet), with tile in all wet areas for easy maintenance. The desirable 3-way split bedroom layout offers privacy, including 2 EN-SUITE BEDROOMS—ideal for multigenerational living or guest accommodations. The ENORMOUS MASTER SUITE boasts tray ceilings, SHUTTERS, a CUSTOMIZED WALK-IN CLOSET and an ensuite bathroom featuring a JACUZZI TUB, seperate shower, water closet, dual sinks, granite countertops with vanity area. The family room with GAS FIREPLACE adds warmth and charm to the home. FRENCH DOORS throughout enhance the natural light and indoor-outdoor flow. The BONUS ROOM is a true showstopper, featuring vaulted TONGUE-AND-GROOVE CEILINGS, windows galore, WOOD BEAMS, 2 BUILT-IN WINE RACKS and a WET BAR This sunlit space opens directly to the SPACIOUS OUTDOOR TERRACE and PAVERED PATIO. This EXPANSIVE BACKYARD allows for outdoor activities, GARDENING, possibly adding a POOL. The backyard is perfect for both lively gatherings and peaceful, quiet moments. Most of the MAJOR MECHANICAL COMPONENTS have been REPLACED within the past 5 years. RECENT NOTABLE UPGRADES INCLUDE: BRAND NEW ROOF (2025), NEW Water Heater #1 (2025), Water Heater #2 (2020), NEW Full Upgraded/Replaced Electrical Panel (2025), NEW Whole House Water Softener/treatment system (2024), Interior and Exterior Paint (2022), 2 Air Conditioning Units Replaced (2021), NEW Garage Door (2021). This home delivers the perfect blend of seclusion and accessibility, making it an ideal retreat while still being close to modern amenities. Don’t miss this incredible opportunity—schedule a private showing today and experience everything this exceptional home provides! You’ll have the freedom to truly make this home your own. NO HOA or CDD! POSSIBLE OWNER FINANCING.
MLS #: TB8358404
Contact the seller
CityLutz
Address19531 DEER LAKE ROAD
TypeHouse
Bedrooms5
Living space318.56 m²
- m²
- sq. ft
Completion dateIV quarter, 1971
Parking places2
Parking typeOpen air
Price
- Price
- per m²
$ 900 000
- EUR €
- USD $
- RUB ₽
- GBP £
Similar offers
-
Rooms: 10Bedrooms: 5Bathrooms: 4.5Living space: 318.56 m²
14421 WARD ROAD -
Rooms: 3Bedrooms: 5Bathrooms: 4.5Living space: 318.47 m²
10224 FIDDLEY ALLEY -
Rooms: 7Bedrooms: 5Bathrooms: 5.5Living space: 318.47 m²
740 DESERT MOUNTAIN COURT -
Rooms: 11Bedrooms: 5Bathrooms: 3Living space: 318.47 m²
2769 EAGLES LANDING TRAIL
Offer your price





