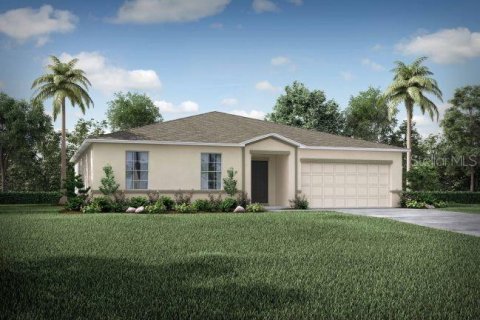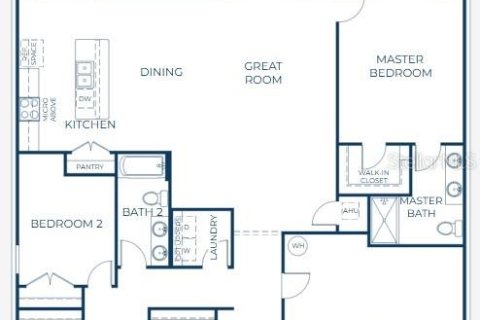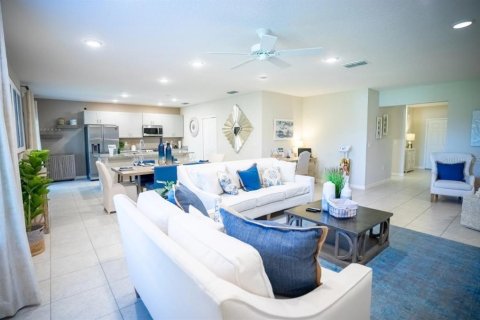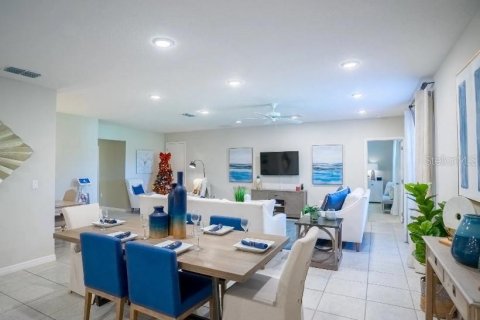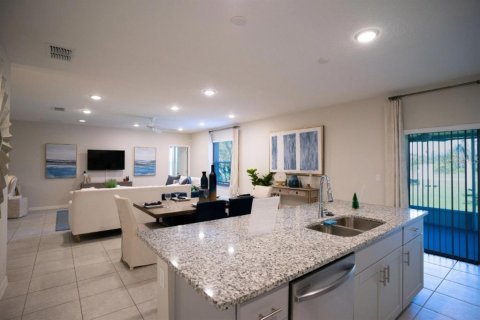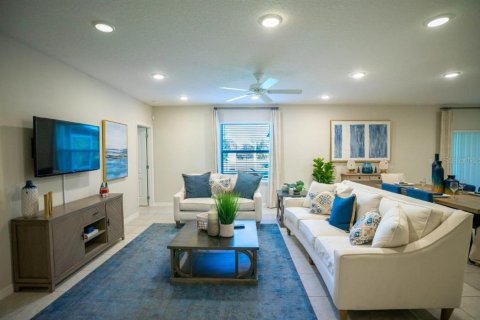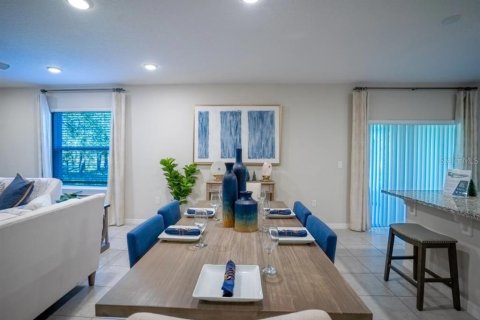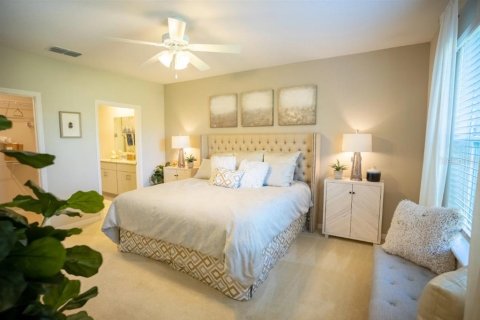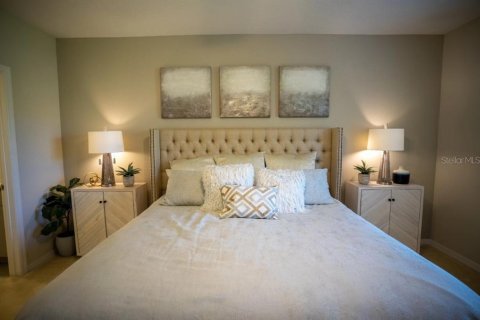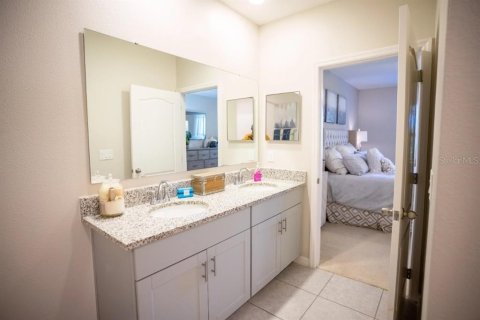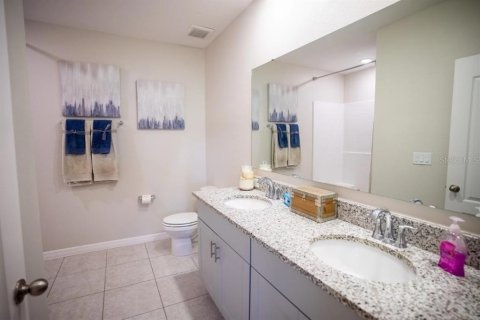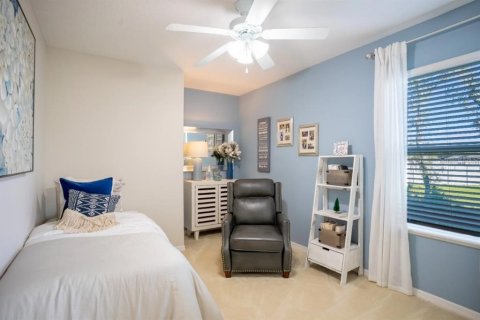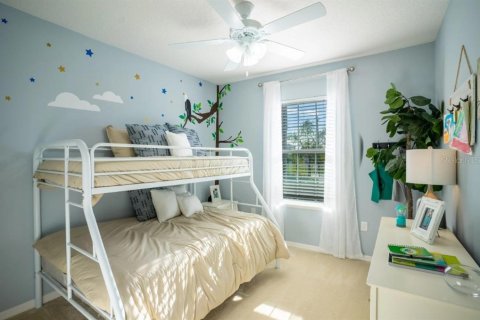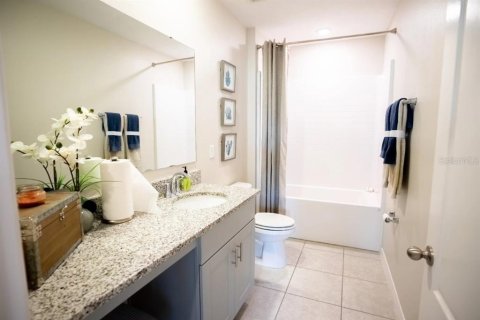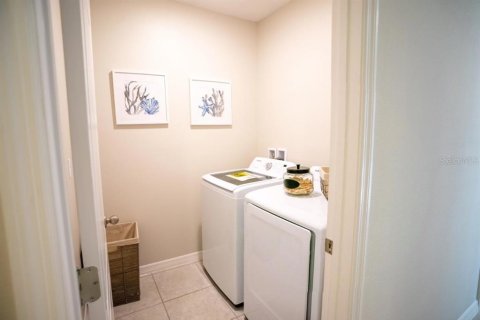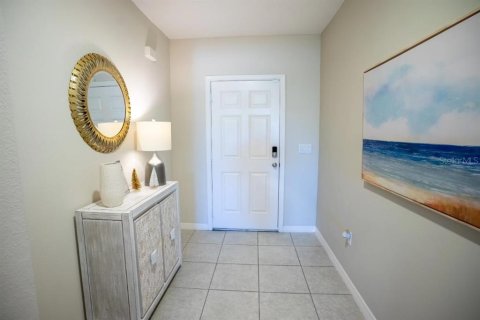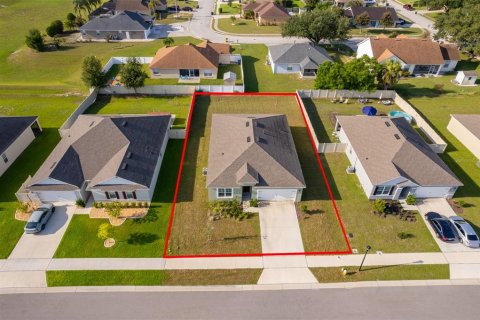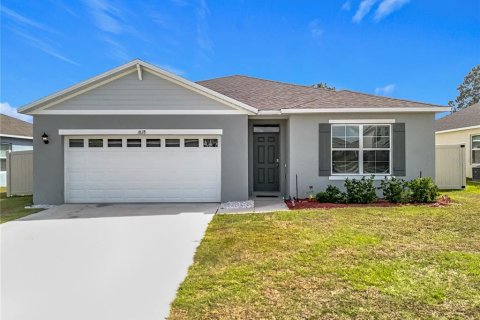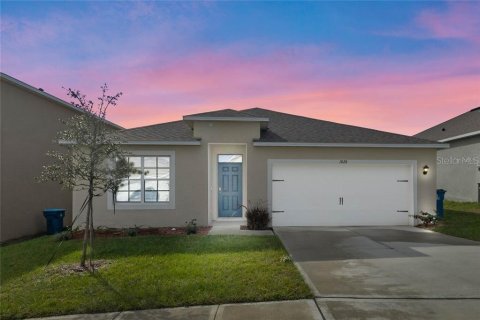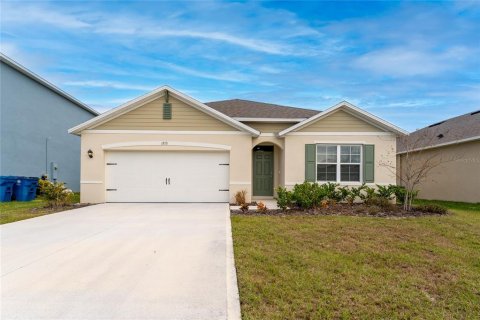House in Deltona, Florida 4 bedrooms, 173.45 sq.m. № 1540616
59
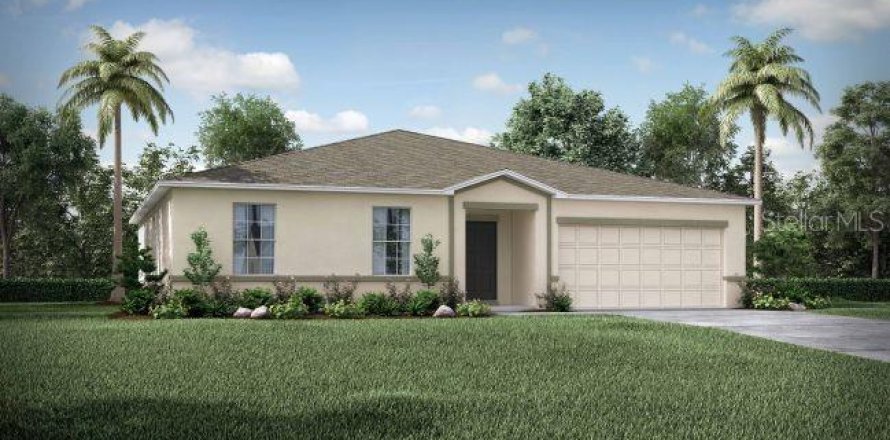
ID1540616
$ 379 990
- EUR €
- USD $
- RUB ₽
- GBP £
Property description
Under Construction. Welcome to The Mesquite, an open-concept home designed for endless possibilities. The expansive floor plan features a spacious great room illuminated by upgraded LED lights, a dining area, and an upgraded kitchen, perfect for modern living and entertaining. The kitchen boasts granite countertops, shaker cabinets, a large island, and a refrigerator, offering both style and functionality. The secondary bedrooms are thoughtfully situated on the opposite side of the home from the primary suite, enhancing privacy and comfort. The primary suite includes a luxurious owner's bathroom and a walk-in closet, elevating your living experience. Designed with convenience in mind, the laundry room features shaker cabinets along with a washer and dryer. Energy STAR-qualified appliances and windows ensure efficiency and cost savings. Step outside to enjoy the extended patio, perfect for outdoor relaxation and gatherings. The professionally landscaped yard, complete with an irrigation system, enhances curb appeal and ensures easy maintenance. This home is ideal for anyone seeking a stylish, functional, and energy-efficient living space!MLS #: O6277596
Contact the seller
CityDeltona
Address110 ROSEDALE DRIVE
TypeHouse
Bedrooms4
Living space173.45 m²
- m²
- sq. ft
Completion dateIV quarter, 2025
Parking places2
Parking typeOpen air
Price
- Price
- per m²
$ 379 990
- EUR €
- USD $
- RUB ₽
- GBP £
Similar offers
-
Rooms: 7Bedrooms: 4Bathrooms: 2Living space: 173.45 m²
807 AUBURN GROVE COURT -
Rooms: 9Bedrooms: 4Bathrooms: 2Living space: 173.45 m²
1828 HENIN CIRCLE -
Rooms: 8Bedrooms: 4Bathrooms: 2Living space: 173.45 m²
1828 BUCKEYE ROAD -
Rooms: 11Bedrooms: 4Bathrooms: 2Living space: 173.45 m²
1213 RED HILL ROAD




