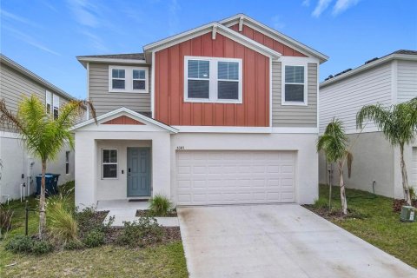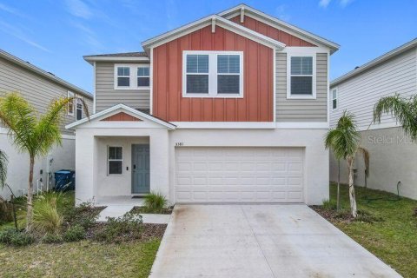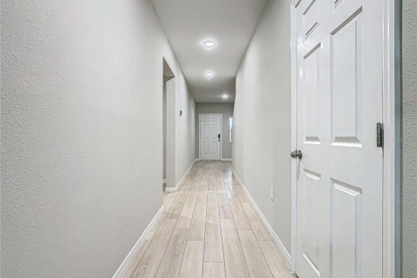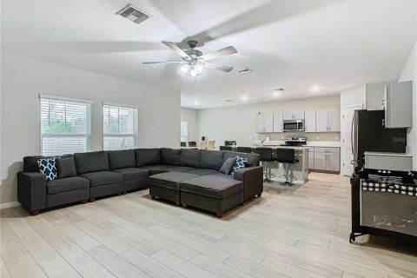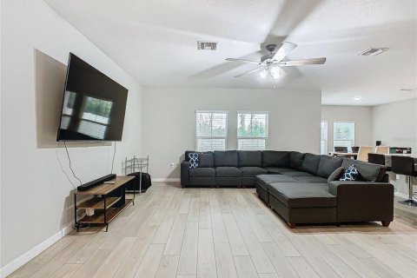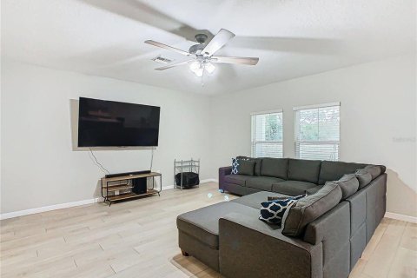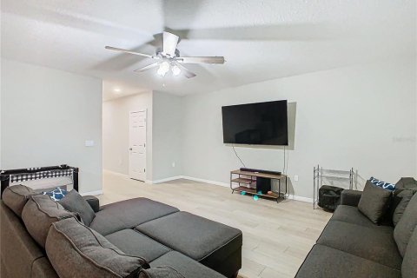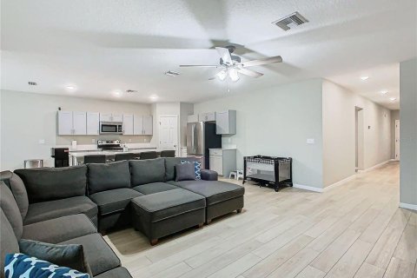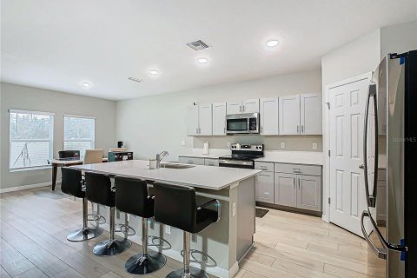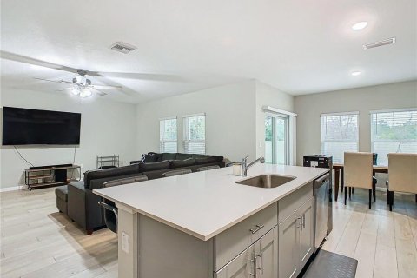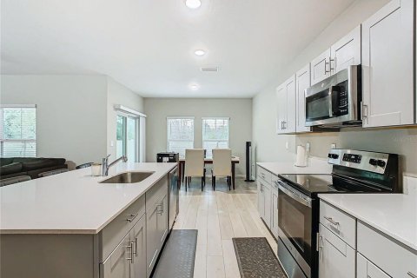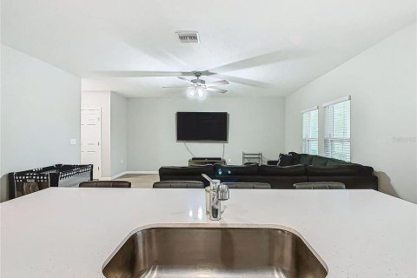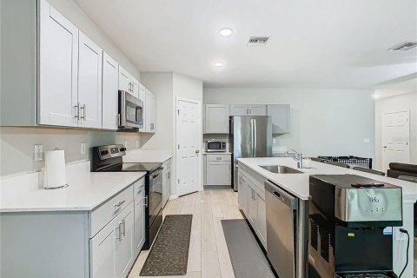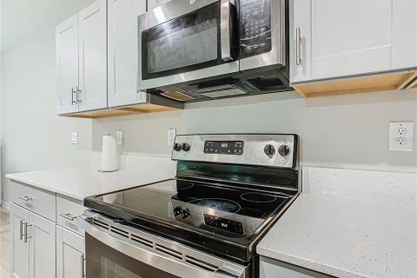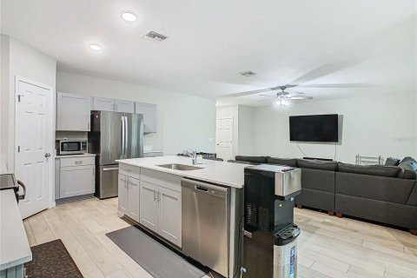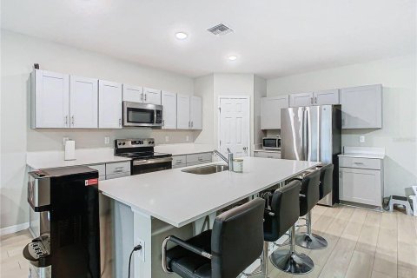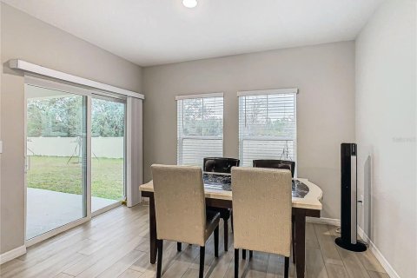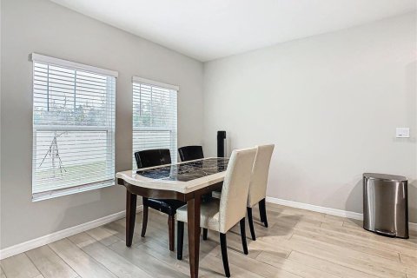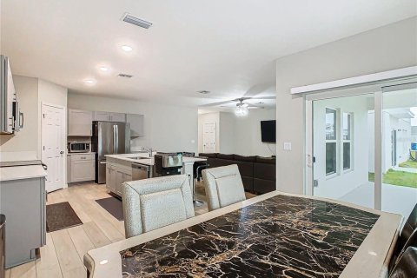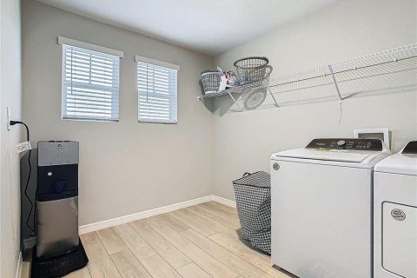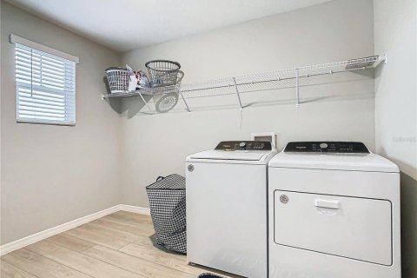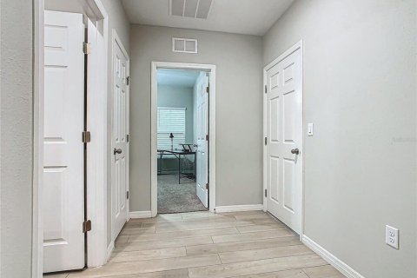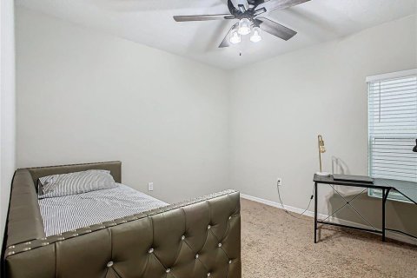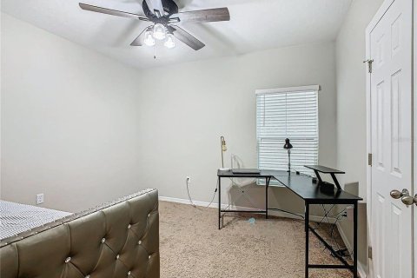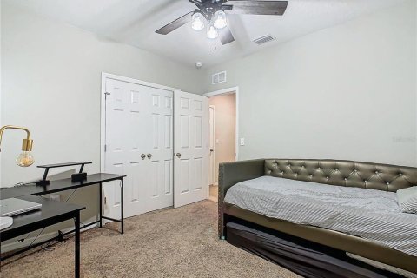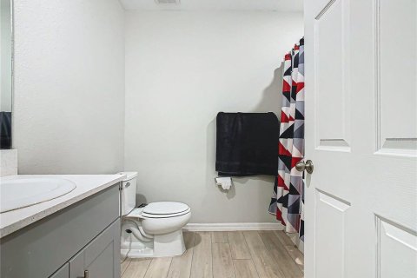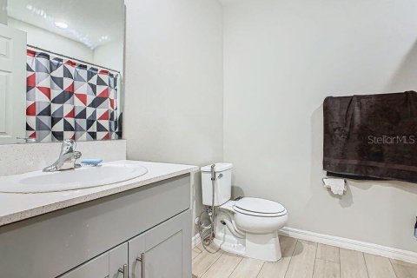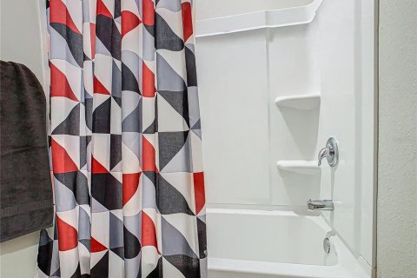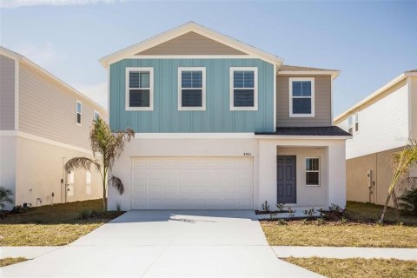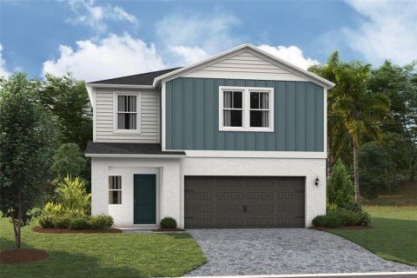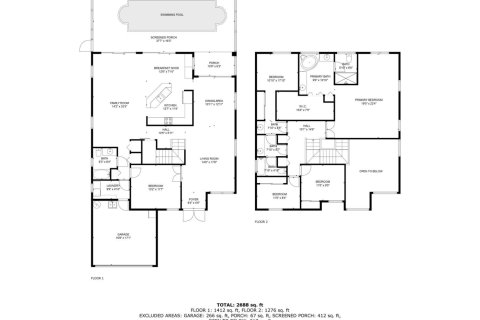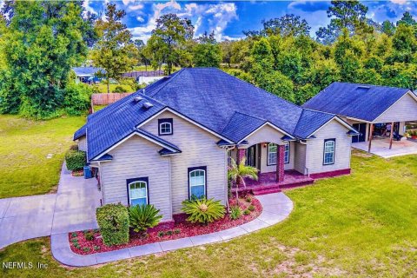House in Haines City, Florida 5 bedrooms, 279.73 sq.m. № 1542213
71
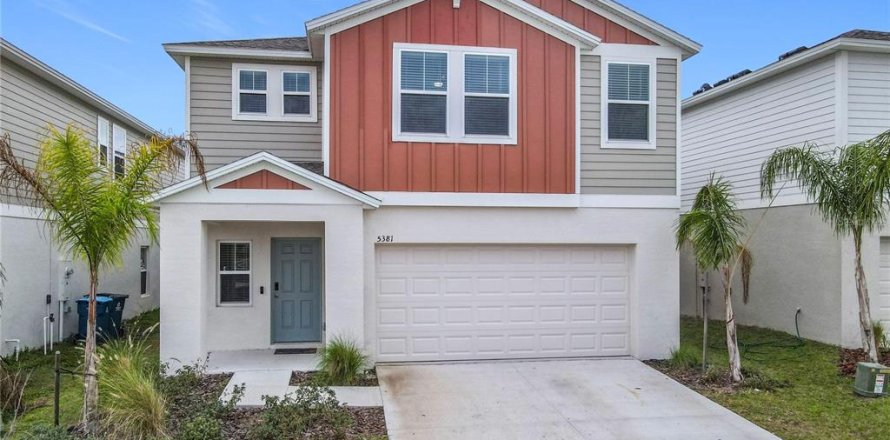
ID1542213
$ 440 000
- EUR €
- USD $
- RUB ₽
- GBP £
Property description
The Valencia is an impressive two-story floorplan, featuring 5 bedrooms and 3 full baths. The first story features the main living area with a private guest suite. Upstairs features a secluded master suite, secondary bedrooms, and bath, as well as a convenient oversized laundry room. This home includes quartz countertops throughout, luxury vinyl plank flooring, stainless-steel GE appliances, and a 2-car garage. Enjoy this elegant Interior Design where traditional meets cozy. Timeless pairing of light gray. cabinets and neutral-toned quartz countertops meet earthy wood-look flooring. Residents enjoy resort-style amenities including a community pool, two parks and a walking trail. It is in a central location close to everyday conveniences, top shopping and dining options, and easy access to major commuter arteries.MLS #: O6271927
Contact the seller
CityHaines City
Address5381 MADDIE DRIVE
TypeHouse
Bedrooms5
Living space279.73 m²
- m²
- sq. ft
Completion dateIV quarter, 2023
Parking places2
Price
- Price
- per m²
$ 440 000
- EUR €
- USD $
- RUB ₽
- GBP £
Similar offers
-
Rooms: 3Bedrooms: 5Bathrooms: 3Living space: 279.73 m²
4281 RIVER BEACON BOULEVARD -
Rooms: 3Bedrooms: 5Bathrooms: 3Living space: 279.73 m²
36912 SAGEMOOR DRIVE -
Bedrooms: 5Bathrooms: 3Living space: 279.73 m²
2485 Westmont Lane -
Bedrooms: 5Bathrooms: 4Living space: 279.73 m²
7160 GAS LINE RD, KEYSTONE HEIGHTS, FL 32656




