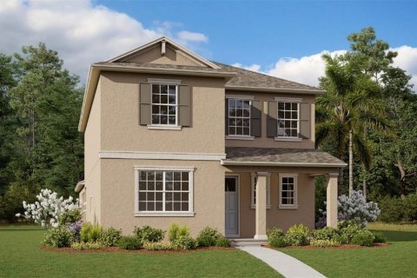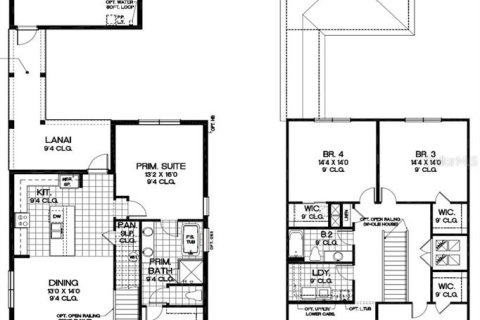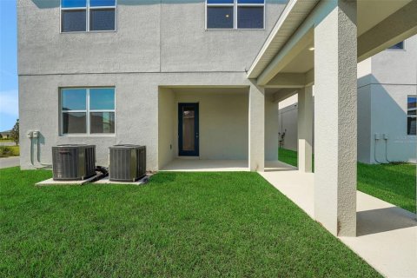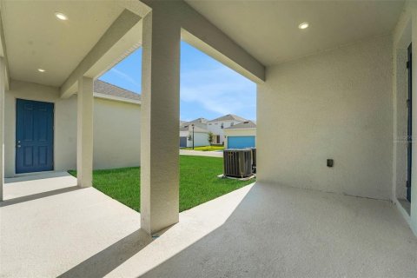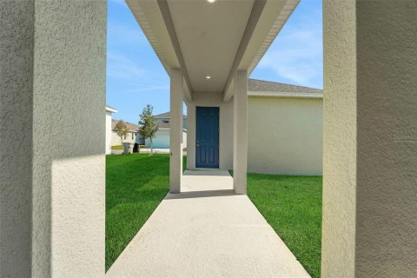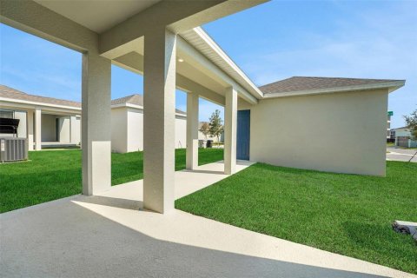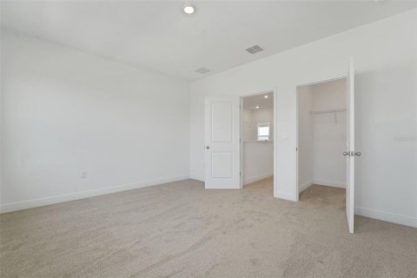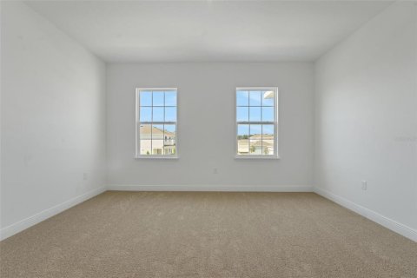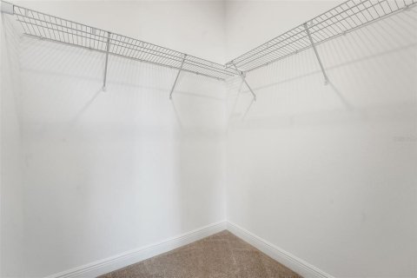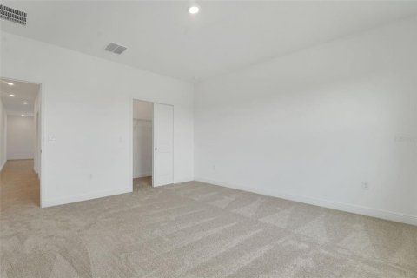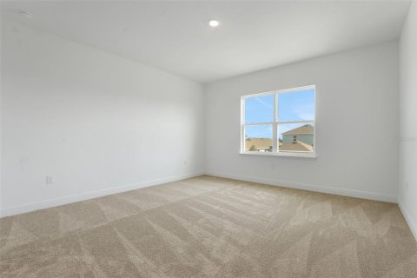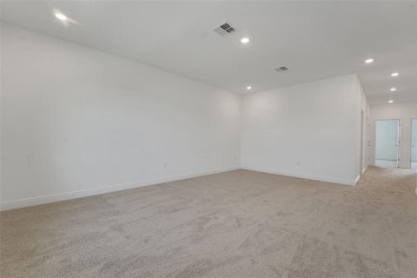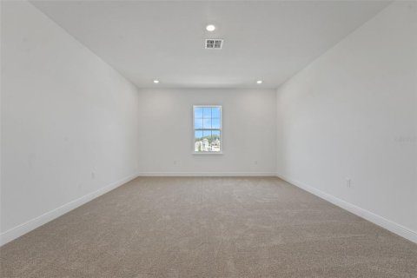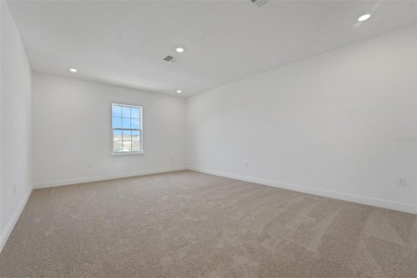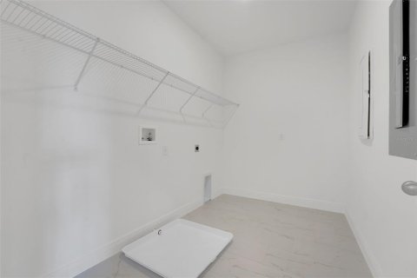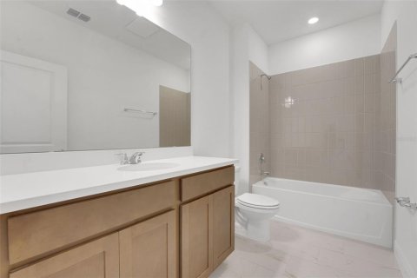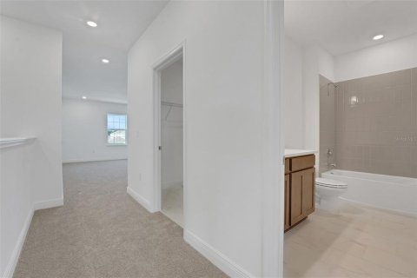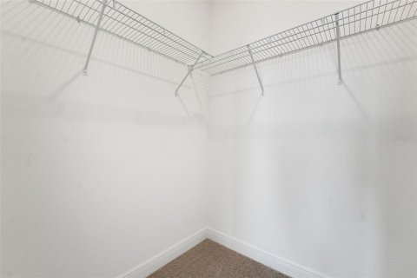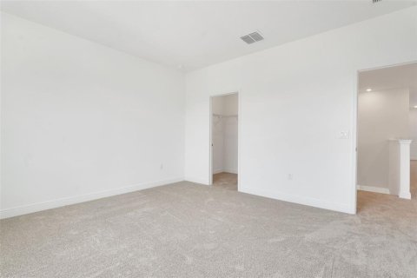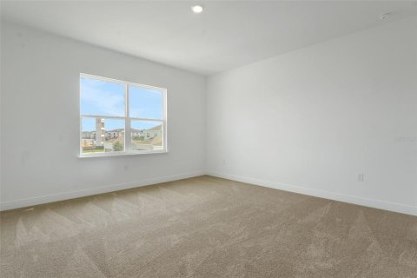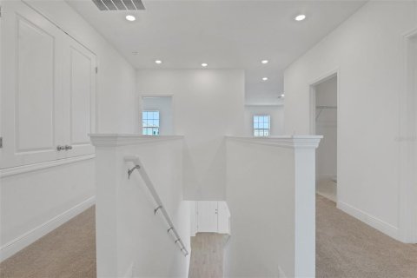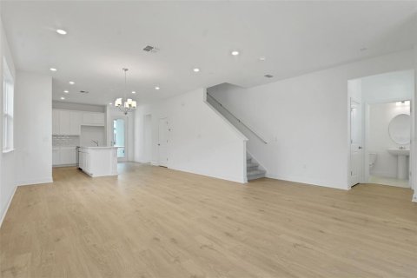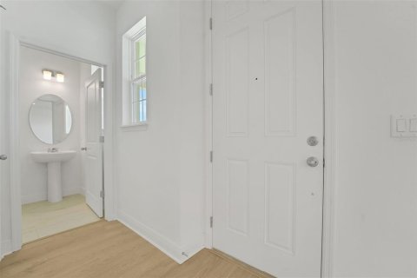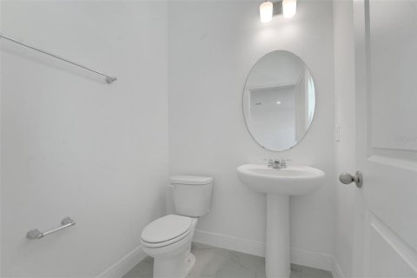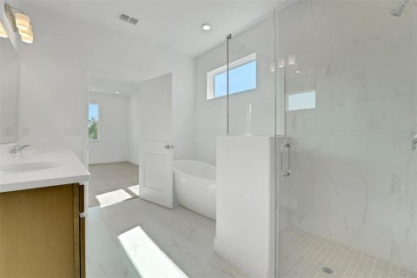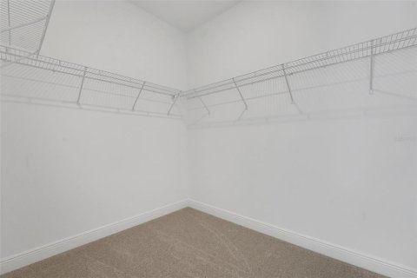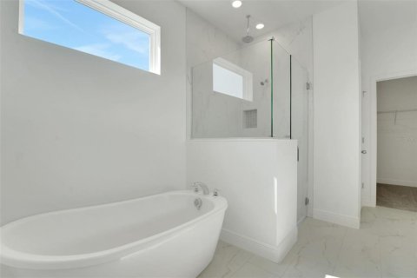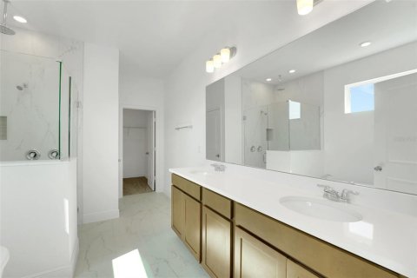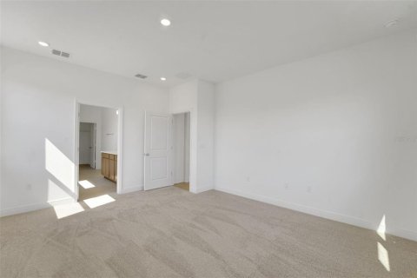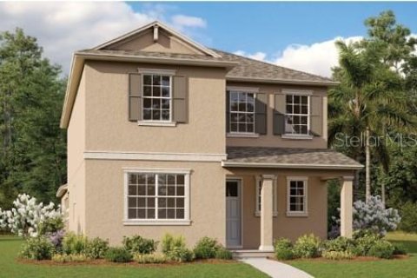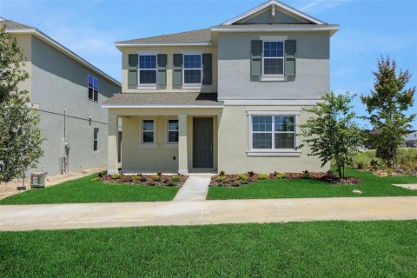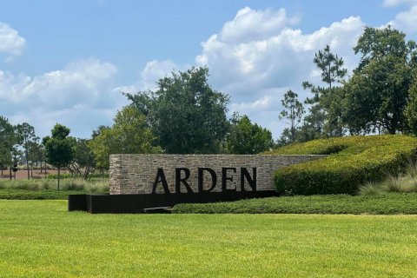House in Apopka, Florida 4 bedrooms, 260.78 sq.m. № 1547196
46
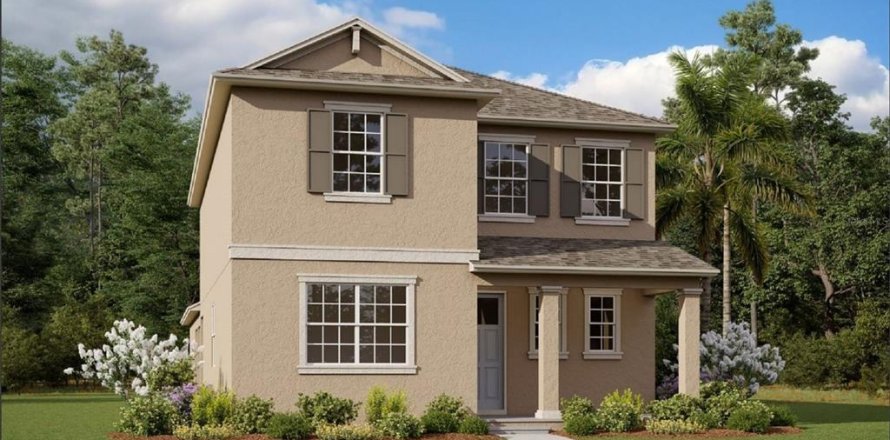
ID1547196
$ 536 150
- EUR €
- USD $
- RUB ₽
- GBP £
Property description
One or more photo(s) has been virtually staged. The Davis Plan by Dream Finders Homes is a spacious two-story residence designed for modern living. Offering approximately 2,807 square feet of living space, this home features four bedrooms and two and a half bathrooms. The open-concept design seamlessly connects the great room, kitchen, and dining area, creating an ideal space for entertaining. The owner's suite serves as a private retreat, complete with a generous walk-in closet and an en-suite bathroom. Additional highlights include a two-car garage and a versatile flex room that can be customized to suit your needs.MLS #: G5093327
Contact the seller
CityApopka
Address5052 BLANKET FLOWER STREET
TypeHouse
Bedrooms4
Living space260.78 m²
- m²
- sq. ft
Completion dateIV quarter, 2025
Parking places2
Parking typeOpen air
Price
- Price
- per m²
$ 536 150
- EUR €
- USD $
- RUB ₽
- GBP £
Similar offers
-
Rooms: 9Bedrooms: 4Bathrooms: 2.5Living space: 260.78 m²
5173 WAYPOINTE BOULEVARD -
Rooms: 9Bedrooms: 4Bathrooms: 2.5Living space: 260.78 m²
5105 BLANKET FLOWER STREET -
Rooms: 9Bedrooms: 4Bathrooms: 3.5Living space: 260.78 m²
5101 WAYPOINTE BOULEVARD -
Bedrooms: 4Bathrooms: 3Living space: 260.78 m²
1103 Haywagon Trail




