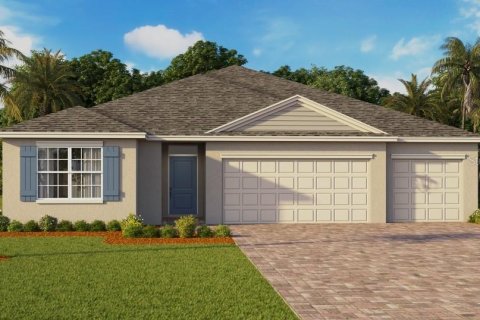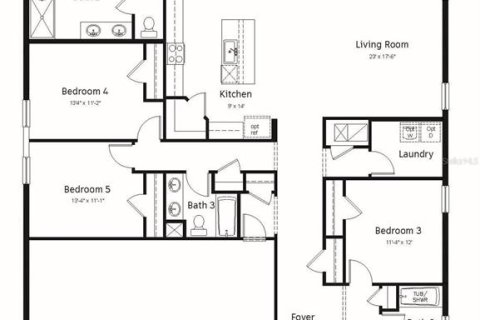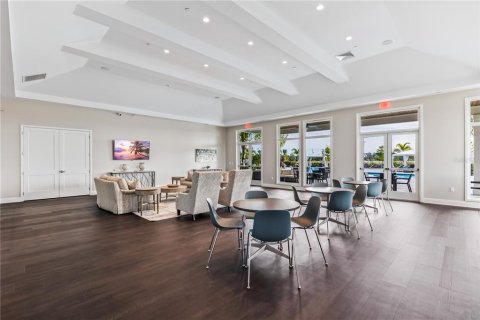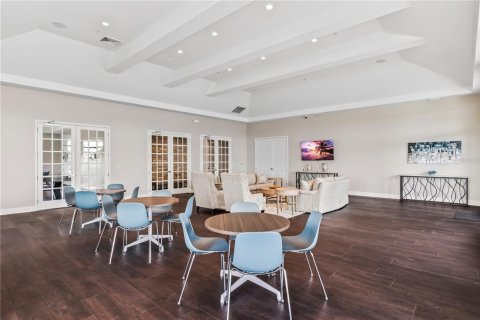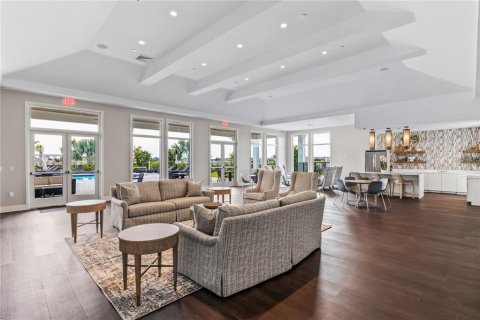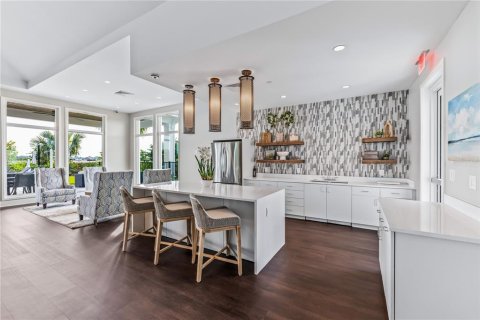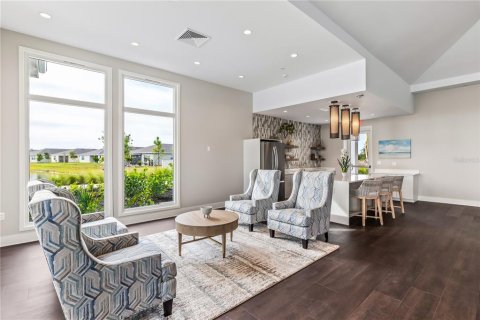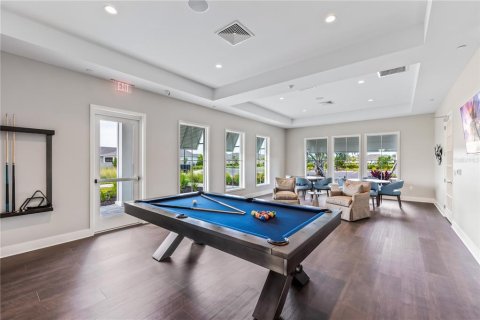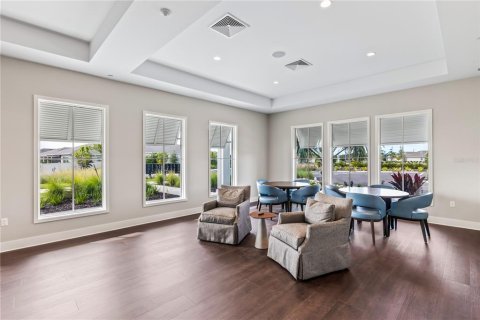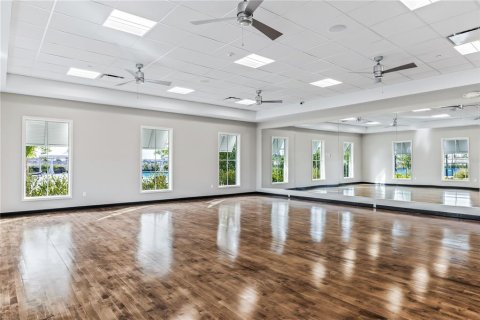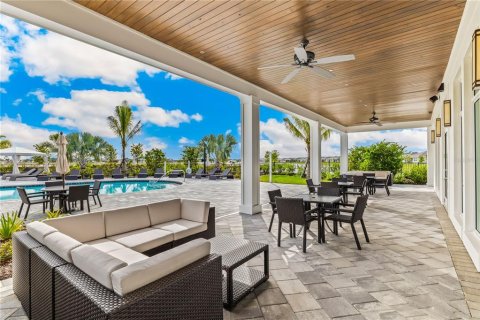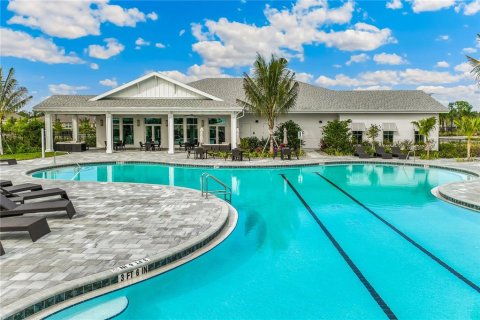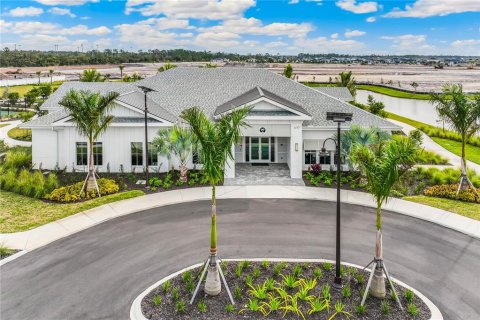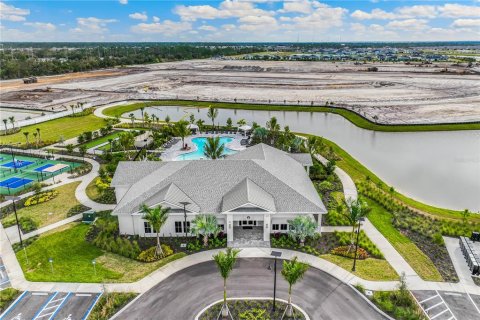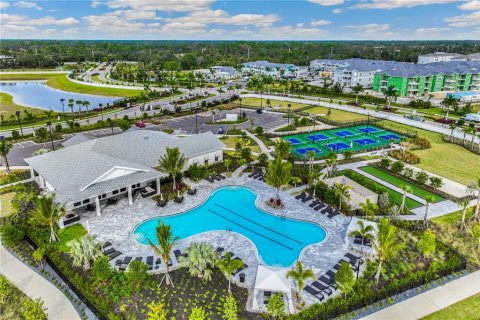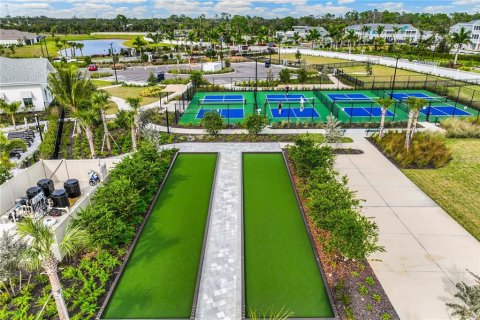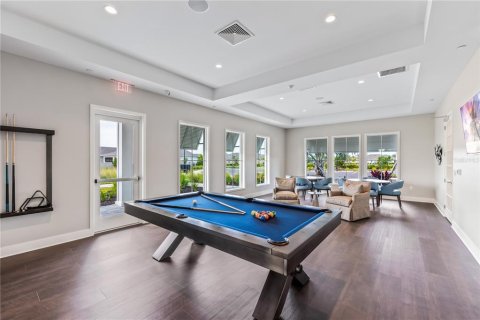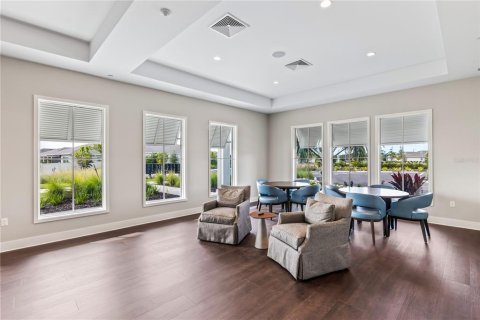House in Port Charlotte, Florida 5 bedrooms, 231.33 sq.m. № 1550692
18
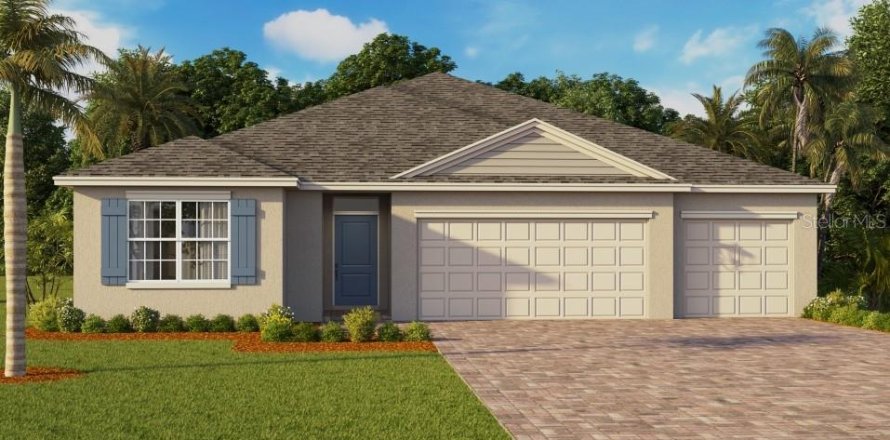
ID1550692
$ 457 340
- EUR €
- USD $
- RUB ₽
- GBP £
Property description
The Covington floorplan is an appealing one-story home, that offers a modern design with an open-concept kitchen that seamlessly connects to the great room and dining room. A set of sliding glass doors from the great room leads to a covered lanai, perfect for relaxing or al fresco dining. The well-appointed kitchen includes quartz countertops, a large island, and a walk-in pantry. The spacious primary bedroom located at the back of the home features an en suite bathroom with a double vanity and large walk-in closet. The four other bedrooms are located toward the front of the home and have easy access to the second and third full bathrooms. A laundry room and three-car garage complete this home. This home is situated on a large pond with beautiful sunset views!MLS #: C7506630
Contact the seller
CityPort Charlotte
Address1484 MABLETON DRIVE
TypeHouse
Bedrooms5
Living space231.33 m²
- m²
- sq. ft
Completion dateIV quarter, 2025
Parking places3
Price
- Price
- per m²
$ 457 340
- EUR €
- USD $
- RUB ₽
- GBP £
Similar offers
-
Rooms: 9Bedrooms: 5Bathrooms: 3Living space: 231.33 m²
1359 MORNING WALK DRIVE -
Rooms: 9Bedrooms: 5Bathrooms: 3Living space: 231.33 m²
4240 ACOMA DRIVE -
Rooms: 8Bedrooms: 5Bathrooms: 3Living space: 231.33 m²
5227 LIGONBERRY STREET -
Rooms: 7Bedrooms: 5Bathrooms: 4Living space: 231.33 m²
7212 OAKMOSS LOOP
Offer your price





