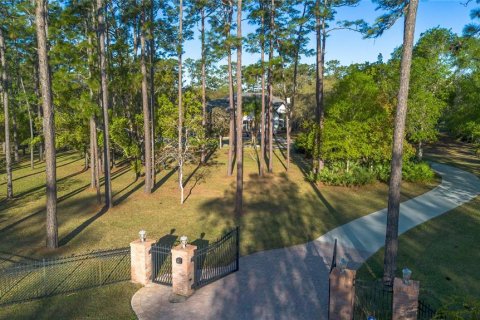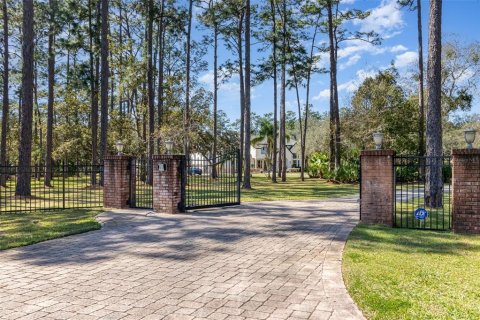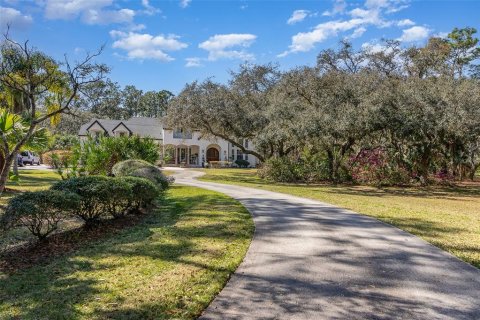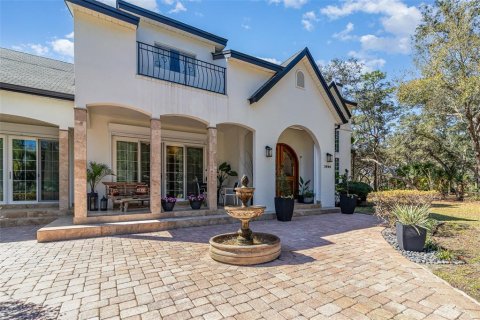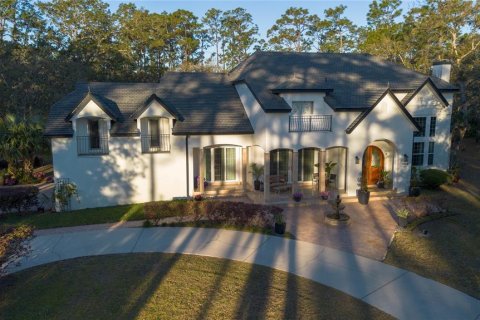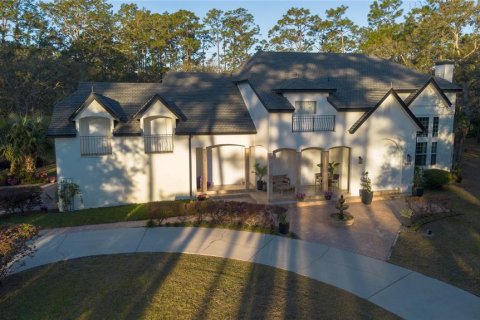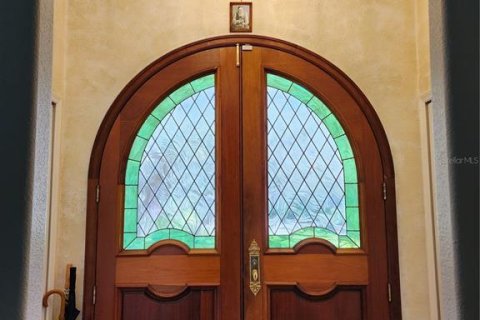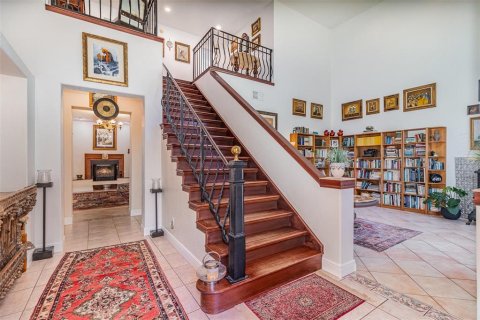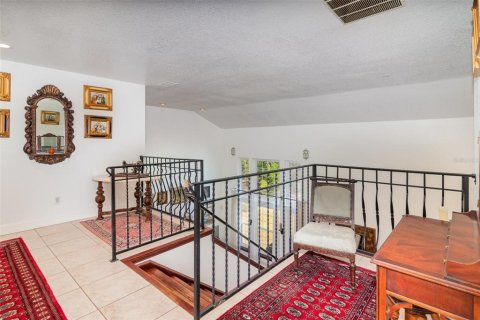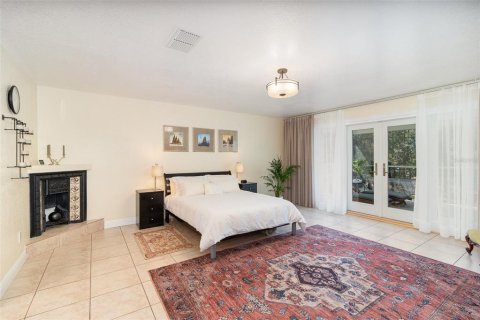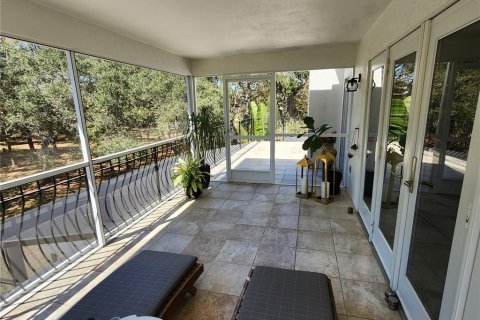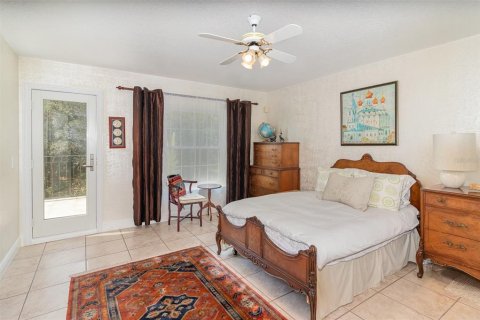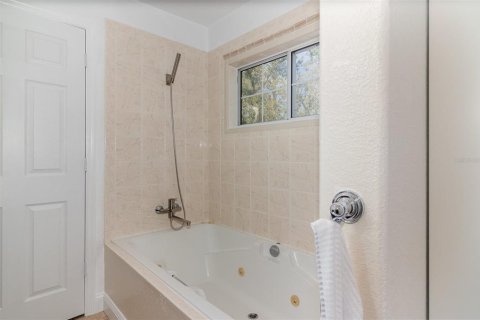House in Orlando, Florida 4 bedrooms, 421.59 sq.m. № 1591271
16
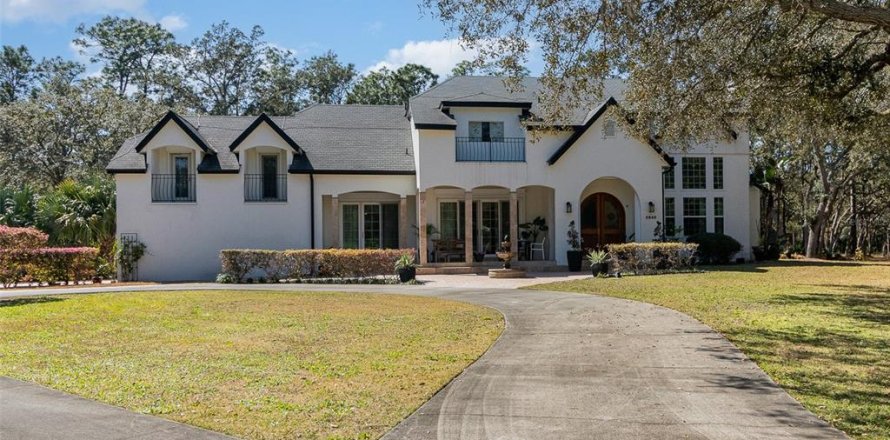
ID1591271
$ 1 600 000
- EUR €
- USD $
- RUB ₽
- GBP £
Property description
Offered is a stunning estate with 4.4+ acres of expansive grounds and elegant design. The property is an oasis of tranquility and one of the last remaining country estates in East Orange County. The house was custom-designed by the owner and built in 1997. It spans over 4,500 square feet and features 4 bedrooms, including 2 primary suites, 4 bathrooms, a large living room, library, home cinema and formal dining room. This classic estate is move-in ready and designed for comfortable living and effortless entertaining. The gourmet kitchen has a unique two-sided design: one side is a baking center with a lowered countertop, single-bowl porcelain sink and two-burner cooktop; the other side is equipped with a double-bowl sink, a 5-burner WOLF cooktop and a stainless-steel exhaust hood. The kitchen also has a functional island, professional WOLF appliances and a warming drawer. The house features tile flooring throughout with 10-foot ceilings downstairs, a 20-foot ceilings in the library and 8-foot ceilings on the second floor. The primary suite includes a Jacuzzi tub for two, a separate steam shower and a commode with a matching bidet. Step outside to the oversized screened-in patio which features a summer kitchen with an Italian gas stove and a full-size grill. The house also includes a security system, a Generac generator, electric storm shutters and is protected by an electronic gate at the entrance to the estate. Recent upgrades include a new roof (2021), electric shutters (2024), a new pump and pressure tank for the well (2024), A/C (2021/2016), windows (2018) and the refurbishing of the gorgeous mahogany double-entry front doors with stained glass. The estate is conveniently located just minutes from the elementary, middle and high schools, essential shopping, UCF, Advent ER and provides easy access to MCO, Lake Nona, Kennedy Space Center and the beautiful beaches of Cocoa Beach. Additional notes: The house is built with 2” x 6” frame construction. There is an additional chimney for a fireplace in the library. Most of the doors are 3’ wide. There are lightning rods in many areas on the roof. The property includes deeded right of way access to Lake Drawdy. Fiber optic will be available soon. Schedule a private viewing today with your Realtor® and discover an experience where luxury, privacy and tranquility converge in perfect harmony. Measurements are approximate.
MLS #: J987028
Contact the seller
CityOrlando
Address3840 LAKE DRAWDY DRIVE
TypeHouse
Bedrooms4
Living space421.59 m²
- m²
- sq. ft
Completion dateIV quarter, 1997
Parking places3
Price
- Price
- per m²
$ 1 600 000
- EUR €
- USD $
- RUB ₽
- GBP £
Similar offers
-
Bedrooms: 4Bathrooms: 4Living space: 421.59 m²
1260 PONTE VEDRA BLVD, PONTE VEDRA BEACH, FL 32082 -
Bedrooms: 4Bathrooms: 6Living space: 421.5 m²
17963 Foxborough Lane -
Rooms: 9Bedrooms: 4Bathrooms: 4.5Living space: 421.5 m²
559 BOB HOPE DRIVE -
Bedrooms: 4Bathrooms: 6Living space: 421.5 m²
15600 Ocean Breeze Lane
Offer your price







