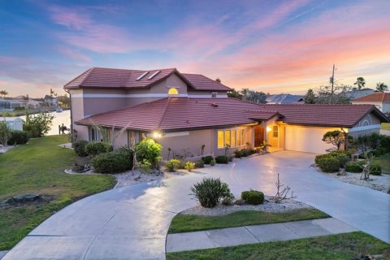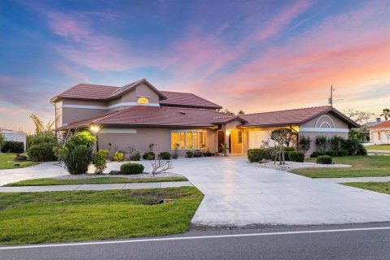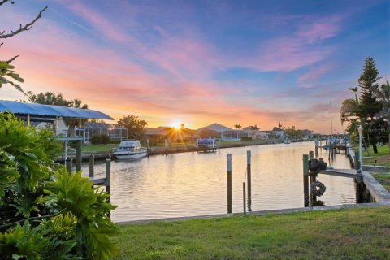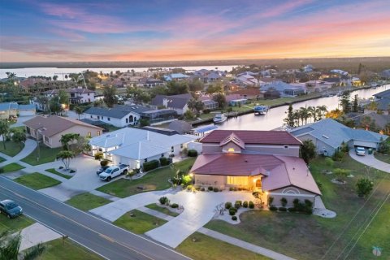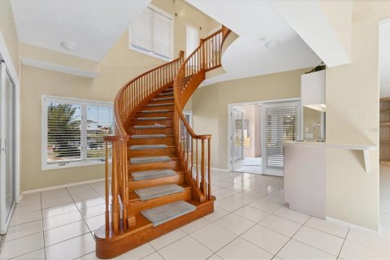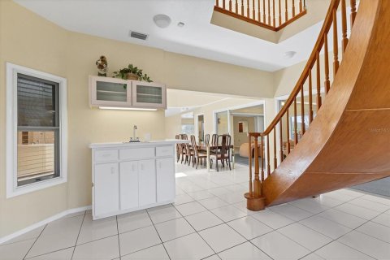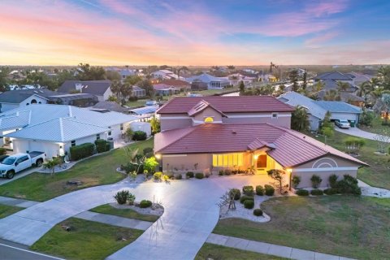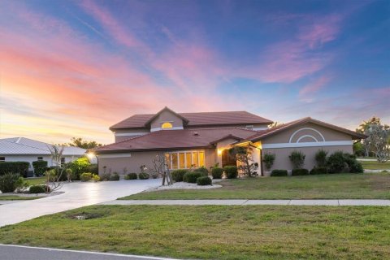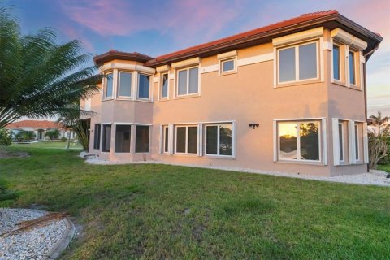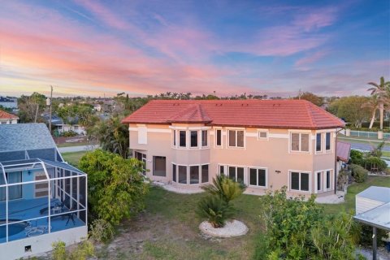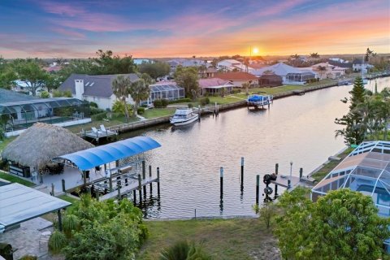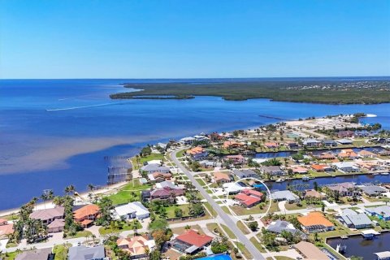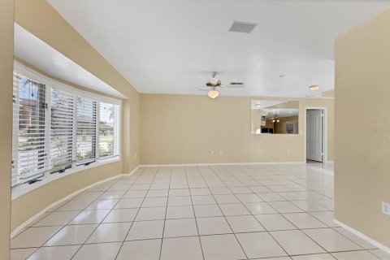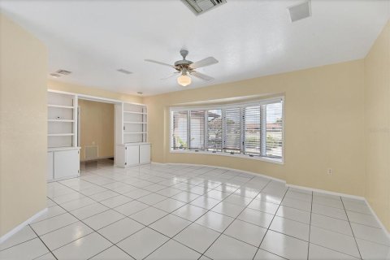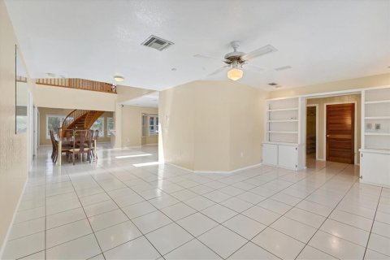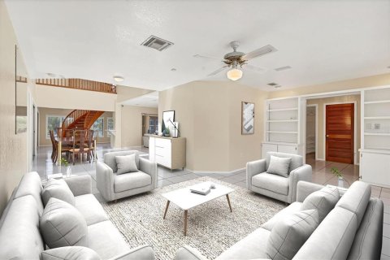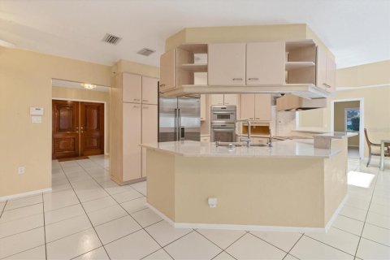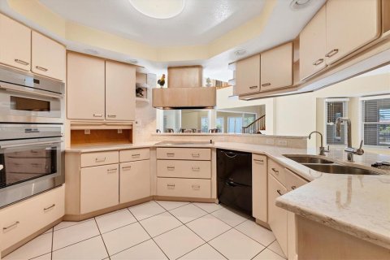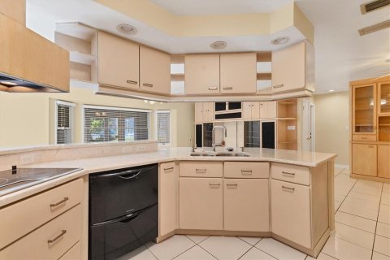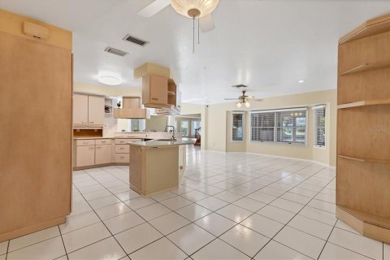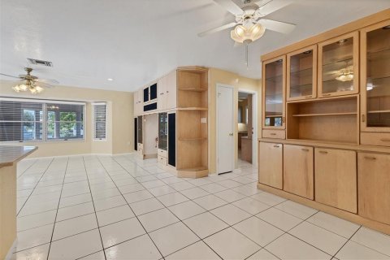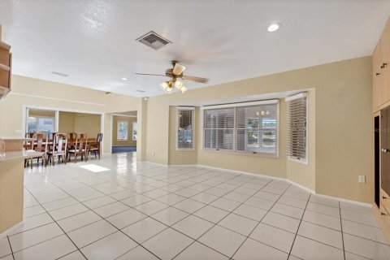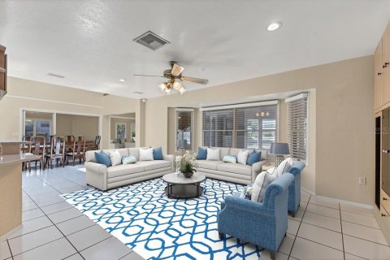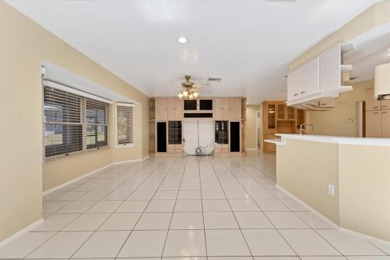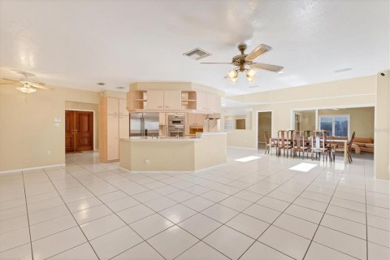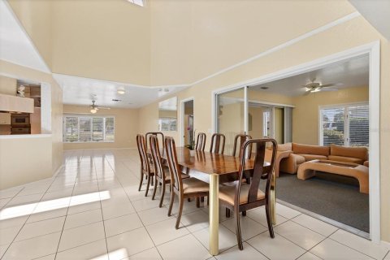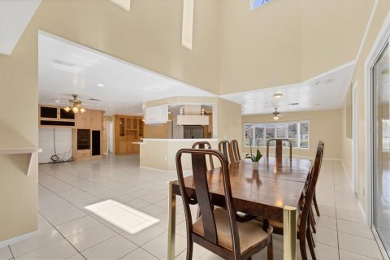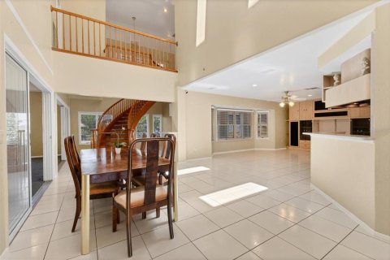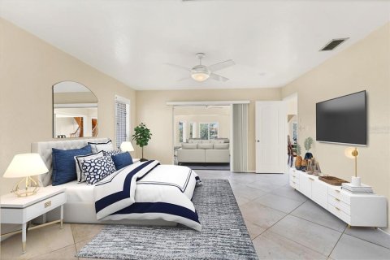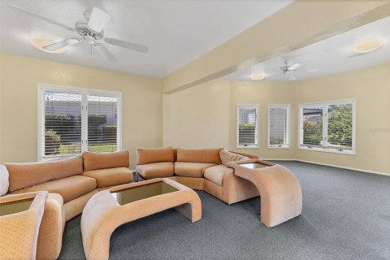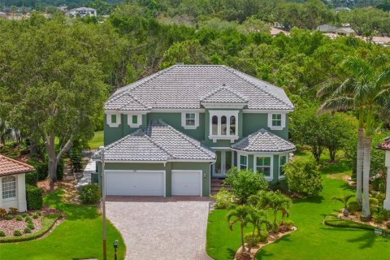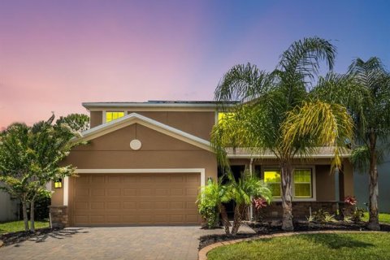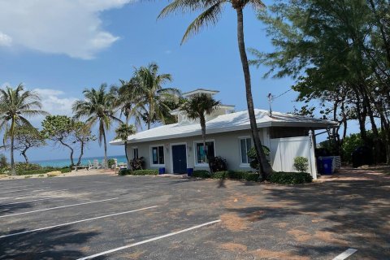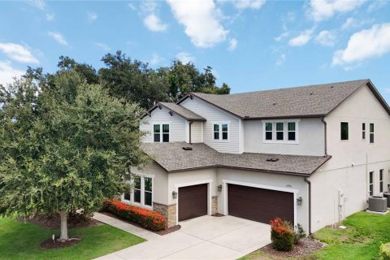House in Port Charlotte, Florida 5 bedrooms, 342.07 sq.m. № 1635180
58
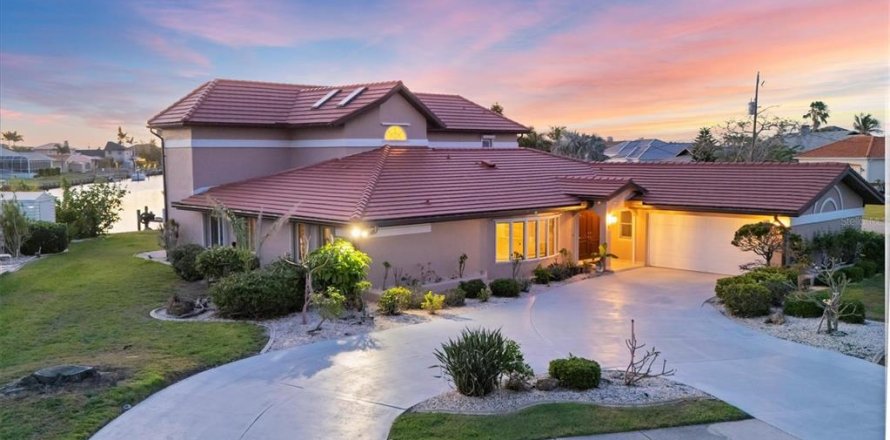
ID1635180
$ 792 000
- EUR €
- USD $
- RUB ₽
- GBP £
Property description
One or more photo(s) has been virtually staged. Canal-Front Elegance Meets Everyday Comfort in a grand home with dual Master Suites! Discover the perfect blend of luxury, functionality, and location in this move-in ready, meticulously maintained canal-front home, lovingly cared for by the same owners. Situated on a rare corner lot just steps from Port Charlotte Harbor Park, this multi-generational property offers no an enviable Florida lifestyle without HOA or CDD! Highlights & Features: • Dual Master Suites: One on the first floor and another upstairs—each with private en-suite bathrooms—ideal for multi-generational living or hosting guests. • Centrally located Kitchen: Featuring blush maple cabinetry with custom hardware, Sub-Zero refrigerator, Thermador ovens, stainless steel appliances, wine glass pressure washer, reverse osmosis drinking water system, and a whole-house water softener. • Light-Filled Living Spaces: Vaulted ceilings, oversized double-pane windows, and skylights create a bright and breezy ambiance throughout.
• Stylish Bathrooms:
Updated with sleek walk-in showers and modern touchscreen glass mirrors with built-in lighting.
• Elegant Finishes:
Tile flooring in the main areas, plush carpeting in all bedrooms, Hunter blinds, and ceiling fans with light fixtures.
• Grand Staircase:
A stunning oak staircase, illuminated by a sparkling glass chandelier, leads to the second-floor master suite—offering breathtaking canal and sanguine sunset views.
• Private Entertaining Porch & In-House Wet Bar:
Enjoy the comfort of a screened porch featuring an in-ground private jacuzzi leading into the wet bar inside the house—perfect for sunset cocktails and relaxed weekend get-togethers.
• Flexible Bonus Room:
An oversized space off the downstairs master provides endless possibilities, whether as a home office, gym, playroom, or second family room.
• Smart Layout:
A ground-level bedroom features built-in study desks, complemented by generous closet space with rich oak sliding doors throughout.
• Recent Upgrades:
Enjoy peace of mind with a brand-new roof, newer HVAC system, updated water heater, and an integrated surround sound system with option for connectivity in each bedroom.
• Storm Ready:
Equipped with accordion hurricane shutters and motorized front shutters for enhanced protection and security.
Unbeatable Location:
Experience the best of coastal living—this home is just steps from the Port Charlotte Harbor Park, featuring tennis courts, a boardwalk, and soon-to-be-built recreation center, picnic pavilions, and more!
Conveniently Close To:
• Medical Facilities:
• Charlotte Heart and Vascular Institute
• HCA Florida Fawcett Hospital
• Grocery Stores:
Publix, Aldi, Sprouts, Winn-Dixie & more
• Dining Favorites:
• The Twisted Fork
• Peace River Seafood & Crab Shack
• Rossini by Chef Rocco
• The Perfect Caper
• The Captain’s Table
• Local Attractions:
• The Sunseeker Resort
• Charlotte Harbor
Veteran's Memorial
• Gulf Beaches & Charlotte Harbor Yacht Club
Grab this rare opportunity to own a one-of-a-kind canal-front home in a prime, amenity-rich location. Whether you are seeking a peaceful retreat or a vibrant space to entertain family and friends, this property truly offers because it is one of a kind!
Enjoy: https://cmsphotography.hd.pics/4405-Harbor-Blvd/idx
MLS #: A4648945
Contact the seller
CityPort Charlotte
Address4405 HARBOR BOULEVARD
TypeHouse
Bedrooms5
Living space342.07 m²
- m²
- sq. ft
Completion dateIV quarter, 1972
Parking places2
Parking typeOpen air
Price
- Price
- per m²
$ 792 000
- EUR €
- USD $
- RUB ₽
- GBP £
Similar offers
-
Rooms: 11Bedrooms: 5Bathrooms: 3Living space: 342.07 m²
1171 RED MAPLE CIRCLE NE -
Rooms: 13Bedrooms: 5Bathrooms: 3.5Living space: 342.16 m²
461 BRUNSWICK DRIVE -
Bedrooms: 5Bathrooms: 4Living space: 341.97 m²
105 Bonito Drive -
Rooms: 3Bedrooms: 5Bathrooms: 4Living space: 342.25 m²
12941 BLISS LOOP




