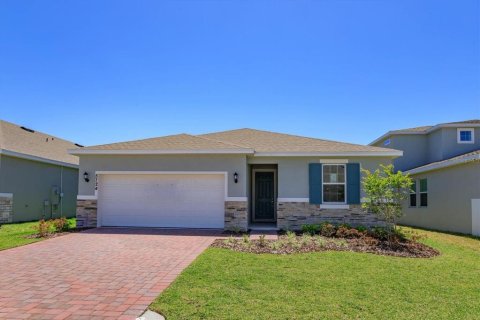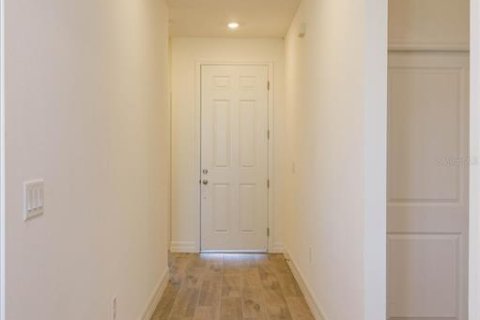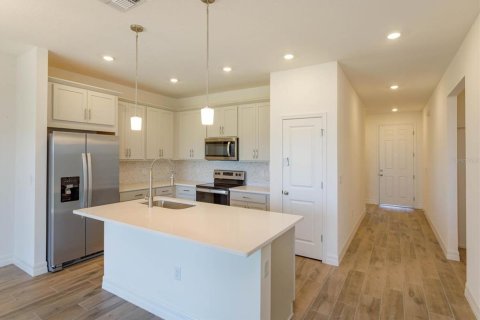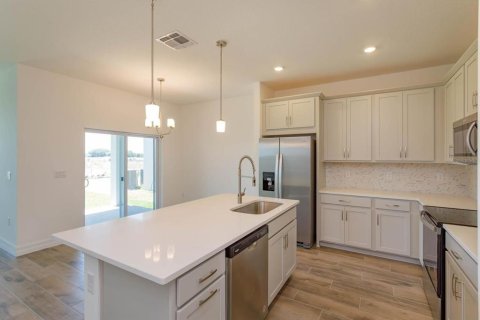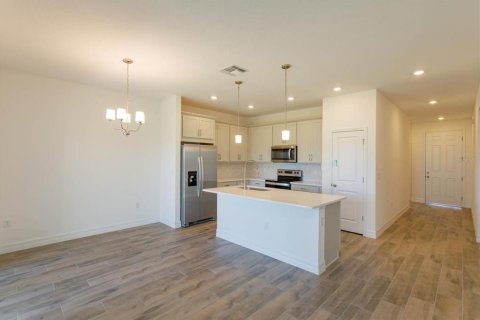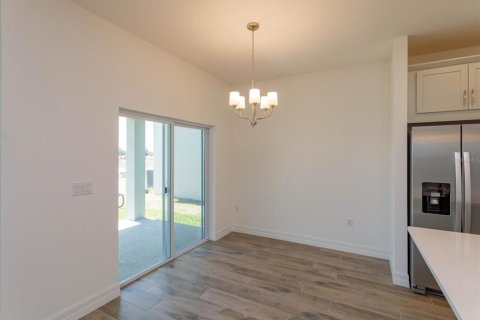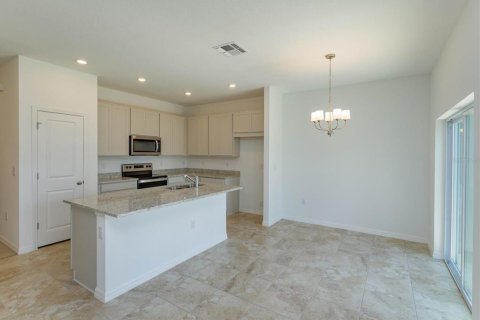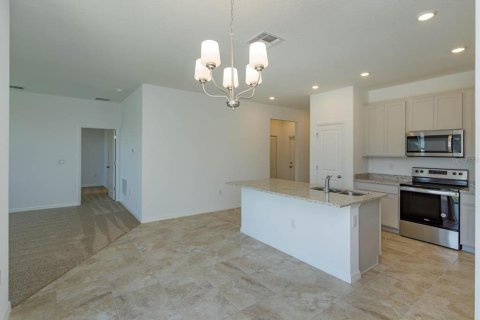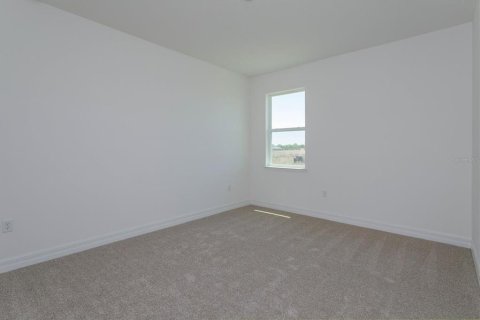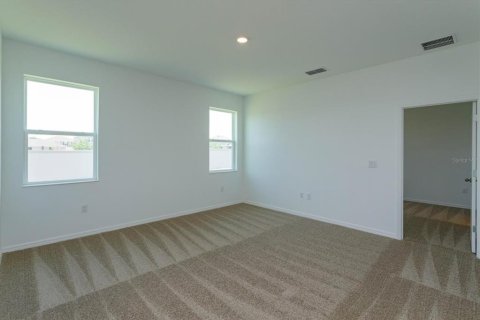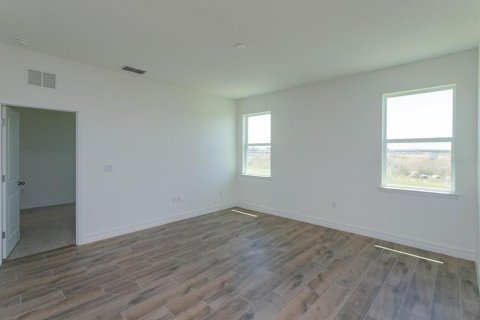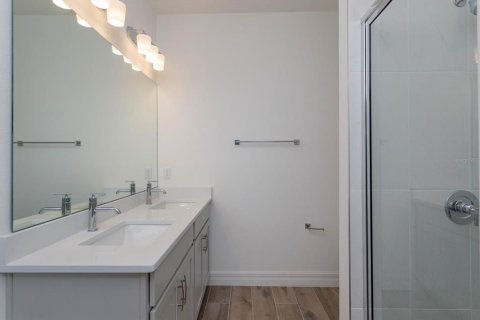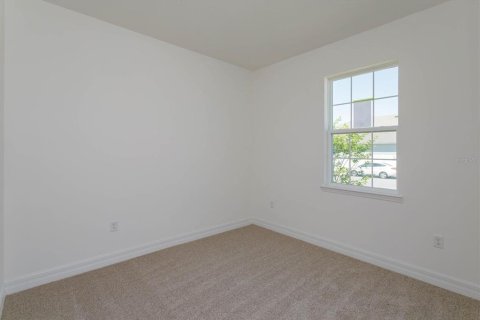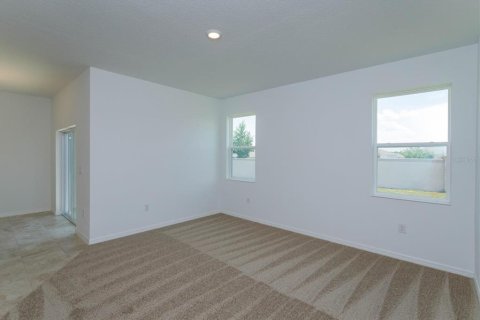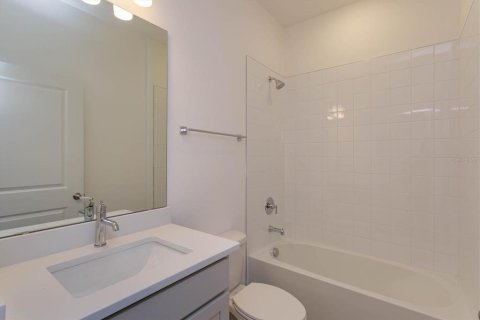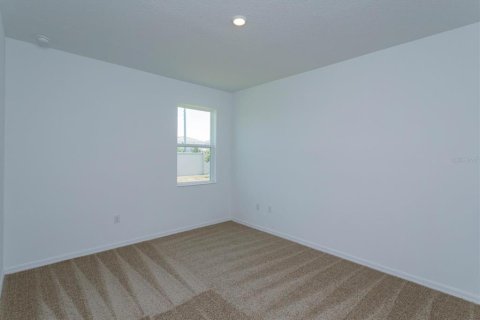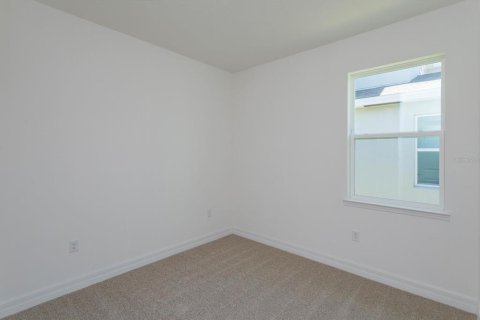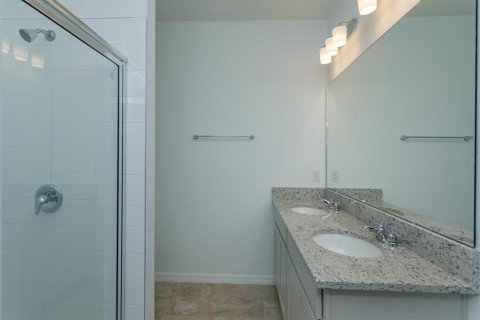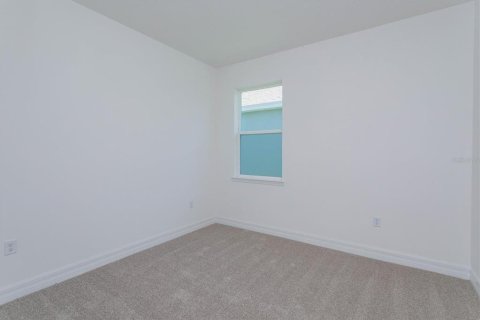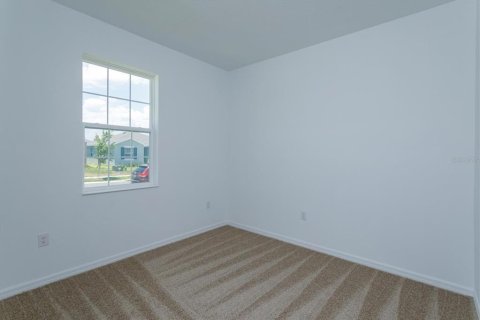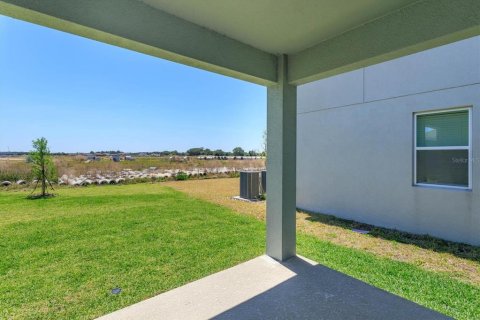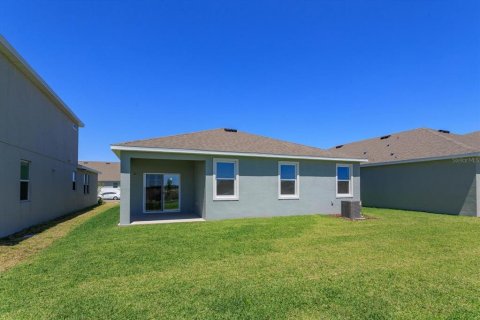House in Tavares, Florida 4 bedrooms, 148.46 sq.m. № 1651024
6
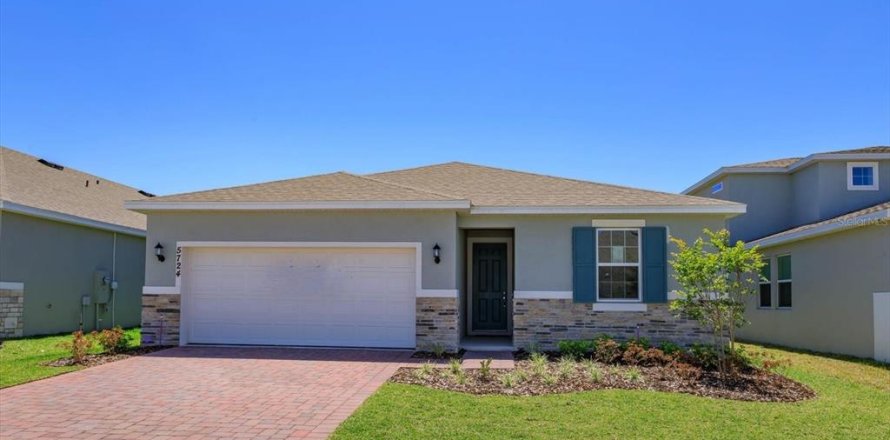
ID1651024
$ 384 097
- EUR €
- USD $
- RUB ₽
- GBP £
Property description
One or more photo(s) has been virtually staged. Under Construction. Sample Image*** The Bradley floor plan is a well-designed one-story home featuring four spacious bedrooms and two bathrooms. This layout emphasizes an open concept, with the dining room flowing seamlessly into the great room, creating a bright and airy central living space perfect for gatherings. The kitchen offers easy access to the dining area, making meal times and entertaining more convenient. The owner’s suite includes a walk-in closet and private bath, offering a personal retreat. A cozy patio area extends the living space outdoors, and the two-car garage adds functionality to this thoughtfully planned home.MLS #: G5096263
Contact the seller
CityTavares
Address2923 SUPERMARINE ROAD
TypeHouse
Bedrooms4
Living space148.46 m²
- m²
- sq. ft
Completion dateIV quarter, 2025
Parking places2
Parking typeOpen air
Price
- Price
- per m²
$ 384 097
- EUR €
- USD $
- RUB ₽
- GBP £
Similar offers
-
Rooms: 9Bedrooms: 4Bathrooms: 2Living space: 148.46 m²
2025 HAVASU FALLS AVENUE -
Rooms: 8Bedrooms: 4Bathrooms: 2Living space: 148.46 m²
5017 BALSAM FALLS ROAD -
Rooms: 5Bedrooms: 4Bathrooms: 2Living space: 148.46 m²
372 MEADOW POINTE DRIVE -
Rooms: 8Bedrooms: 4Bathrooms: 2Living space: 148.46 m²
2950 SUPERMARINE ROAD
Offer your price





