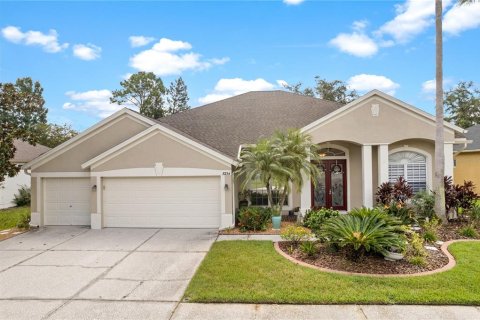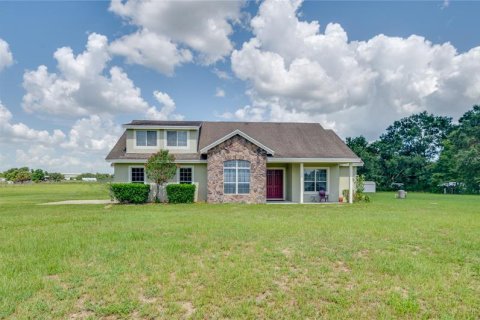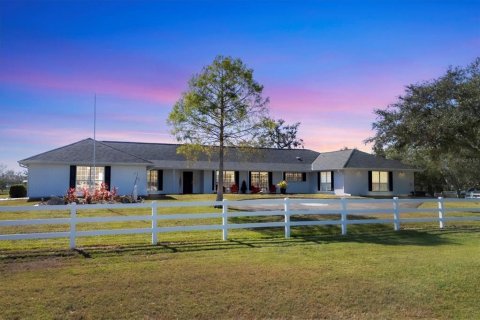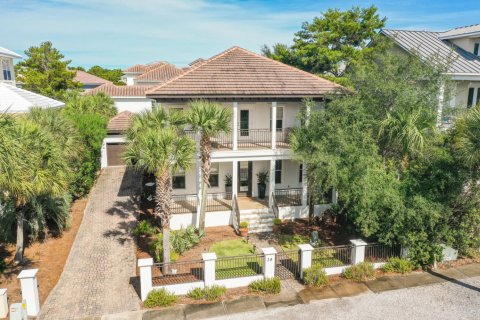House in Dade City, Florida 4 bedrooms, 298.87 sq.m. № 1658401
55

ID1658401
$ 999 999
- EUR €
- USD $
- RUB ₽
- GBP £
Property description
PRICE IMPROVEMENT-SELLER MOTIVATED. Seller is offering 3-2-1 rate buydown(see realtor remarks for details) You don't want to miss this one!!! Refined Living in Prestigious Golf Community of Lake Jovita Custom-Built Spanish Elevation Estate | 2022 | No CDD | Low HOA Step into timeless elegance and modern sophistication in this stunning 4-bedroom + office, 3.5-bath custom estate, ideally situated in one of the area's most exclusive, family-friendly golf communities. Nestled on a spacious .31-acre homesite, this over 3,200 sq. ft. Egret model with Spanish elevation was designed for those who appreciate both luxury and lifestyle—with impressive architectural detail, countless updates and soaring 13-foot ceilings, and a seamless blend of comfort and style. Grand Interiors for Elevated Everyday Living From the formal dining room—accented with a designer feature wall, abundance of natural light —to the expansive great room and gourmet kitchen, every space is crafted for entertaining in style.
The chef’s kitchen features:
• Elegant white shaker cabinetry with soft-close drawers
• Quartz countertops and white farmhouse sink
• GE Profile appliances, pot filler, and custom vent hood
• Walk-in pantry and cozy breakfast nook
A designer TV wall with fireplace, custom built-ins, and motorized blinds frame the spacious living area, while transom windows and retractable sliders open to a private outdoor retreat.
Resort-Style Outdoor Living
Enjoy year-round relaxation on the screened-in, paved lanai with saltwater pool and spa, surrounded by tropical landscaping and privacy.
Private Owner’s Wing
The luxurious primary suite is a true sanctuary, offering:
• Tray ceilings with crown molding
• Large picture windows and custom microfiber accent wall
• Dual walk-in California Closets
• Spa-inspired wet room with soaking tub, walk-in shower, quartz-topped vanities & bidet
Ideal for Hosting
Two guest bedrooms share a full bath, while a private guest suite with direct pool access makes the perfect retreat for extended stays.
Work From Home in Style
A light-filled, arched-window office at the front of the home provides a peaceful and productive space.
Luxury Touches Throughout
• Smart home features & energy-efficient windows
• All closets upgraded with California Closet systems
• Custom accent walls and designer lighting
• Bidet systems in all bathrooms
• Oversized laundry with storage, sink & cabinetry
• 2-car garage with built-ins
• Smart Grid water heater & whole-house filtration
• ADT security system
This rare opportunity offers not only a luxurious home but a chance to become part of an established, upscale community known for its golf, nature, and exceptional lifestyle.
MLS #: TB8378796
Contact the seller
CityDade City
Address13539 CARRYBACK DRIVE
TypeHouse
Bedrooms4
Living space298.87 m²
- m²
- sq. ft
Completion dateIV quarter, 2022
Parking places2
Price
- Price
- per m²
$ 999 999
- EUR €
- USD $
- RUB ₽
- GBP £
Similar offers
-
Rooms: 4Bedrooms: 4Bathrooms: 3Living space: 298.87 m²
5234 SILVER CHARM TERRACE -
Rooms: 12Bedrooms: 4Bathrooms: 3.5Living space: 298.87 m²
5851 EFFIE DRIVE -
Rooms: 12Bedrooms: 4Bathrooms: 3Living space: 298.96 m²
2005 21ST STREET W -
Bedrooms: 4Bathrooms: 3Living space: 298.96 m²
38 White Cliffs Boulevard, Santa Rosa Beach, FL 32459





































