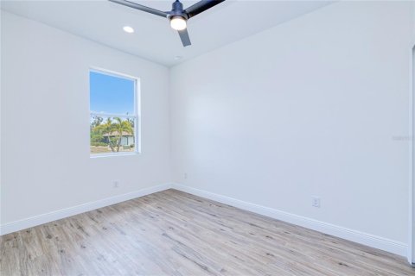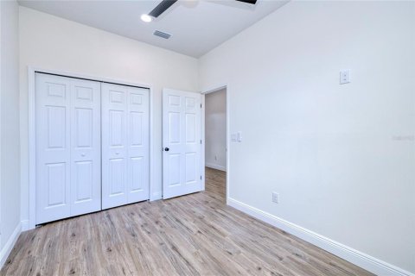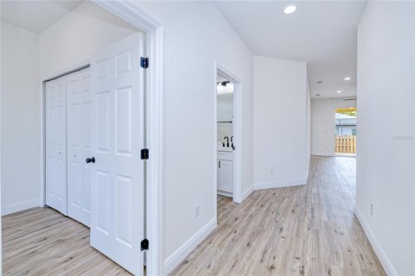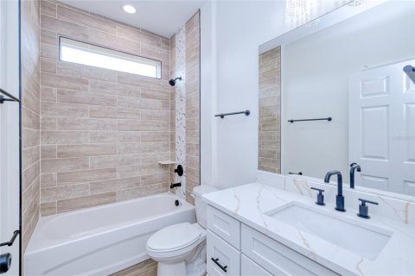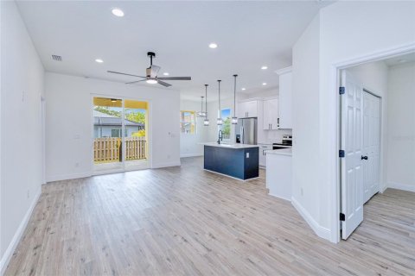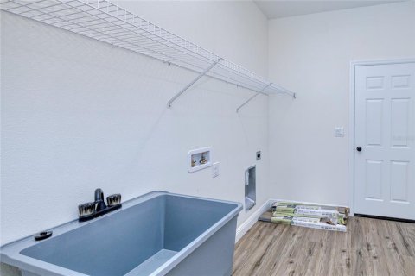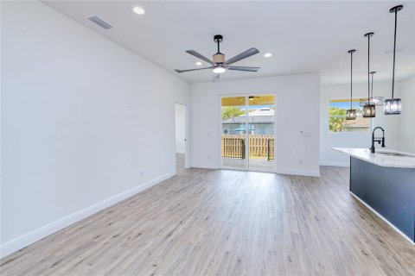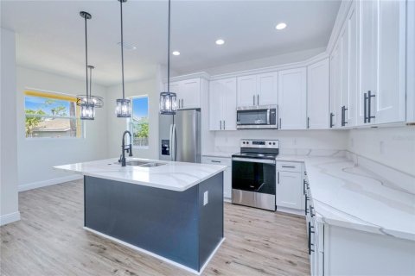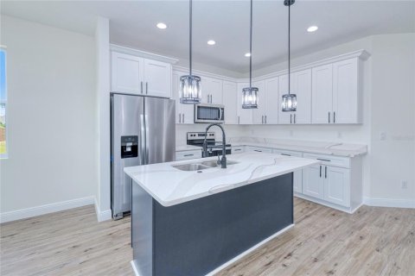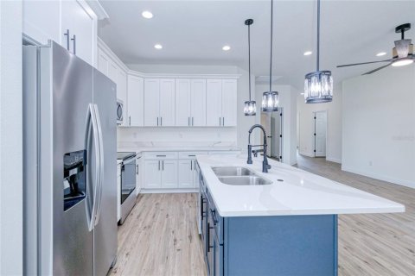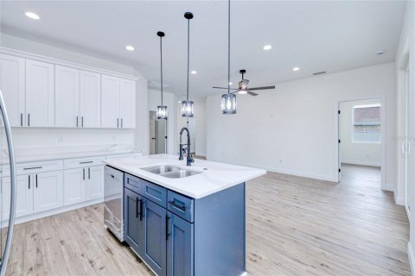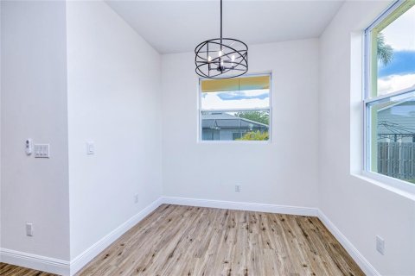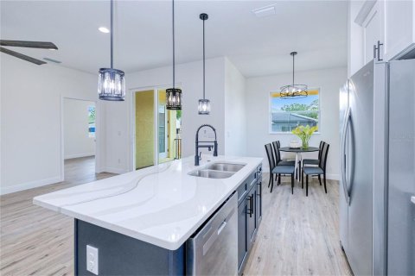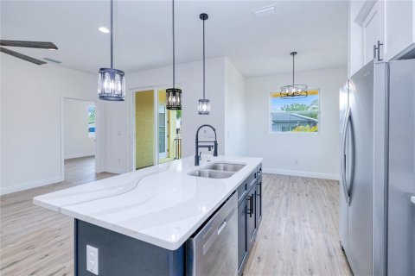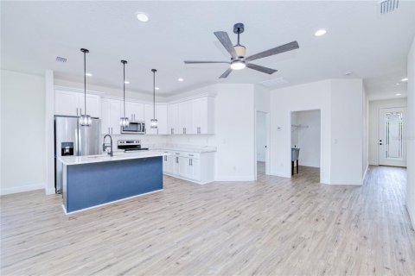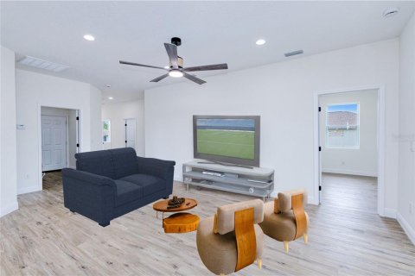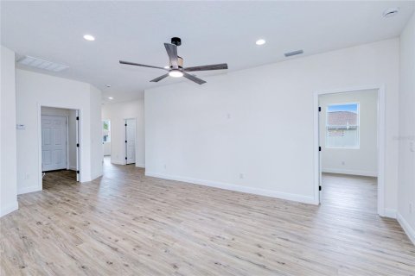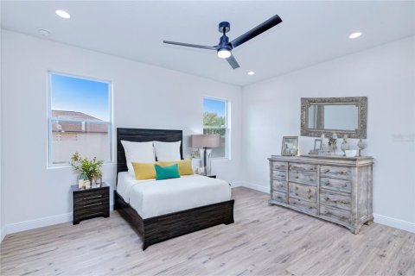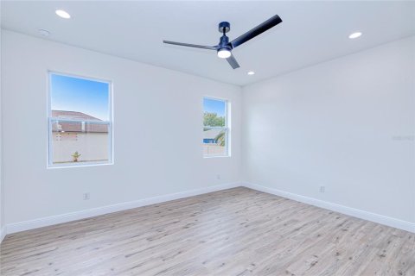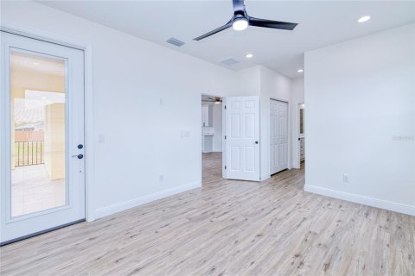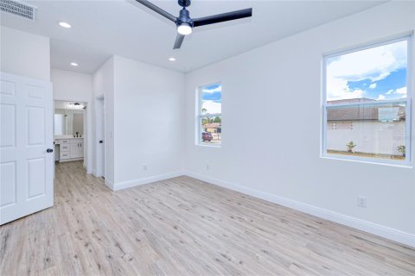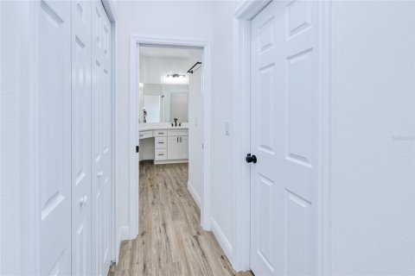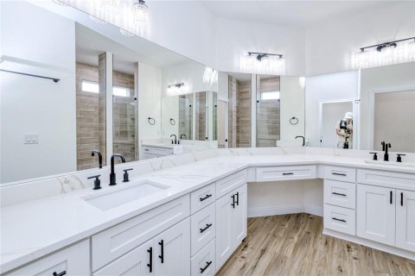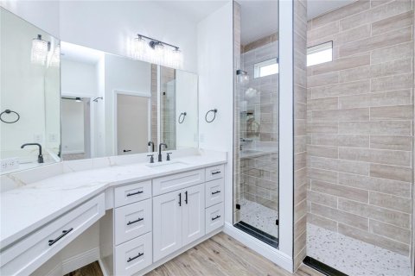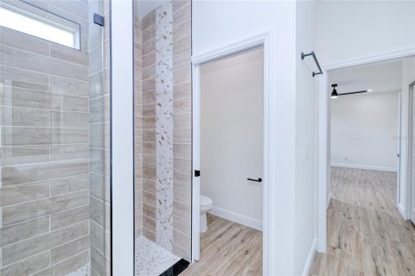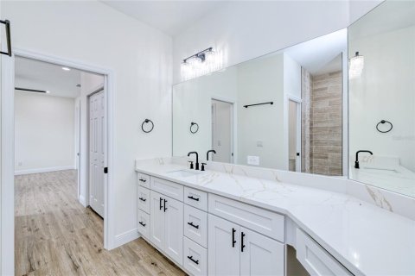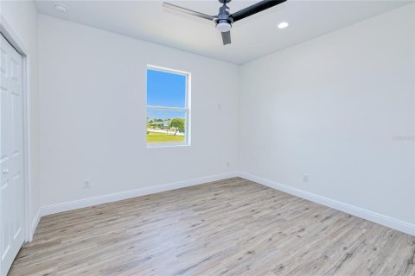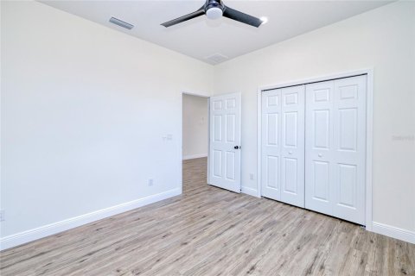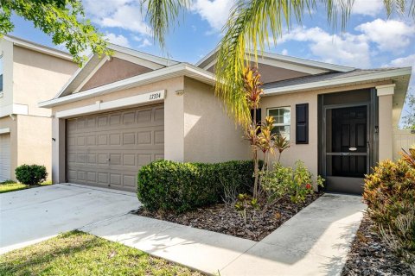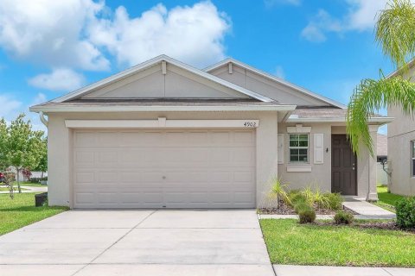House in Port Charlotte, Florida 3 bedrooms, 134.8 sq.m. № 1677196
56
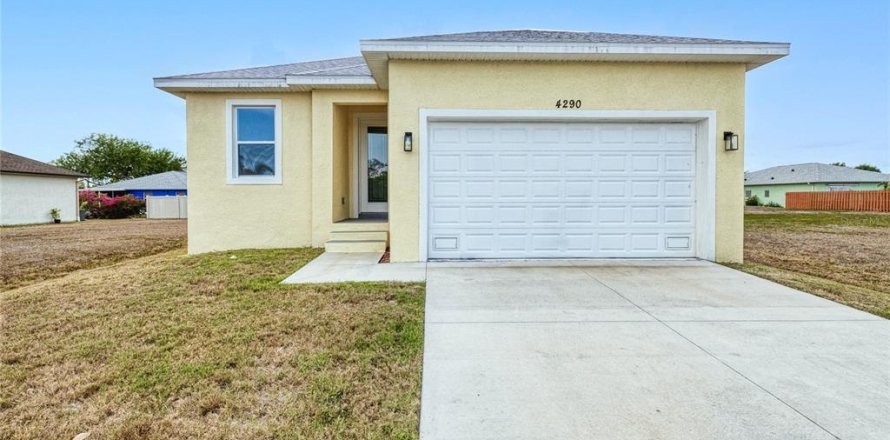
ID1677196
$ 295 000
- EUR €
- USD $
- RUB ₽
- GBP £
Property description
One or more photo(s) has been virtually staged. Welcome to this BRAND-NEW CONSTRUCTION home in the highly sought-after Tree Tops at Port Charlotte, a 55+ community offering resort-style living. This beautifully upgraded home features impact-resistant windows and doors for safety and energy efficiency. Enjoy a gourmet kitchen with premium 42” soft-close cabinetry, quartz countertops, a spacious island, stainless steel appliances, and modern lighting. The open floor plan is enhanced by luxury vinyl flooring, designer fixtures, and detailed trim work throughout. The primary suite boasts a walk-in closet, an additional built-in closet, and a luxurious bath with double vanities, a wall-to-wall mirror, a tiled glass shower, and a linen closet. The guest bath features a solid wood vanity and a tub/shower combo. Additional highlights include a two-car garage with an epoxy floor and thoughtful finishes throughout. Residents enjoy access to top-tier amenities including a clubhouse, heated pool, patio area, shuffleboard, tennis, and pickleball courts.
Ideally located near North Port, Englewood, Port Charlotte, and the new Sunseeker Resort, you’ll be close to top-rated dining, shopping, and golf. Plus, some of Florida’s most beautiful Gulf Coast beaches—including Englewood Beach, Stump Pass, and Boca Grande—are just a short drive away, perfect for sun-filled days on the water. Schedule your private showing today!
MLS #: C7509349
Contact the seller
CityPort Charlotte
Address4290 OAK TERRACE CIRCLE
TypeHouse
Bedrooms3
Living space134.8 m²
- m²
- sq. ft
Completion dateIV quarter, 2024
Parking places2
Parking typeOpen air
Price
- Price
- per m²
$ 295 000
- EUR €
- USD $
- RUB ₽
- GBP £
Similar offers
-
Rooms: 7Bedrooms: 3Bathrooms: 2Living space: 134.8 m²
10248 CARLOWAY HILLS DRIVE -
Rooms: 4Bedrooms: 3Bathrooms: 2Living space: 134.8 m²
17334 WHITE MANGROVE DRIVE -
Rooms: 6Bedrooms: 3Bathrooms: 2Living space: 134.8 m²
4902 GRIST MILL COURT -
Rooms: 6Bedrooms: 3Bathrooms: 2Living space: 134.8 m²
1713 YELLOW TRAIL





