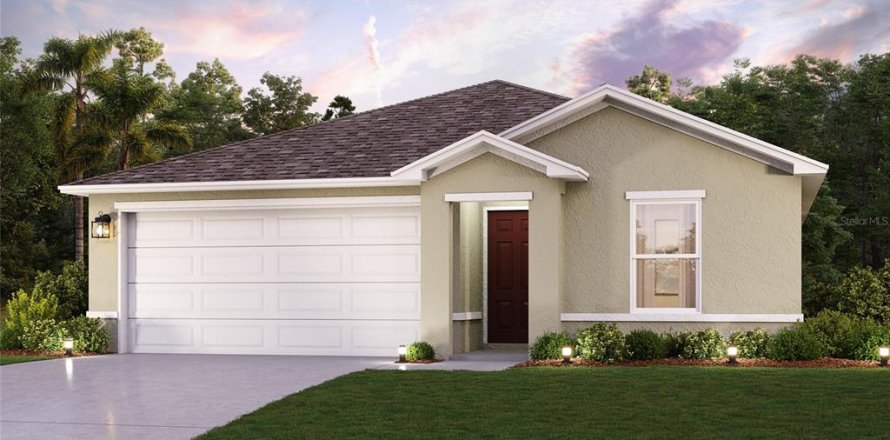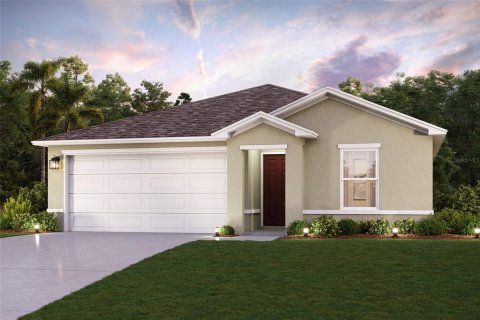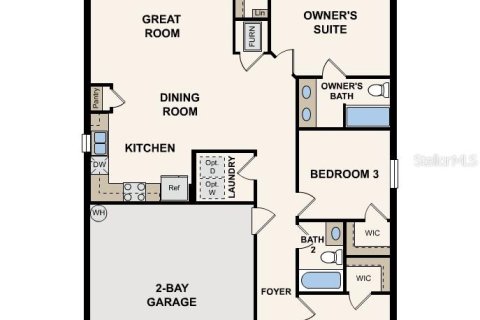House in Inverness, Florida 3 bedrooms, 117.34 sq.m. № 1678054
27

ID1678054
$ 257 990
- EUR €
- USD $
- RUB ₽
- GBP £
Property description
Under Construction. Welcome to your dream home in the Inverness! The Alton Plan offers a contemporary living experience with its design and desirable features. The standout kitchen is a culinary masterpiece, featuring cabinetry, granite countertops, and stainless steel appliances, including a smooth-top range, over-the-range microwave, and dishwasher. This culinary space opens seamlessly into a welcoming dining area and spacious living room, perfect for hosting gatherings or relaxation. Convenience abounds with all bedrooms and a sizable laundry room on the main floor. The serene owner’s suite is a retreat with a private bath and a generous walk-in closet. Additional highlights include a 2-car garage for ample storage and parking. Enhanced with energy-efficient Low E insulated dual-pane vinyl windows and a 1-year limited home warranty, this home combines style and functionality. No HOA!MLS #: C7509677
Contact the seller
CityInverness
Address82 N ROOKS AVENUE
TypeHouse
Bedrooms3
Living space117.34 m²
- m²
- sq. ft
Completion dateIV quarter, 2025
Parking places2
Parking typeOpen air
Price
- Price
- per m²
$ 257 990
- EUR €
- USD $
- RUB ₽
- GBP £
Similar offers
-
Rooms: 8Bedrooms: 3Bathrooms: 2Living space: 117.34 m²
41 OAK CIRCLE -
Rooms: 3Bedrooms: 3Bathrooms: 1Living space: 117.34 m²
1926 PINE TREE DRIVE -
Rooms: 3Bedrooms: 3Bathrooms: 2Living space: 117.34 m²
1241 NW 48TH TERRACE -
Rooms: 5Bedrooms: 3Bathrooms: 2Living space: 117.34 m²
14241 SW 34TH TERRACE ROAD
Offer your price






