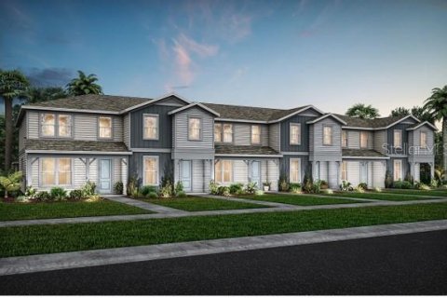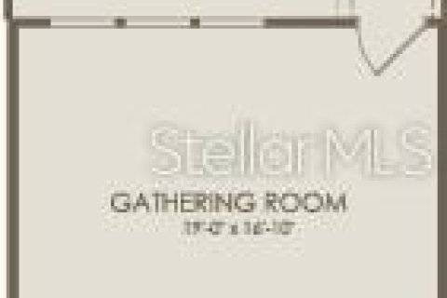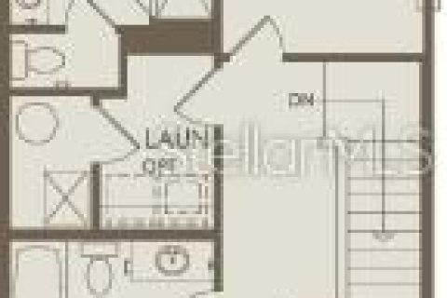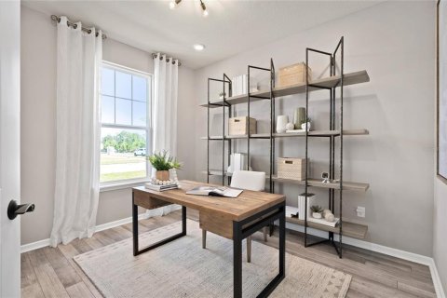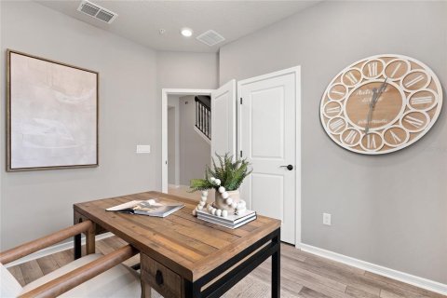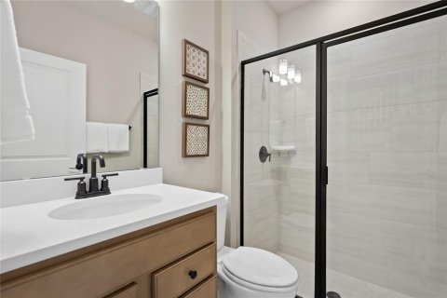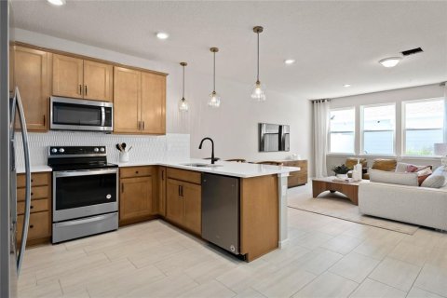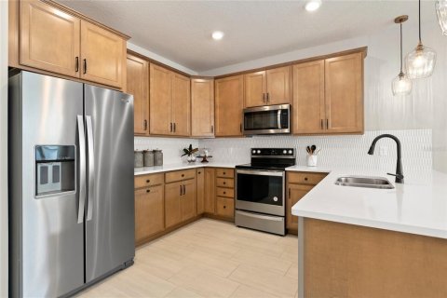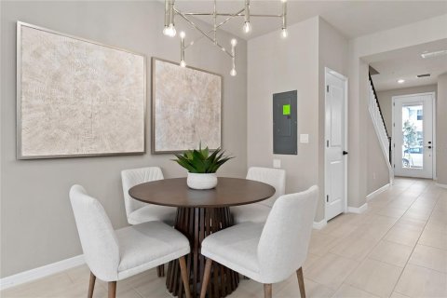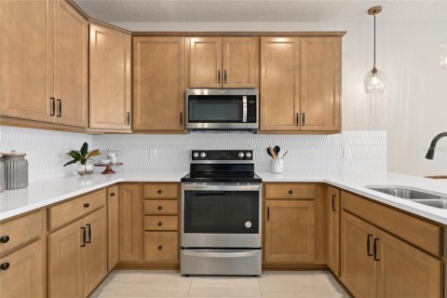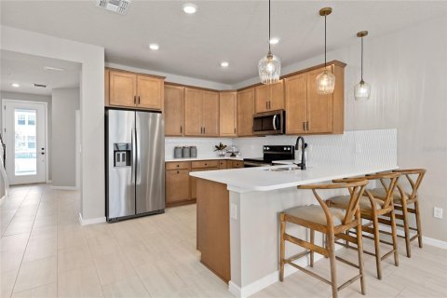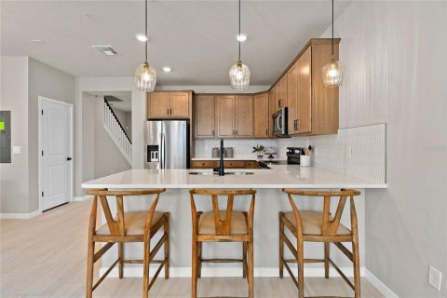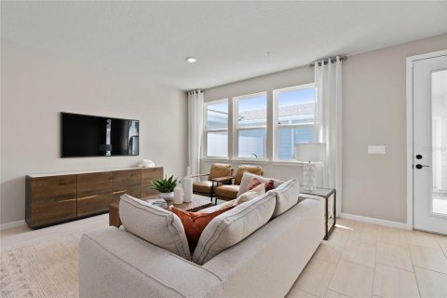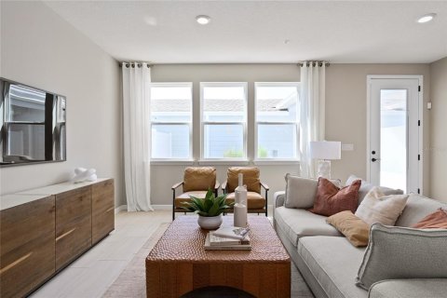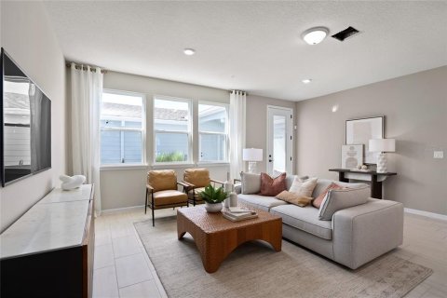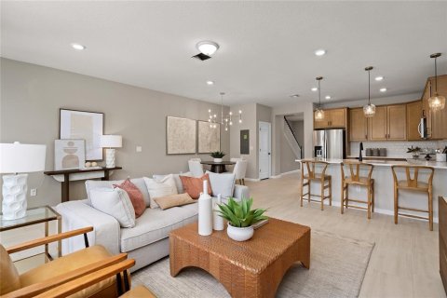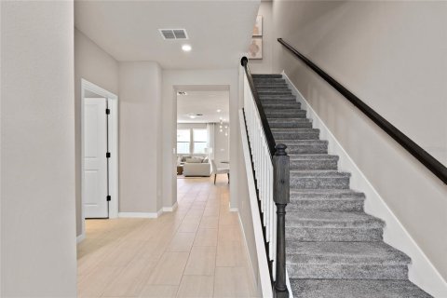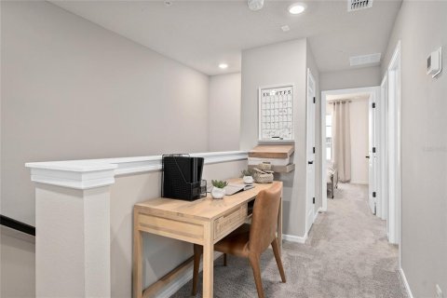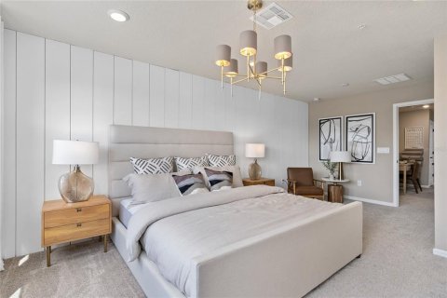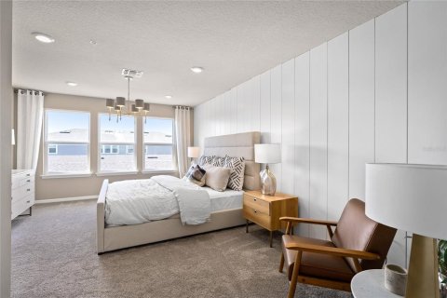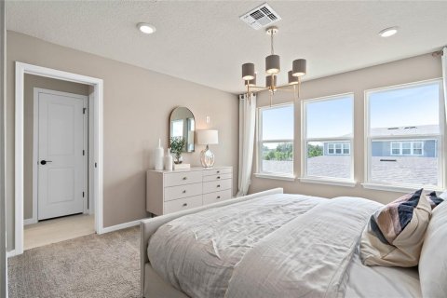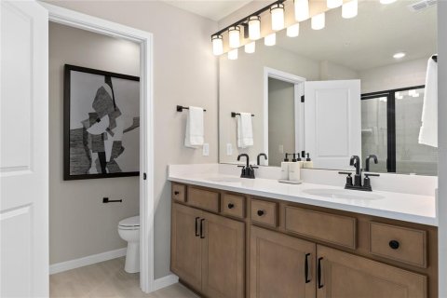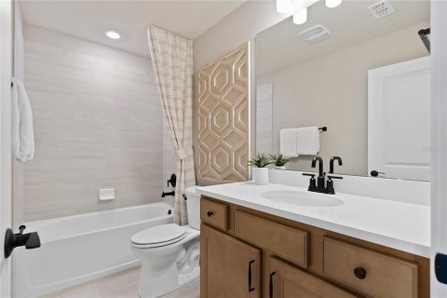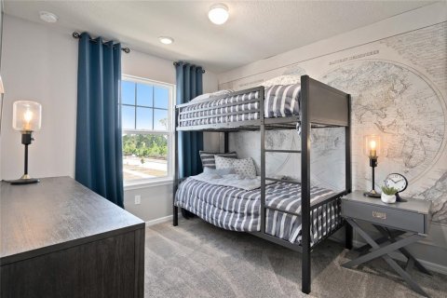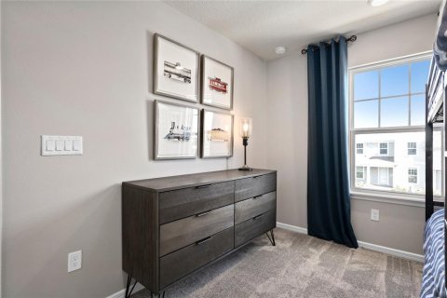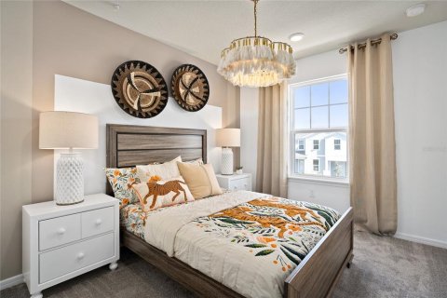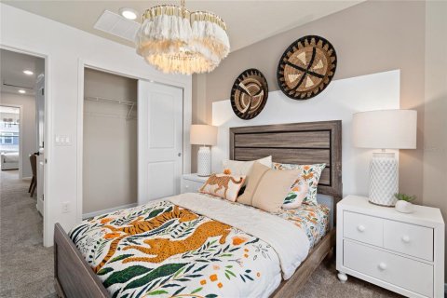Townhouse in Orlando, Florida 4 bedrooms, 171.59 sq.m. № 1678143
16
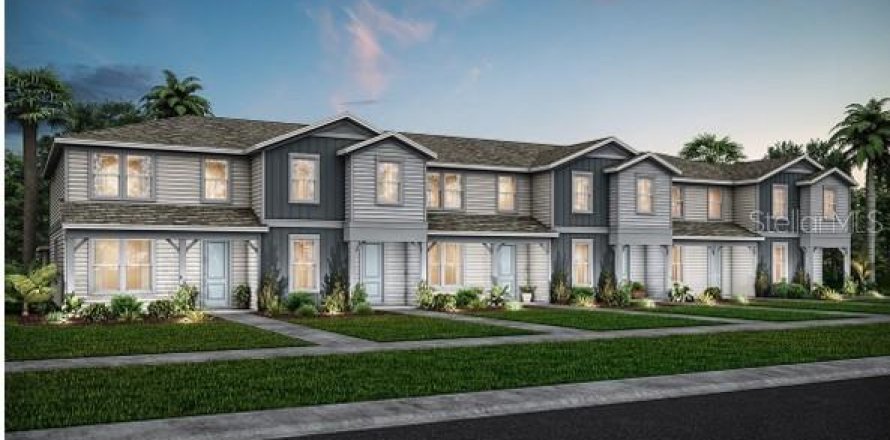
ID1678143
$ 496 990
- EUR €
- USD $
- RUB ₽
- GBP £
Property description
Under Construction. EverBe is a new master planned community where convenience and connections combine to create a new standard for home. Located in Orlando with quick access to 417 & 528, this lifestyle community will offer miles of pathways & trails, wi-fi-enabled green spaces, unique outdoor recreation areas, a fitness center, a clubhouse complex with resort pool, 2G internet, and a waterfront amenity and town center. Get excited for EverBe - everything home should ever be! At Pulte, we design homes with your lifestyle in mind, creating spaces that elevate both comfort and convenience. The spacious Trailwood townhome is a perfect blend of luxury and practicality, featuring 4 bedrooms, 3 bathrooms, a 2-car rear-load garage, and a private courtyard—ideal for both relaxation and entertaining. The open-concept first floor is a true highlight, with an expansive gathering room seamlessly flowing into the beautifully appointed kitchen. This chef-inspired space features soft-close Tilden Stone Gray cabinetry, stunning Lyra quartz countertops, and a decorative Flow Picket tile backsplash. Stainless-steel Whirlpool appliances, including a refrigerator, a sleek stainless-steel single-bowl sink with an upgraded faucet, and pendant lighting pre-wiring, enhance both the functionality and style of the kitchen. Step outside through the gathering room to your private courtyard, an inviting outdoor space perfect for enjoying the fresh air in a tranquil setting. Also located on the first floor is a convenient bedroom and full bathroom, complete with an enclosed shower with a glass door, ensuring comfort and privacy for guests. For ultimate relaxation, the owner's suite is located on the second floor, offering ample natural light, a spacious walk-in closet, and a spa-inspired en suite bathroom. The owner’s bathroom is a serene escape, featuring quartz-topped dual vanity sinks, a frameless glass door shower, a linen closet, and a private enclosed toilet. The second floor also includes two additional bedrooms, a full bathroom, and a laundry room, offering thoughtful separation for privacy and convenience. Wood-look luxury vinyl plank flooring spans the first-floor living areas, providing both style and durability, while porcelain tile in the laundry room and bathrooms adds a sleek, modern touch. Plush, stain-resistant Ornamental Gate carpet completes the bedrooms, and staircase for added comfort. Experience the luxury and convenience of the popular Trailwood end-unit townhome. Don’t miss your chance to make this stunning home yours!
MLS #: O6307253
Contact the seller
CityOrlando
Address10234 HADLEY STREET
TypeTownhouse
Bedrooms4
Living space171.59 m²
- m²
- sq. ft
Completion dateIV quarter, 2025
Parking places2
Parking typeOpen air
Price
- Price
- per m²
$ 496 990
- EUR €
- USD $
- RUB ₽
- GBP £
Similar offers
-
Rooms: 10Bedrooms: 4Bathrooms: 3Living space: 171.59 m²
10148 HADLEY STREET -
Rooms: 11Bedrooms: 4Bathrooms: 3Living space: 171.59 m²
4597 ORCHARD VIEW ALLEY -
Rooms: 9Bedrooms: 4Bathrooms: 3Living space: 171.5 m²
1866 BURGOS DRIVE -
Bedrooms: 4Bathrooms: 2.5Living space: 171.68 m²
3869 NW 92nd Ave, Sunrise FL 33351
Offer your price





