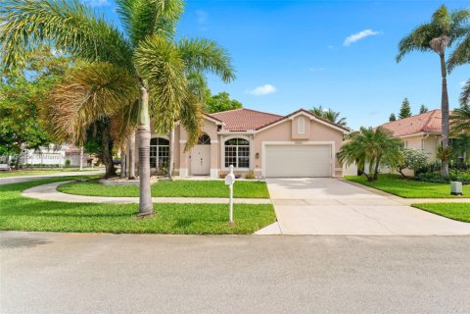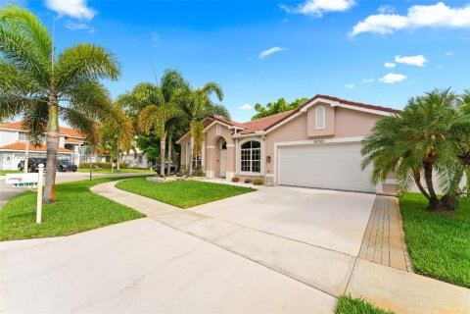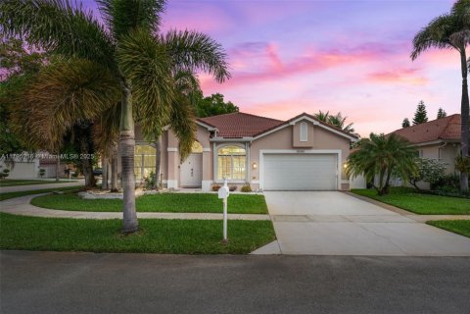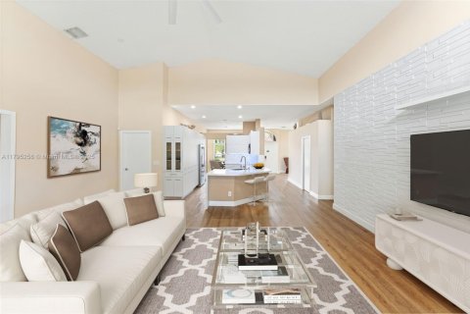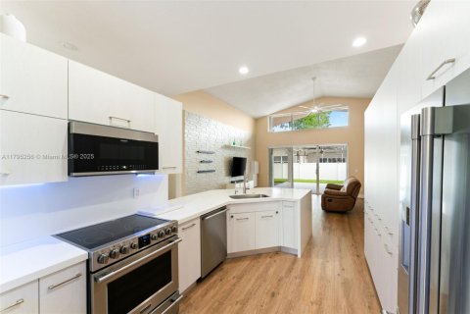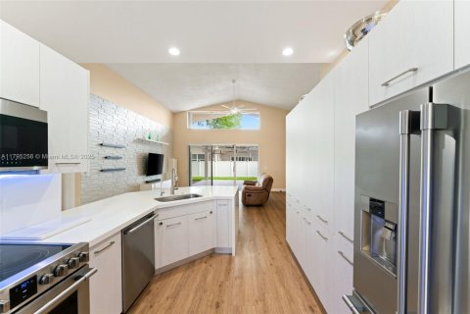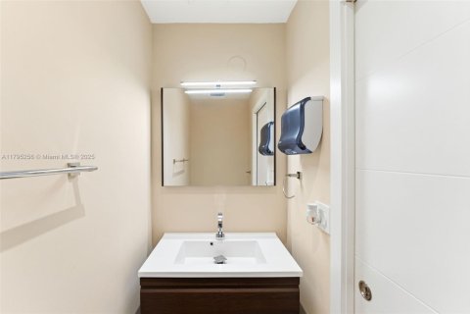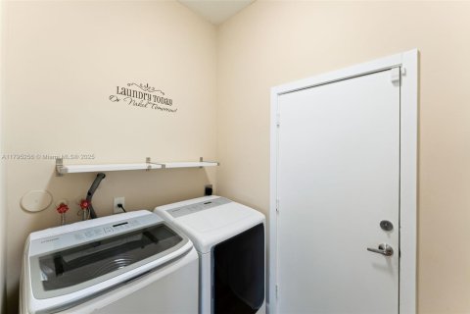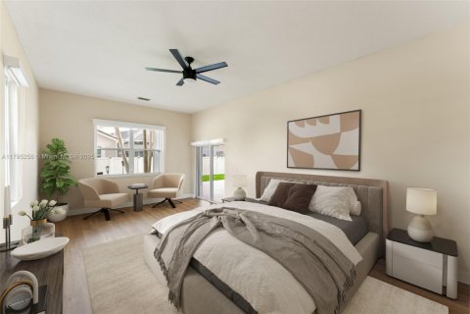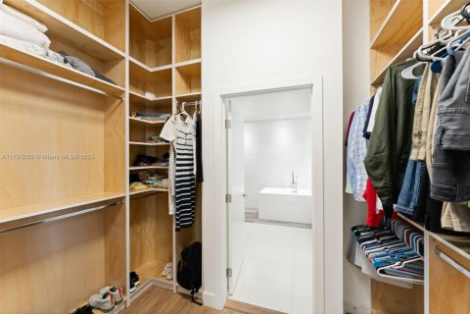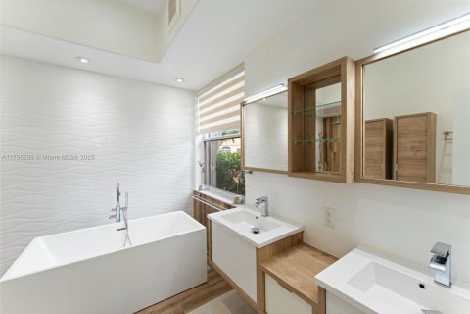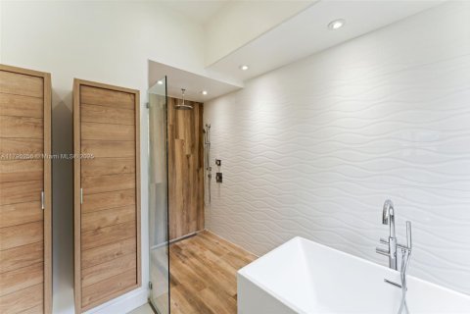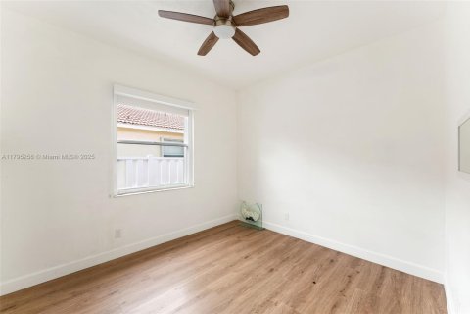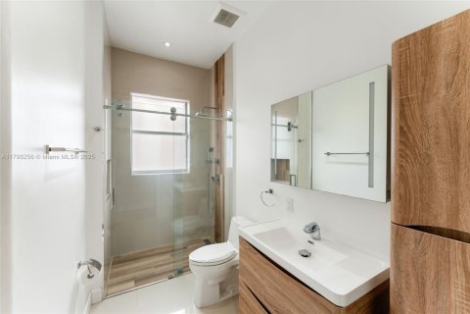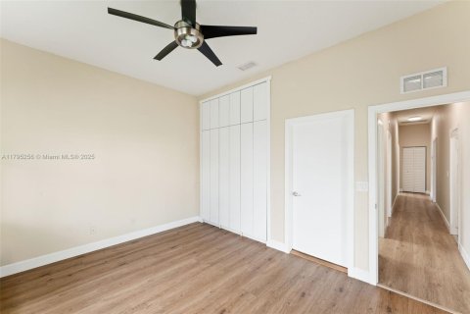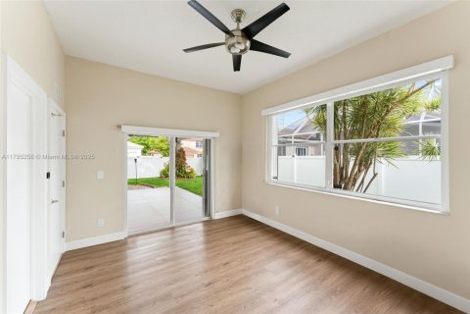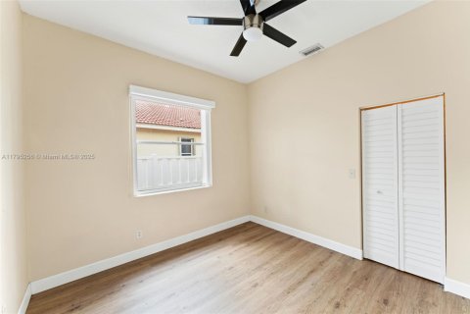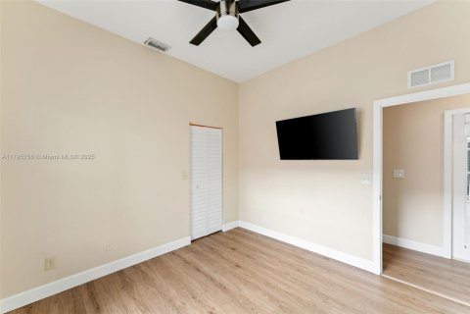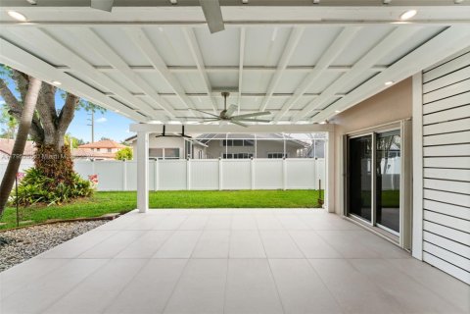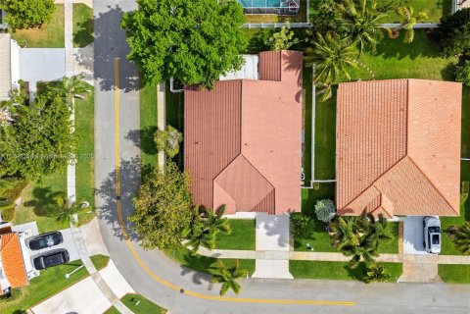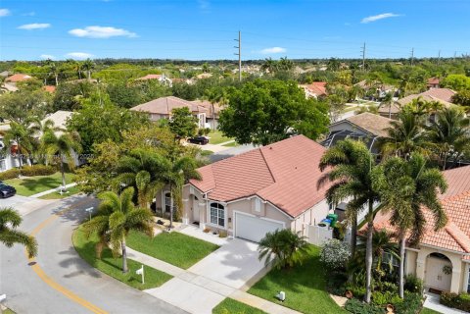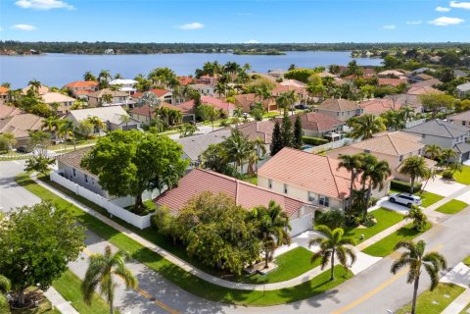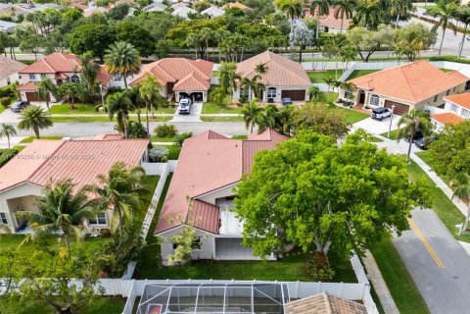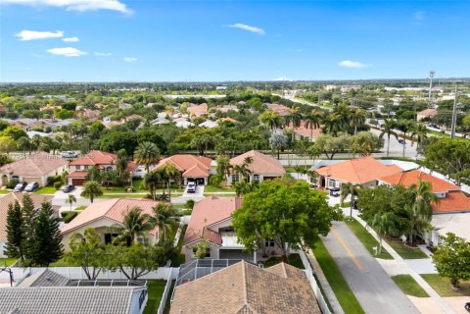House in Pembroke Pines, Florida 4 bedrooms, 222.41 sq.m. № 1713030
9

ID1713030
$ 899 000
- EUR €
- USD $
- RUB ₽
- GBP £
Property description
Brand-New Roof + Huge Entertainer’s Backyard! Live the Silver Lakes lifestyle in this stunning, fully renovated corner-lot home! Featuring a brand-new 2025 roof for peace of mind and lower insurance costs, this spacious single-story property boasts a gourmet kitchen, luxurious bathrooms, and custom closets throughout. Step outside to your own oversized backyard with a charming pergola — the perfect spot for barbecues, family gatherings, and enjoying the South Florida sunshine. Additional upgrades include newer blinds, sleek modern doors, and a 2-car garage with built-in cabinetry (ideal for storage or a personalized man cave).This turnkey home combines style, comfort, and functionality in one of Pembroke Pines’ most desirable communities. Schedule your private tour today —MLS #: A11795256
Contact the seller
CityPembroke Pines
Address18361 NW 10th St, Pembroke Pines FL 33029
TypeHouse
Bedrooms4
Living space222.41 m²
- m²
- sq. ft
Completion dateIV quarter, 1993
Parking places2
Parking typeOpen air
Price
- Price
- per m²
$ 899 000
- EUR €
- USD $
- RUB ₽
- GBP £
Similar offers
-
Rooms: 3Bedrooms: 4Bathrooms: 2.5Living space: 222.41 m²
17336 SANDPEARL ROAD -
Rooms: 7Bedrooms: 4Bathrooms: 2.5Living space: 222.41 m²
13819 SWIFTWATER WAY -
Rooms: 9Bedrooms: 4Bathrooms: 3Living space: 222.41 m²
12622 DOCKYARD TRAIL -
Rooms: 8Bedrooms: 4Bathrooms: 3Living space: 222.41 m²
1797 TRAILHEAD LANE
Offer your price




