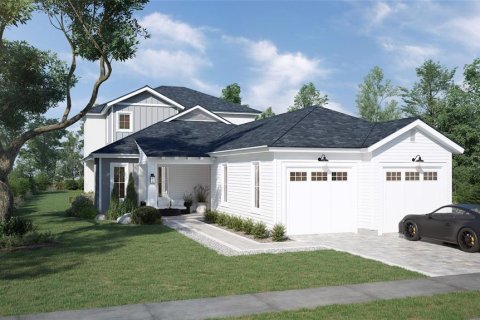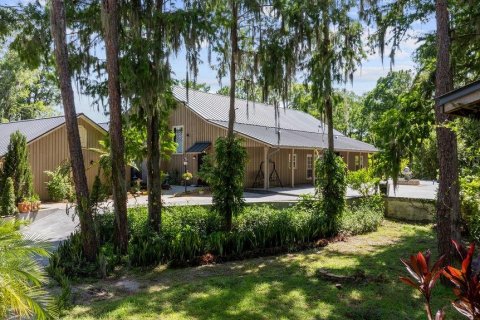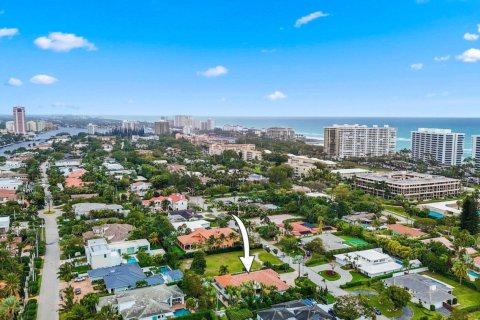House in Mount Dora, Florida 4 bedrooms, 326.18 sq.m. № 1718524
62

ID1718524
$ 699 000
- EUR €
- USD $
- RUB ₽
- GBP £
Property description
*****Charming Custom-Built Home on 1.2 Acres with Vaulted Ceilings and Unique Character ***** Welcome to this beautifully crafted 4-bedroom, 2-bath, 3,511 sq ft brick home, nestled under a canopy of mature oak trees on a spacious 1.2-acre lot— less than 1.5 miles from historic Mount Dora. Originally built by a custom home builder as his personal residence, this one-of-a-kind property features distinctive craftsmanship, abundant woodwork, and thoughtful design throughout. Step into the impressive living room with soaring 17-foot vaulted ceilings adorned with wood plank detail, and a stunning floor-to-ceiling brick fireplace with a unique architectural design. The spacious master suite mirrors this grandeur with matching vaulted ceilings, a cozy floor-to-ceiling stone fireplace, and a generous walk-in closet. Two additional bedrooms are located on the opposite side of the home from the master, offering privacy and space for family or guests. Upstairs awaits a sprawling, 400 sq ft. bedroom with a continuation of the cedar planked ceilings The kitchen has been refreshed with newly painted cabinets, brand new luxury vinyl plank flooring, and fresh paint, matching the clean updates found in the living room and master. While the bathrooms maintain their original charm, they are spacious, accessible, and ready for your personal touch.
French doors off the living room open into a 600 ft heated and cooled Florida room—perfect for year-round enjoyment. The possibilities for this space are endless. Step onto the brick floor. You'll be impressed with the space and custom features that make this room one of a kind. Whether you are using this space for entertainment, home office space, or a cozy den, each moment will be cherished in this special space.
Outside, you’ll find a 200 sq ft covered front patio, a 500 sq ft concrete slab patio out back, and a 15' x 12' aluminum shed—ideal for storage or a workshop.
Additional features include:
Brand new roof and skylights (August 2024);
Smart thermostats for both AC Units (August 2024);
Smart Keypad for side entry;
Whole-home Kohler generator (March 2023);
Fresh paint throughout key living areas;
Gorgeous oak-covered lot offering shade and privacy.
Enjoy the peace of country-style living with the convenience of being just minutes from the shops, dining, and charm of Mount Dora’s historic downtown. Whether you're looking for peace and quiet, room to entertain, or a place with true personality—this one is worth a visit.
MLS #: G5095952
Contact the seller
CityMount Dora
Address2112 ROBIE AVENUE
TypeHouse
Bedrooms4
Living space326.18 m²
- m²
- sq. ft
Completion dateIV quarter, 1990
Price
- Price
- per m²
$ 699 000
- EUR €
- USD $
- RUB ₽
- GBP £
Similar offers
-
Rooms: 15Bedrooms: 4Bathrooms: 4.5Living space: 326.18 m²
576 CASEY LOOP -
Rooms: 10Bedrooms: 4Bathrooms: 3Living space: 326.27 m²
13450 E LAKE MARY JANE ROAD -
Bedrooms: 4Bathrooms: 5Living space: 326.09 m²
1701 Cocoanut Road -
Bedrooms: 4Bathrooms: 5Living space: 326.09 m²
180 Beacon Lane





































