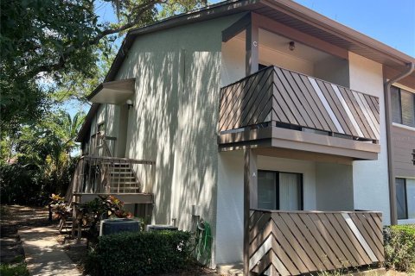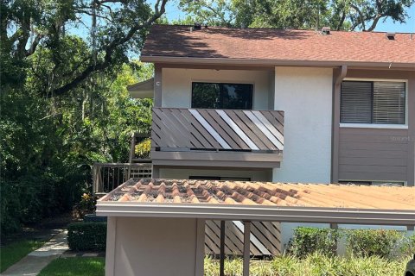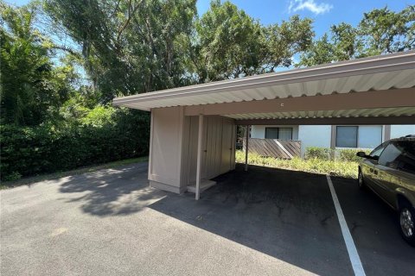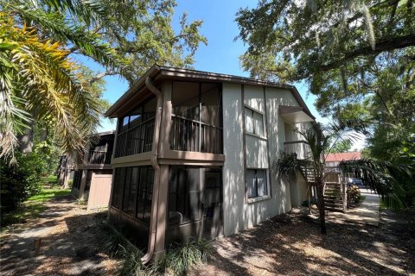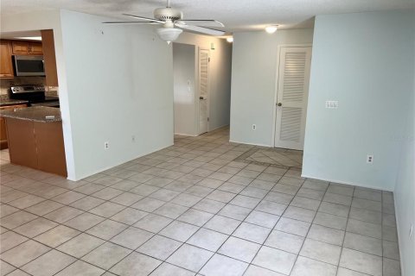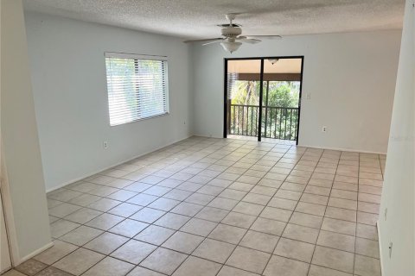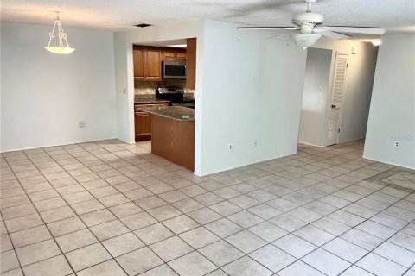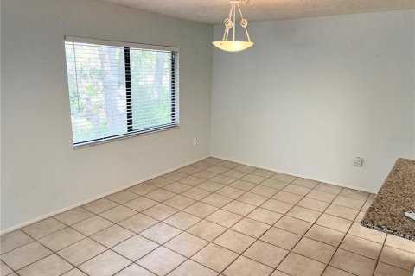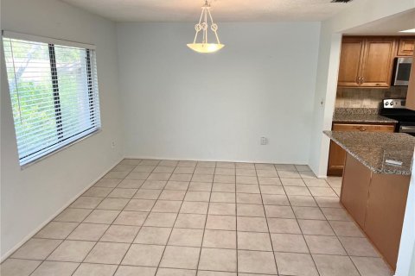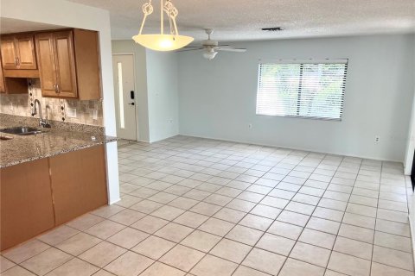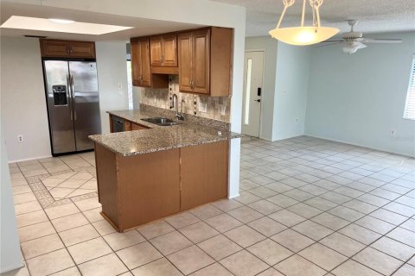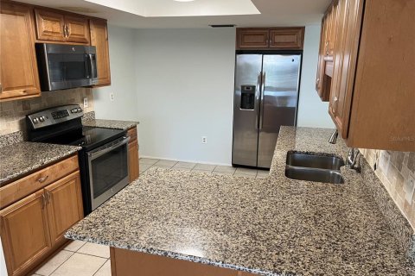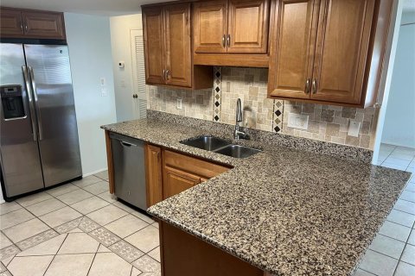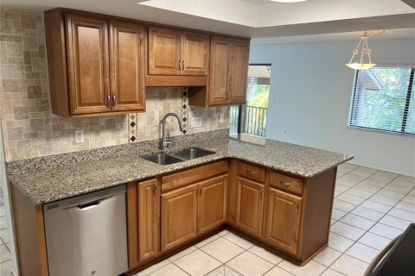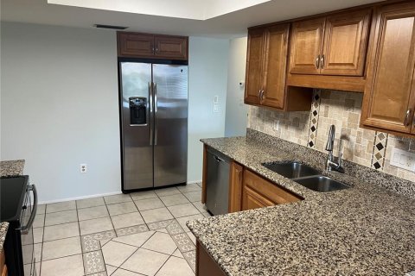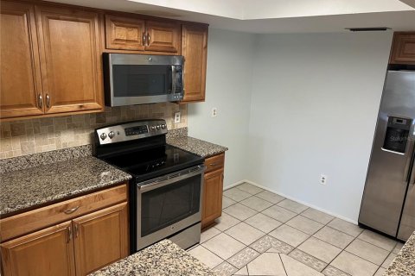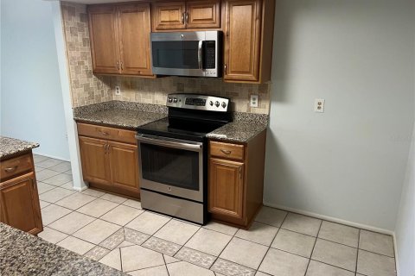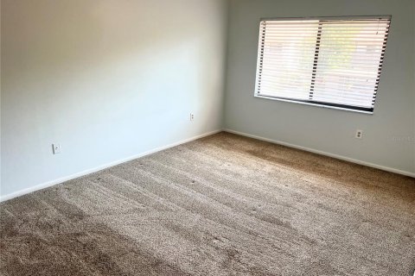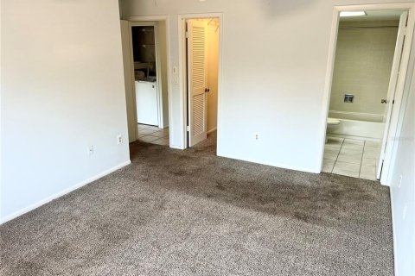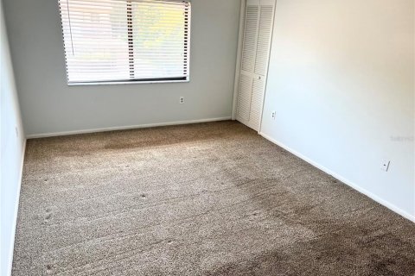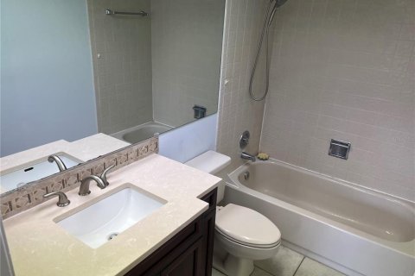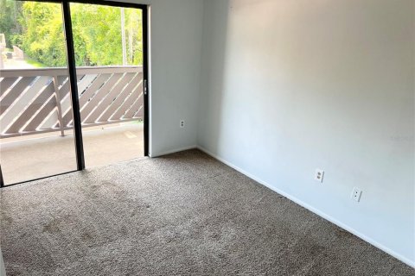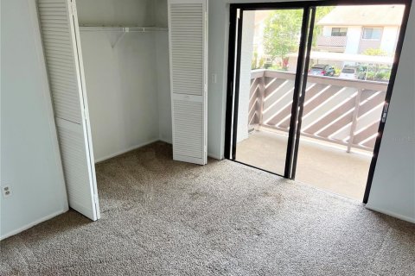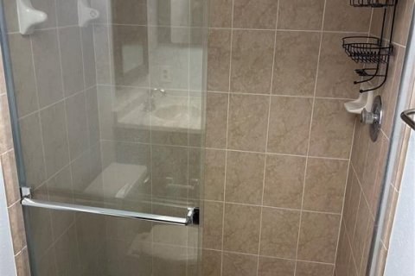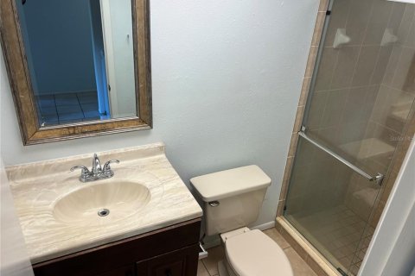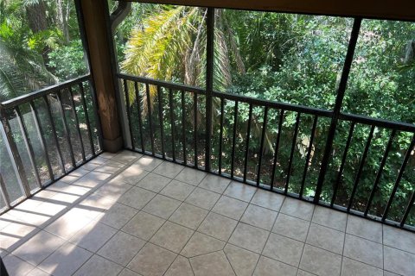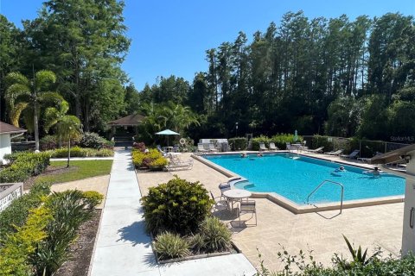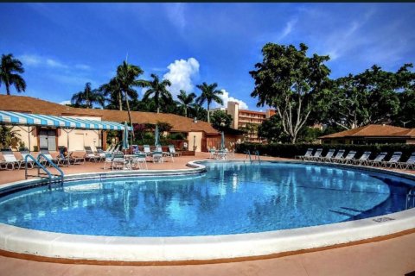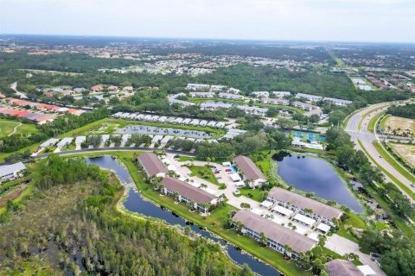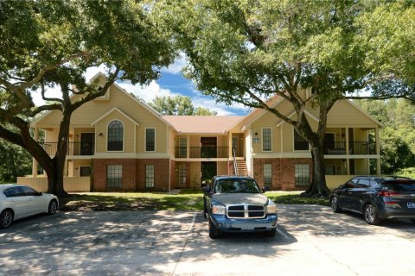Condo in Safety Harbor, Florida, 2 bedrooms № 1719370
49
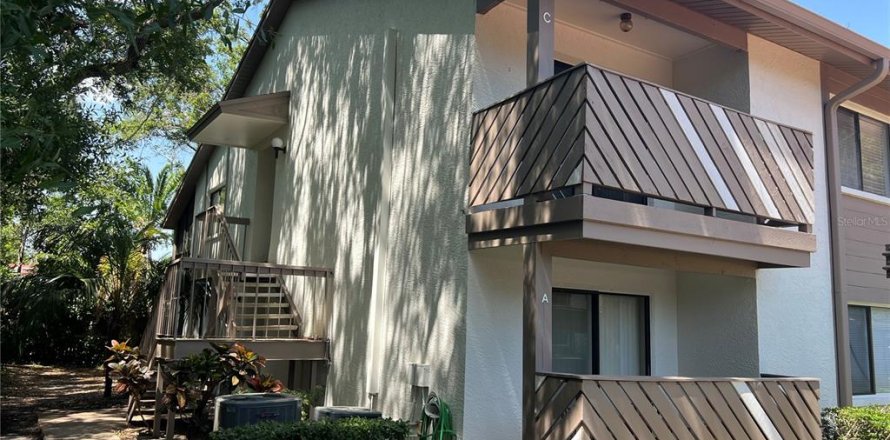
ID1719370
$ 204 999
- EUR €
- USD $
- RUB ₽
- GBP £
Property description
Tucked away in the far corner of this beautifully maintained community riddled with mature oaks is 647 Fairmont Ave #C. This 2 bed 2 bath second floor unit is one of the less common floor plans to become available in Yorktown. Step through the front door into the large living room/dining room combo with ceramic tile floors. Directly off the living space is a private screened in patio with a wooded view. The kitchen was updated with wood cabinets, granite countertops and stainless-steel appliances. Down the hall from the front door and common space are the two bedrooms. The primary bedroom offers a large walk-in closet, separate linen closet, as well as the en-suite bath that has been partially updated with a solid wood vanity topped with stone counter. The second bedroom has a sliding door that provides access to its own private patio. The second bath has an upgraded vanity and step in shower. No need to worry about sharing laundry or going to a laundromat as there is a full-size washer and dryer in the unit. The carport provides protection from the elements for your vehicle and a sizeable storage closet. The community offers a large swimming pool that abuts a serene pond equipped with a dock to overlook all the turtles and other creatures’ nature offers. Only minutes to downtown Safety Harbor. Call to set up your private showing today! THIS PROPERTY IS ALSO AVAILABLE FOR RENT THROUGH THE OWNERS.
MLS #: TB8387158
Contact the seller
CitySafety Harbor
Address647 FAIRMONT AVENUE UNIT C
TypeCondominium
Bedrooms2
Living space98.48 m²
- m²
- sq. ft
Completion dateIV quarter, 1986
Parking places1
Parking typeCovered
Price
- Price
- per m²
$ 204 999
- EUR €
- USD $
- RUB ₽
- GBP £
Similar offers
-
Bedrooms: 2Bathrooms: 2Living space: 98.48 m²
14623 Bonaire Boulevard 407 -
Rooms: 6Bedrooms: 2Bathrooms: 2Living space: 98.48 m²
204 SILVER LAKE DRIVE UNIT 205 -
Rooms: 6Bedrooms: 2Bathrooms: 2Living space: 98.48 m²
8746 MALLARD RESERVE DRIVE UNIT 204 -
Rooms: 4Bedrooms: 2Bathrooms: 2Living space: 98.48 m²
7700 92ND STREET UNIT 207




