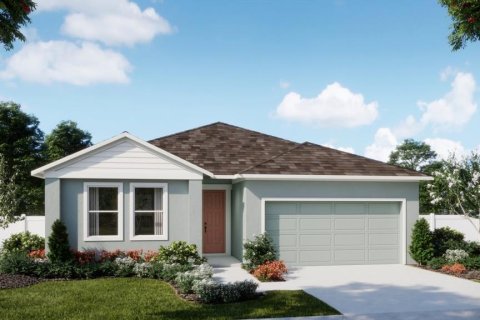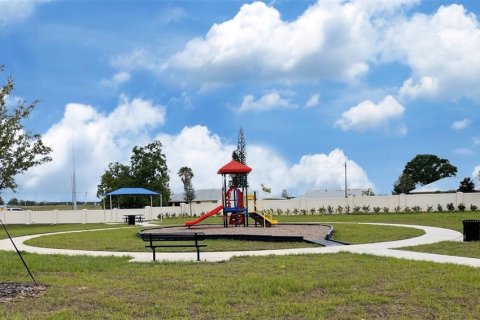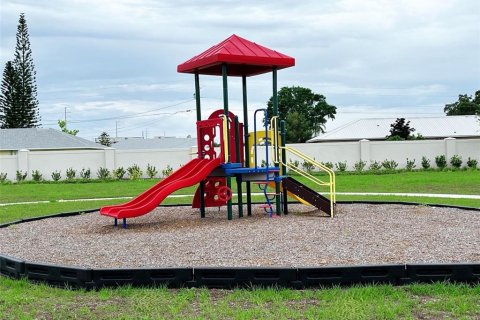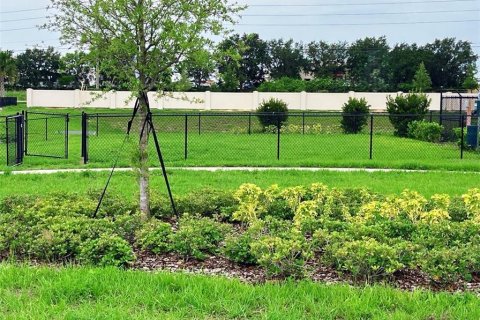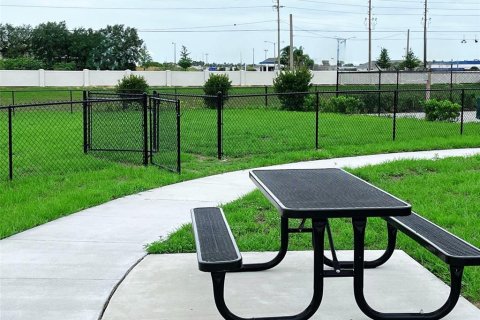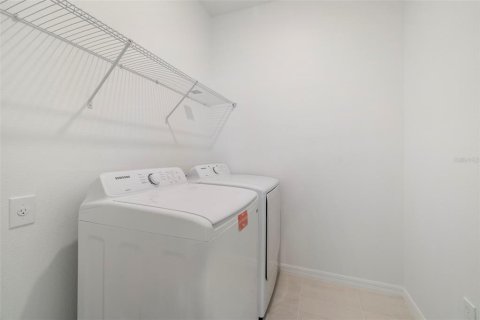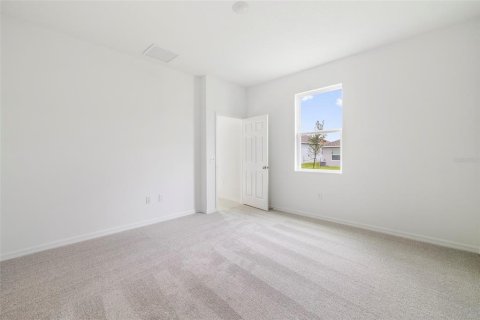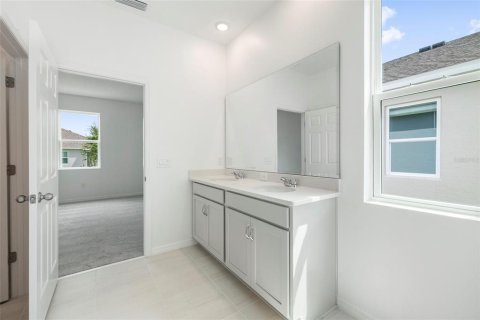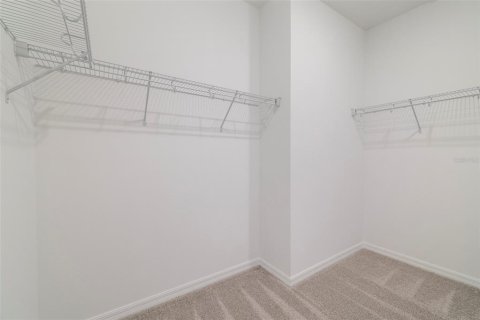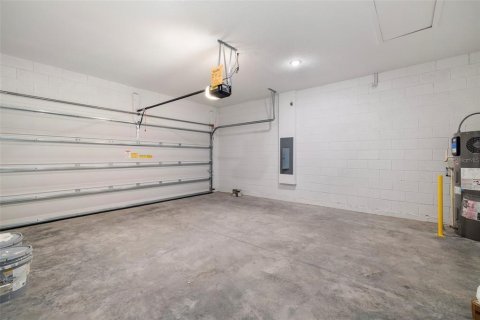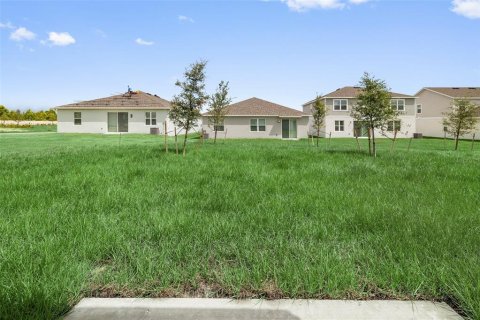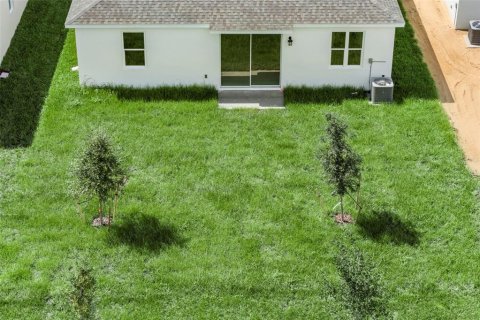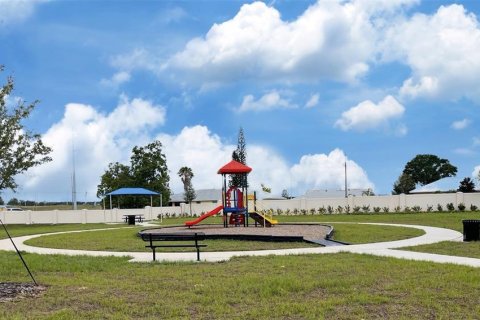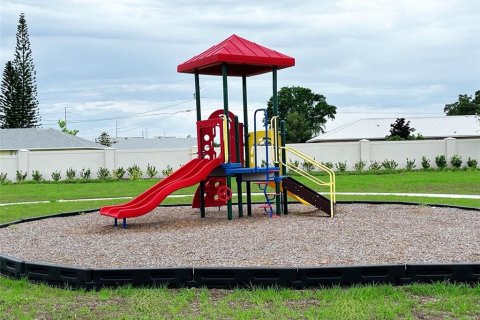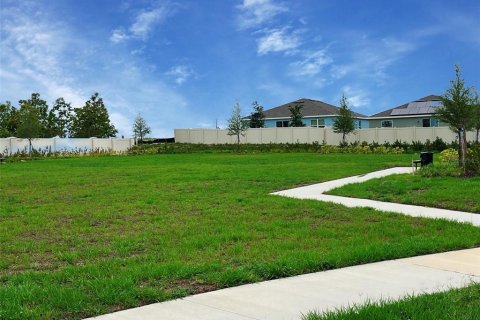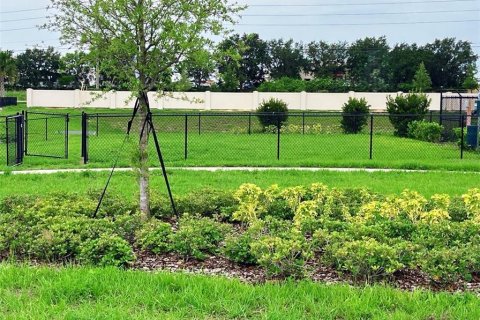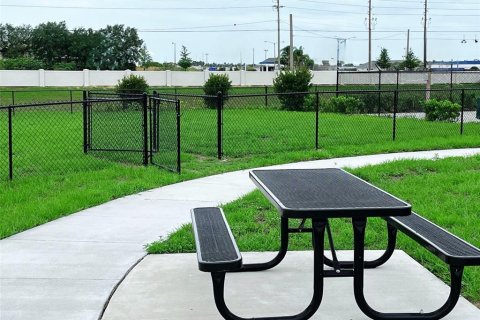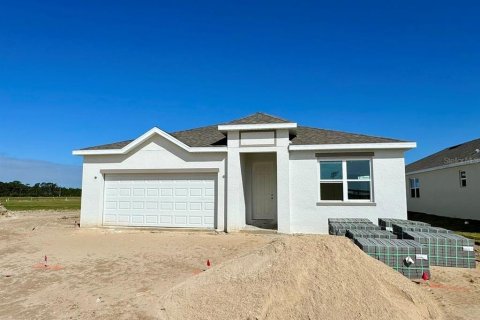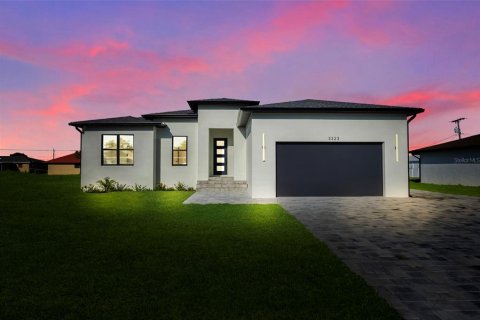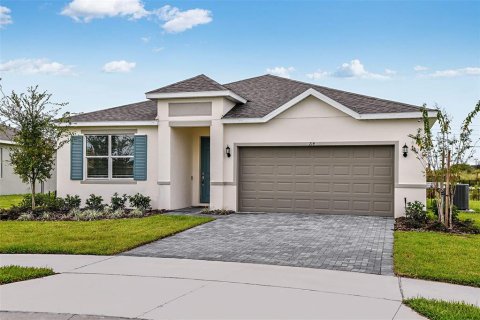House in Haines City, Florida 4 bedrooms, 176.51 sq.m. № 1725650
57
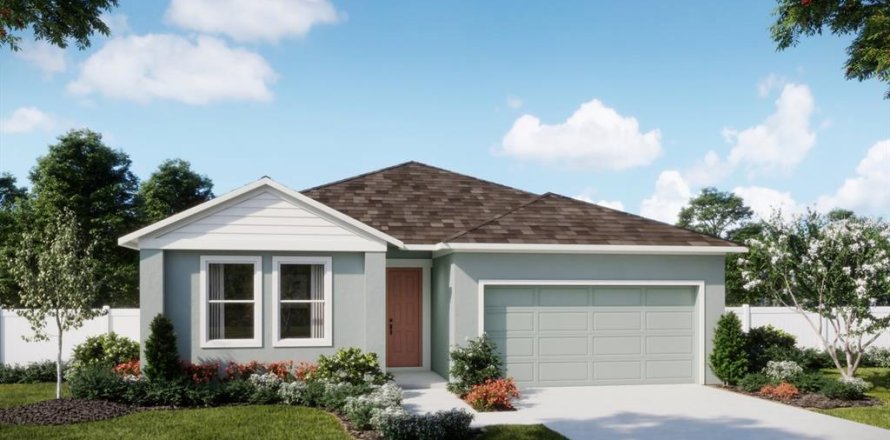
ID1725650
$ 353 990
- EUR €
- USD $
- RUB ₽
- GBP £
Property description
Under Construction. Our exceptional Dune plan offers an open-concept design with 4 Bedrooms, 2 full Baths, and 2 car Garage. Well-appointed kitchen boasts beautiful cabinetry with crown molding, quartz countertops, tile backsplash, kitchen island, pantry closet, and Stainless appliances. Spacious Family Room is perfect for entertaining, and lovely Tile flooring is featured in the main living areas of the home, with window blinds included throughout. Primary Bedroom with ensuite Bath includes dual sinks in adult-height vanity, quartz countertops, large walk-in closet, and luxurious shower with glass door. Our High Performance Home package is included, offering amazing features that provide energy efficiency, smart home technology, and elements of a healthy lifestyle. Marion Ridge amenities include tot lot, dog park, and open green spaces. Conveniently located near restaurants and shopping with easy access to major thoroughfares.MLS #: O6309646
Contact the seller
CityHaines City
Address742 GINGER DRIVE
TypeHouse
Bedrooms4
Living space176.51 m²
- m²
- sq. ft
Completion dateIV quarter, 2025
Parking places2
Parking typeOpen air
Price
- Price
- per m²
$ 353 990
- EUR €
- USD $
- RUB ₽
- GBP £
Similar offers
-
Rooms: 5Bedrooms: 4Bathrooms: 3Living space: 176.51 m²
3106 WINDSWEPT -
Rooms: 4Bedrooms: 4Bathrooms: 3Living space: 176.51 m²
3088 WINDSWEPT -
Rooms: 7Bedrooms: 4Bathrooms: 2Living space: 176.51 m²
3323 ELKCAM BOULEVARD -
Rooms: 5Bedrooms: 4Bathrooms: 3Living space: 176.51 m²
499 SILVER PALM DRIVE




