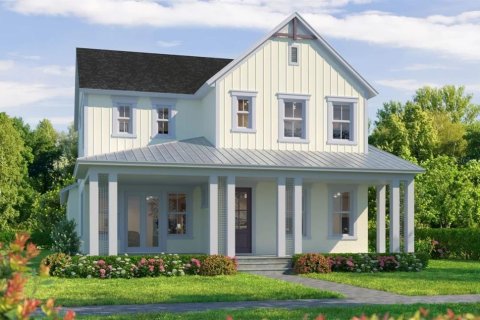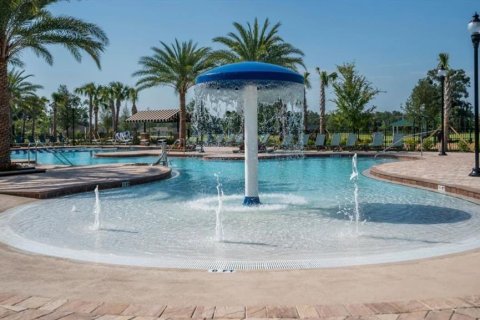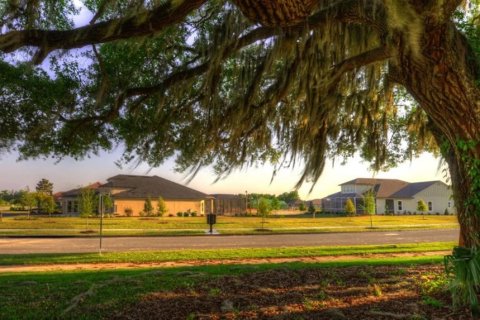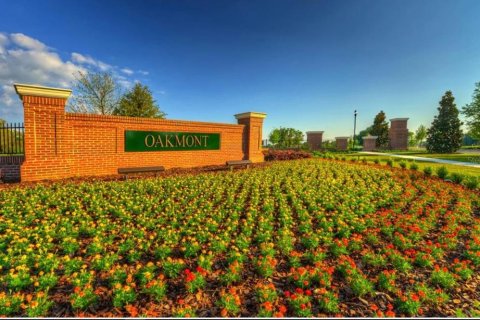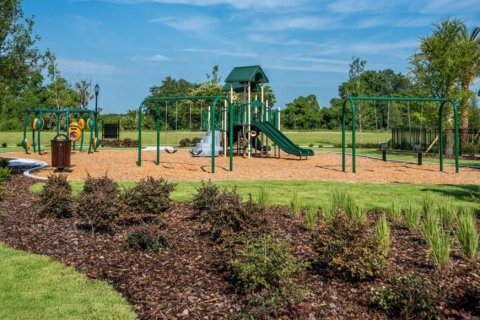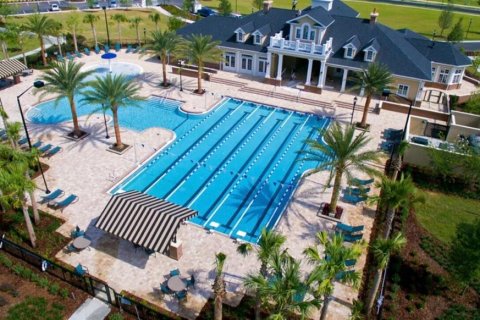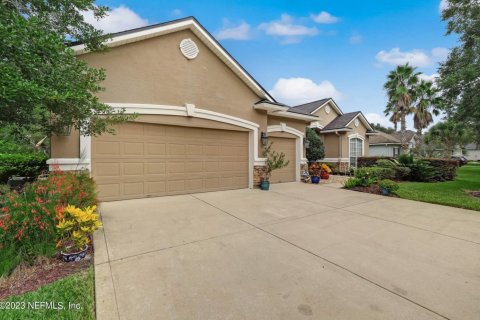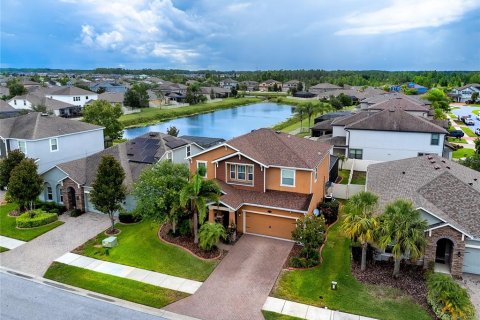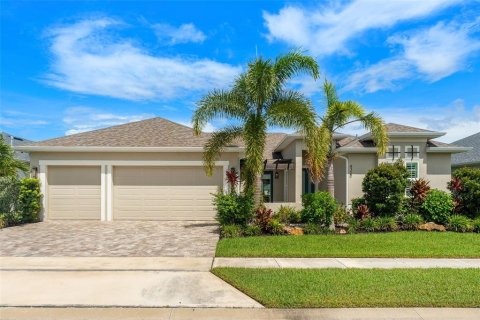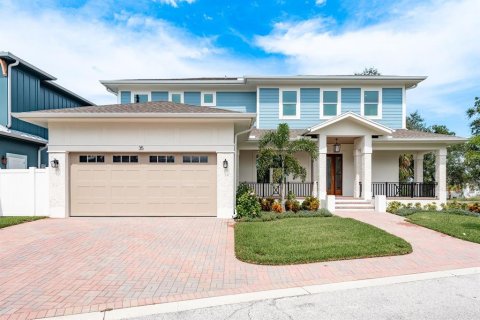House in Gainesville, Florida 4 bedrooms, 244.7 sq.m. № 1734000
46
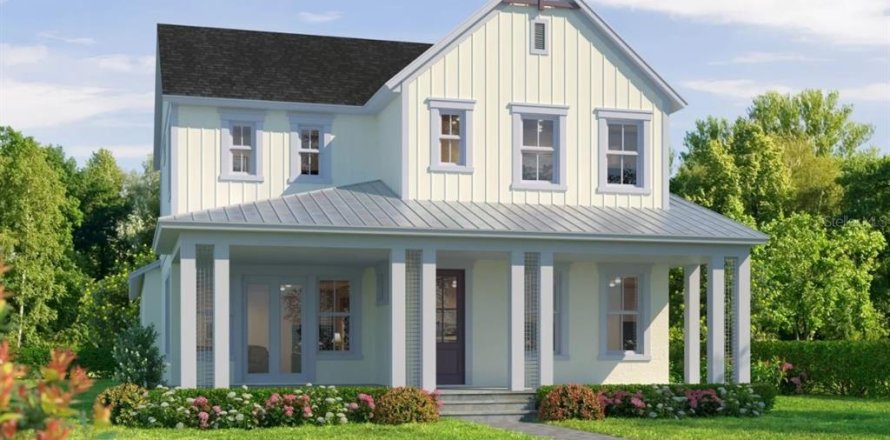
ID1734000
$ 693 003
- EUR €
- USD $
- RUB ₽
- GBP £
Property description
The Kauai floor plan is a welcoming haven of open space, modern comforts, and adaptable functionality. This 2,595 sq ft layout artfully balances openness and privacy with four bedrooms, 3.5 baths, and an inviting two-car garage. The home begins with a cozy covered porch that opens into a grand foyer. Adjacent to the entrance, a versatile flex room offers a quiet space for a home office, study, or den. Moving through the home, the expansive dining area seamlessly flows into a contemporary kitchen, complete with a central island that’s perfect for morning coffee or casual dining. The nearby walk-in pantry and convenient laundry room add a layer of practicality to everyday living.MLS #: TB8372361
Contact the seller
CityGainesville
Address2525 SW 121ST WAY
TypeHouse
Bedrooms4
Living space244.7 m²
- m²
- sq. ft
Completion dateIV quarter, 2025
Parking places2
Price
- Price
- per m²
$ 693 003
- EUR €
- USD $
- RUB ₽
- GBP £
Similar offers
-
Bedrooms: 4Bathrooms: 3Living space: 244.7 m²
1237 GARRISON DR, ST AUGUSTINE, FL 32092 -
Rooms: 9Bedrooms: 4Bathrooms: 3.5Living space: 244.7 m²
1601 FOX GRAPE LOOP -
Rooms: 4Bedrooms: 4Bathrooms: 3Living space: 244.7 m²
4120 NEGAL -
Rooms: 5Bedrooms: 4Bathrooms: 3.5Living space: 244.7 m²
35 ACACIA STREET




