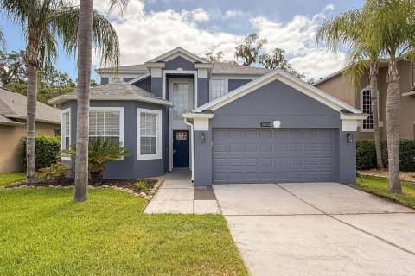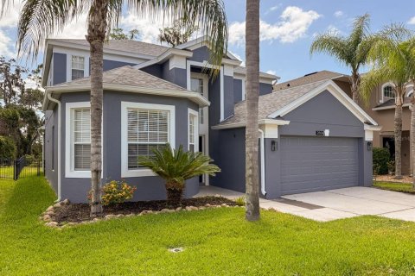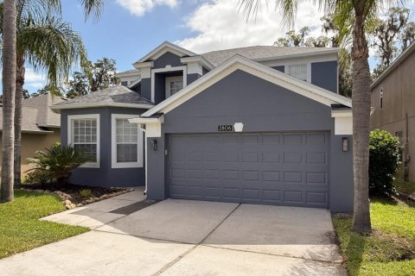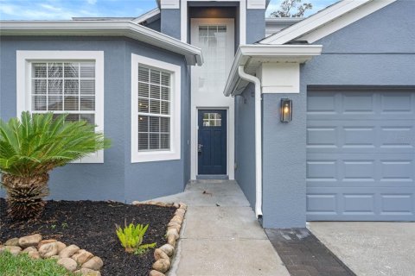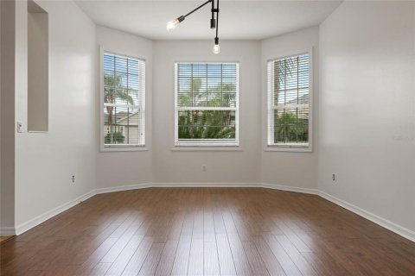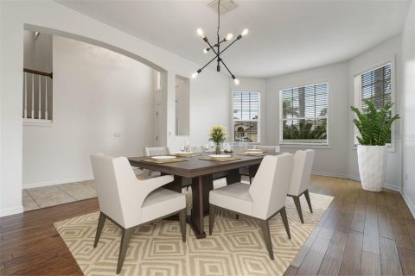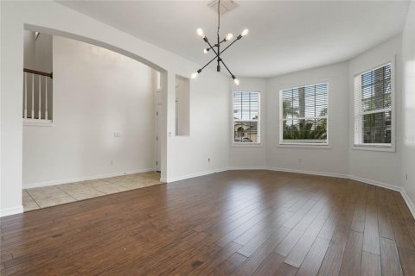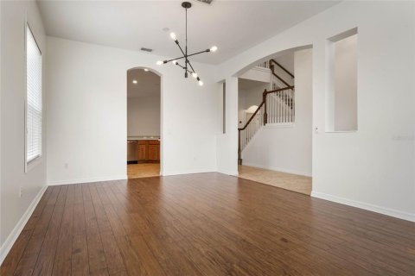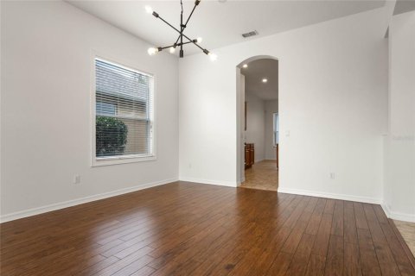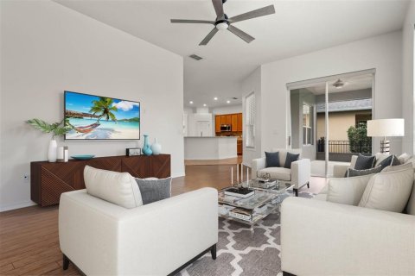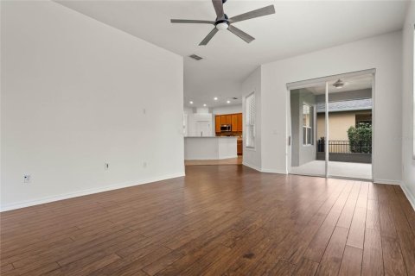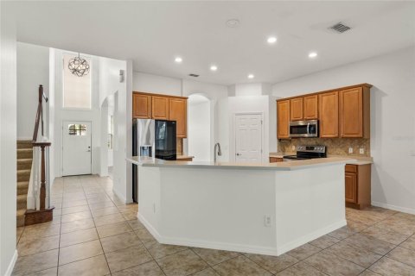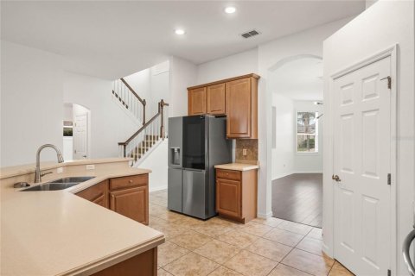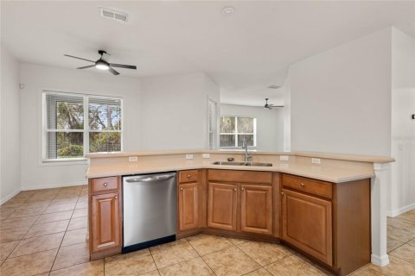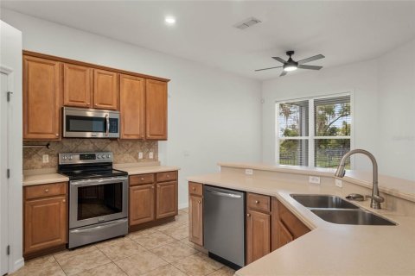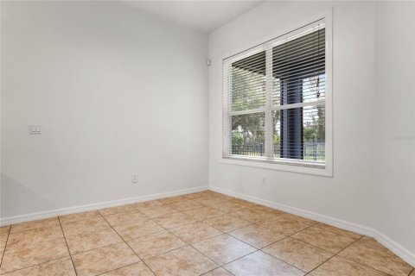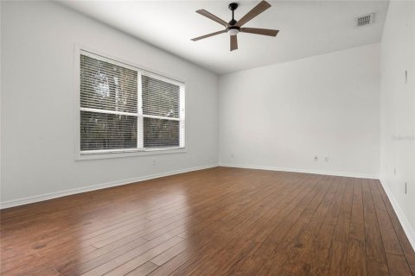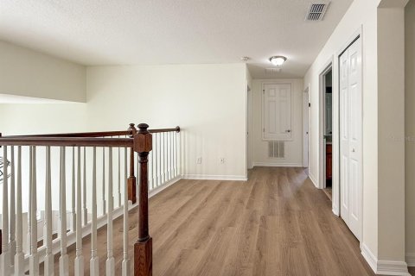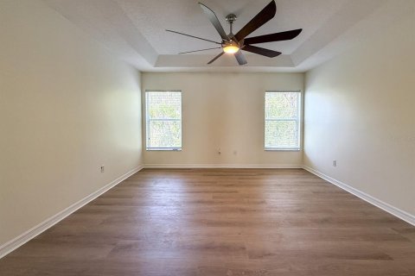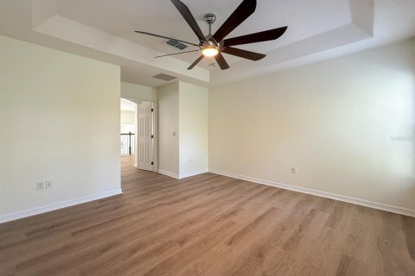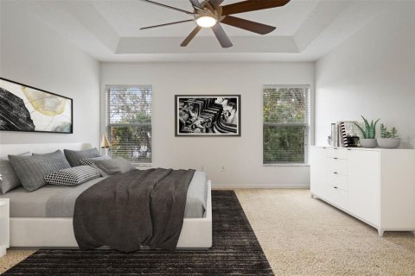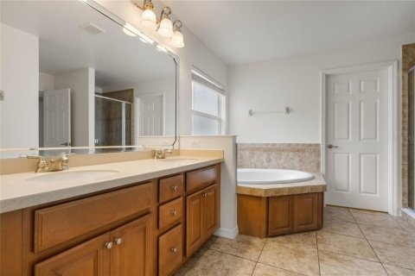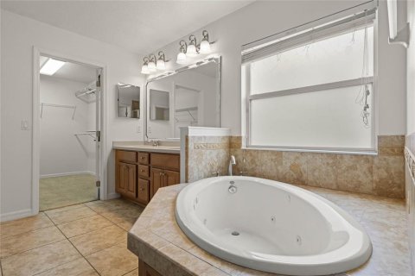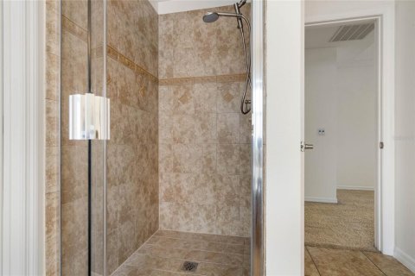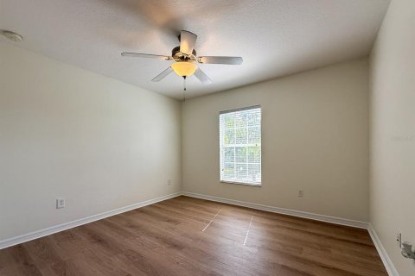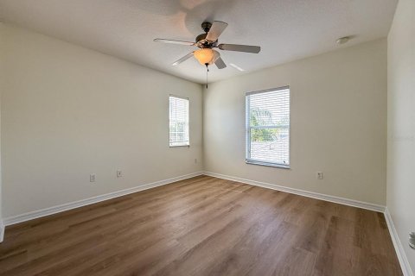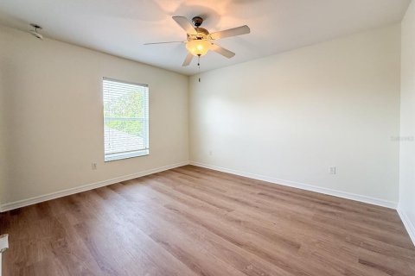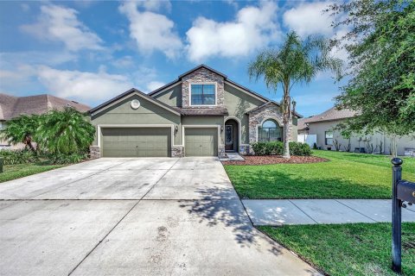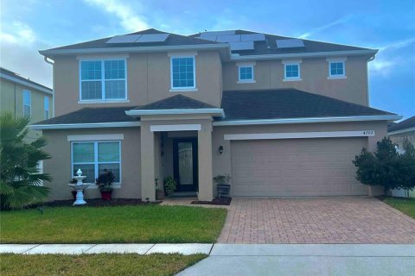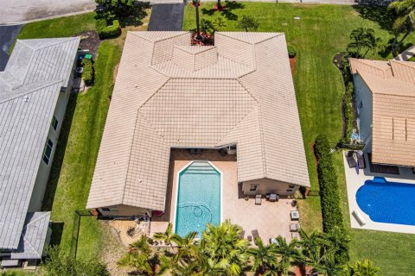House in Winter Garden, Florida 5 bedrooms, 261.43 sq.m. № 1737177
37
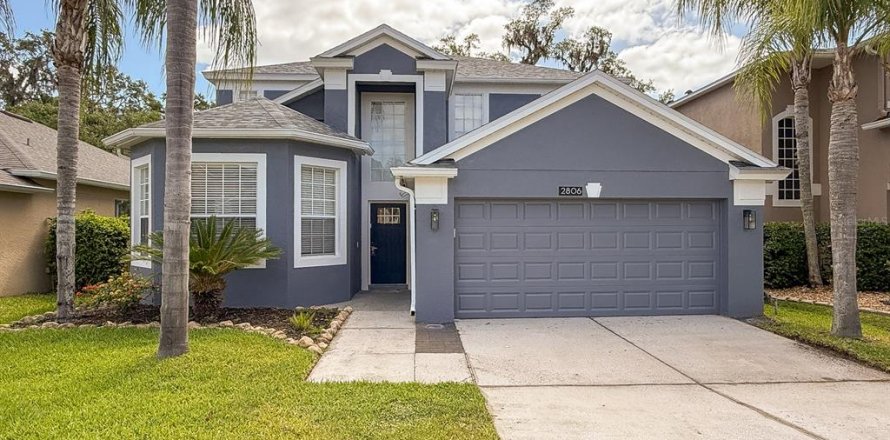
ID1737177
$ 650 000
- EUR €
- USD $
- RUB ₽
- GBP £
Property description
One or more photo(s) has been virtually staged. Discover this stunning 5-bedroom, 3-bath home in the guard-gated community of Stoneybrook West, backing onto conservation with partial Lake Tilden views. Enjoy a brand-new roof, new water heater (May 2025), freshly painted exterior and interior, and no carpet—Laminate, luxury vinyl plank floors and tile throughout. The open layout features a grand two-story foyer, formal dining, spacious family room, main-floor guest bedroom with full bath, and a laundry room. The kitchen offers ample cabinetry, stainless steel appliances, and a dinette overlooking the screened lanai and fenced backyard with peaceful treetop and water views. Upstairs, a versatile loft is perfect for a workspace or reading nook. The primary suite features lake views, a jetted tub, glass-enclosed shower, double vanities, and a walk-in closet. Secondary bedrooms are generously sized and share a full bath. Additional highlights include a 2-car garage with dual EV chargers and an extended driveway. Stoneybrook West offers resort-style amenities: pool, clubhouse, gym with classes, fishing pier, boat ramp, sports courts, playground, and more. HOA includes cable and internet. Close to downtown Winter Garden, top-rated schools, shopping, dining, and SR-429.
MLS #: O6267460
Contact the seller
CityWinter Garden
Address2806 BALFORN TOWER WAY
TypeHouse
Bedrooms5
Living space261.43 m²
- m²
- sq. ft
Completion dateIV quarter, 2007
Parking places2
Parking typeOpen air
Price
- Price
- per m²
$ 650 000
- EUR €
- USD $
- RUB ₽
- GBP £
Similar offers
-
Rooms: 9Bedrooms: 5Bathrooms: 3Living space: 261.43 m²
6722 WILD ELM COURT -
Rooms: 11Bedrooms: 5Bathrooms: 3Living space: 261.43 m²
4983 LONDON CREEK PLACE -
Rooms: 12Bedrooms: 5Bathrooms: 3.5Living space: 261.52 m²
4702 GREYCLIFF PRAIRIE DRIVE -
Bedrooms: 5Bathrooms: 3Living space: 261.52 m²
4959 NW 104th Way




