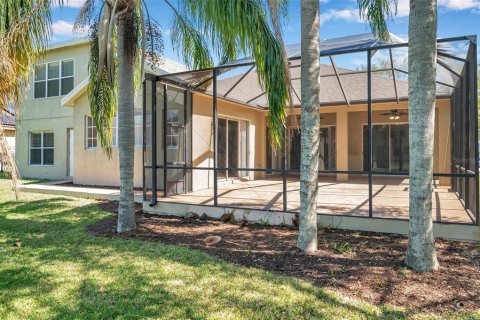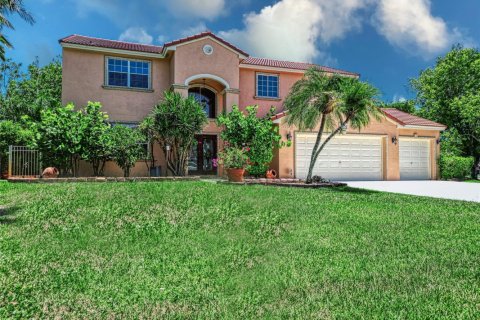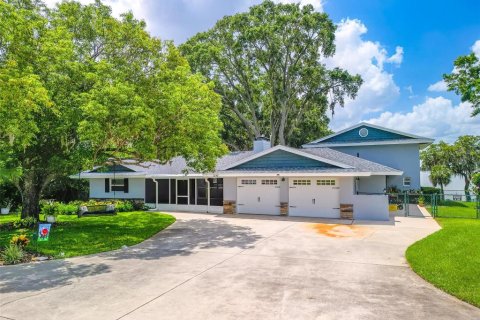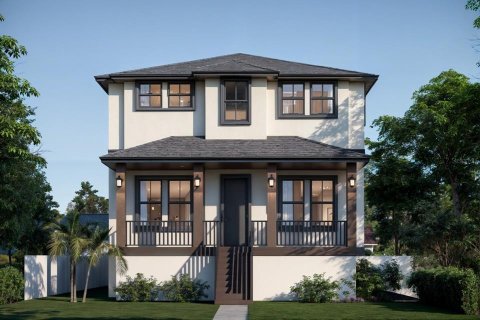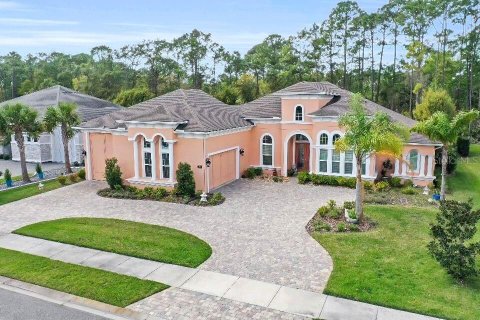House in Fish Hawk, Florida 5 bedrooms, 300.63 sq.m. № 1743535
63

ID1743535
$ 759 900
- EUR €
- USD $
- RUB ₽
- GBP £
Property description
Beautiful and Upgraded home in Popular Ibis Park at Fishhawk Ranch! You're sure to be impressed with quality finishes including custom double glass front doors, wood and tiled floors in all living areas, coffered ceilings, crown moldings, plantation shutters, wood cabinets, solid surface counters, deluxe fixtures, soaring 12' ceilings in main areas and so much more! The floorplan lives large and features rooms for everyone including a separate den/office off the foyer with French doors, a stunning dining room, large living room, centrally located chef's kitchen with center island and pantry, family room with multiple sets of sliding glass doors, 3 or 4 way split bedroom plan with the owners suite on the left side of the home with two spacious closets with custom built-ins, two bedrooms sharing a bath on the very right side, and bedroom 4 with another bath at the very back of the home, upstairs you'll find bedroom 5 (or bonus room) with it's own bath. Other features include an inside laundry with wash tub, an oversized screened patio, and a 3 car garage. The home is move-in ready and was just refreshed with new interior and exterior paint, and new carpets. The roof was replaced in 2023 and the water heater in 2022. The Community features resort style amenities including highly rated schools, over 25 miles of scenic trails, multiple community pools including the popular aquatic club, fitness centers, sports courts, and so much more! Terrific location is convenient to schools, shopping, restaurants, and major roads. Schedule your private tour today!
MLS #: TB8371527
Contact the seller
CityFish Hawk
Address15714 IBISRIDGE DRIVE
TypeHouse
Bedrooms5
Living space300.63 m²
- m²
- sq. ft
Completion dateIV quarter, 2004
Parking places3
Price
- Price
- per m²
$ 759 900
- EUR €
- USD $
- RUB ₽
- GBP £
Similar offers
-
Bedrooms: 5Bathrooms: 4Living space: 300.63 m²
7500 Ladson Ter -
Rooms: 3Bedrooms: 5Bathrooms: 5.5Living space: 300.54 m²
250 BRIGHAM ROAD NW -
Rooms: 3Bedrooms: 5Bathrooms: 4Living space: 300.54 m²
135 48TH AVENUE -
Rooms: 11Bedrooms: 5Bathrooms: 4.5Living space: 300.72 m²
2454 HYATT CREEK LANE











