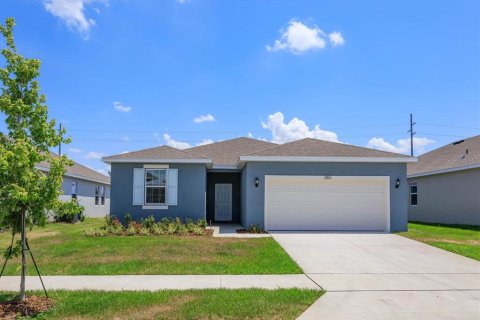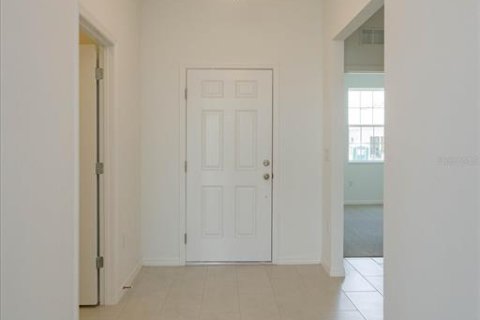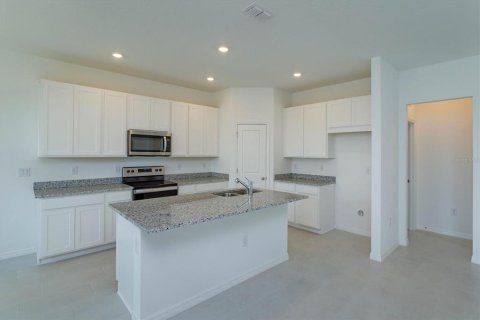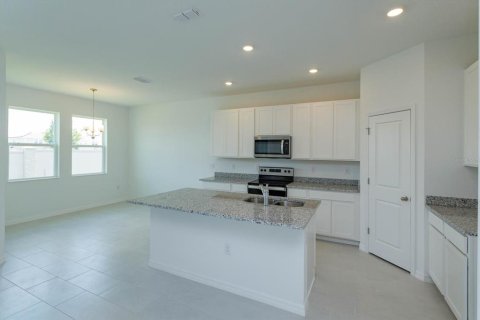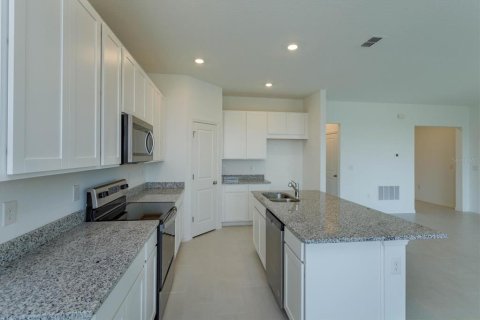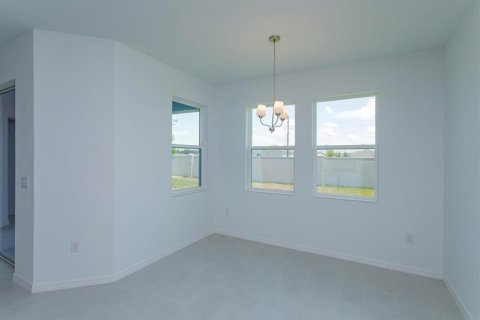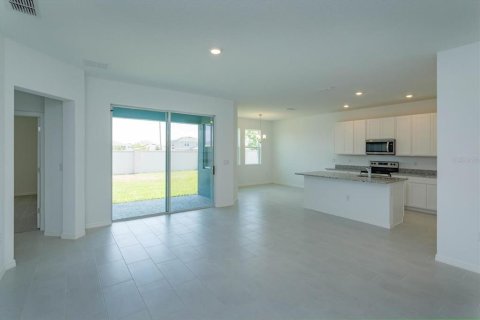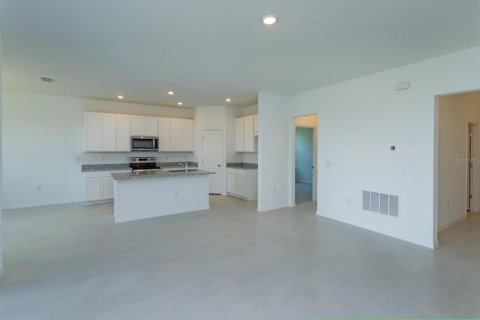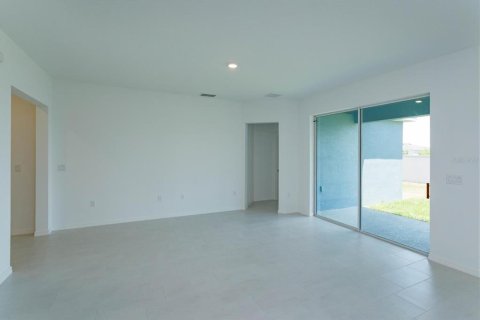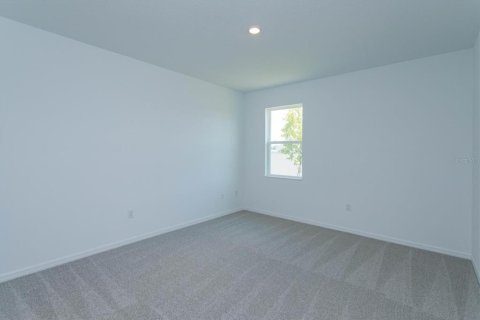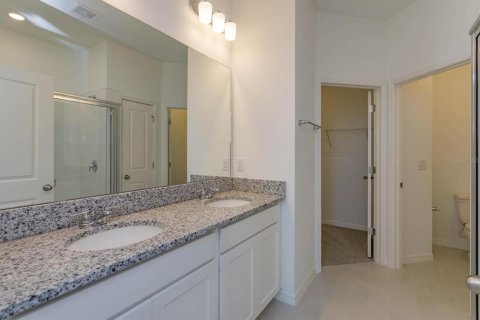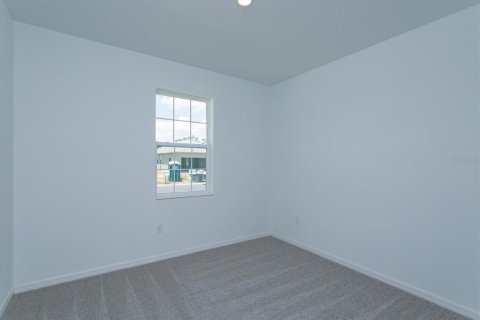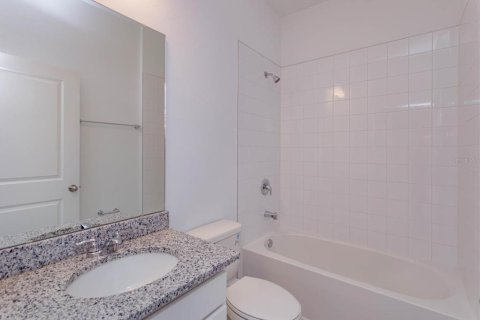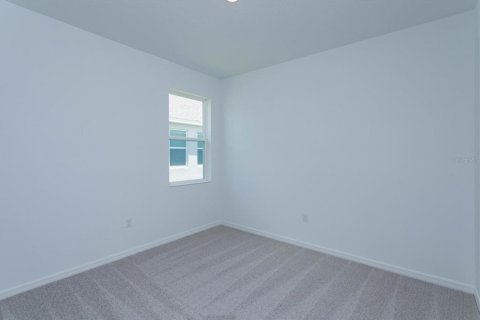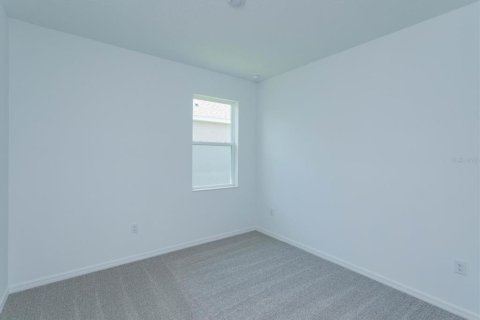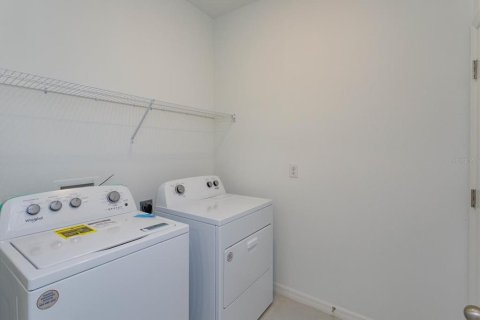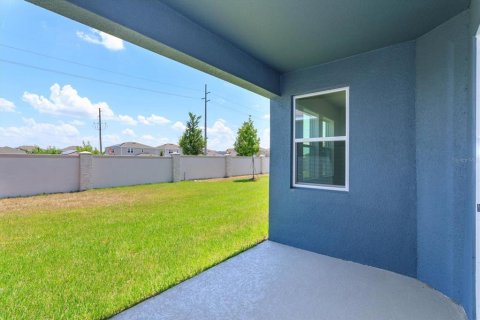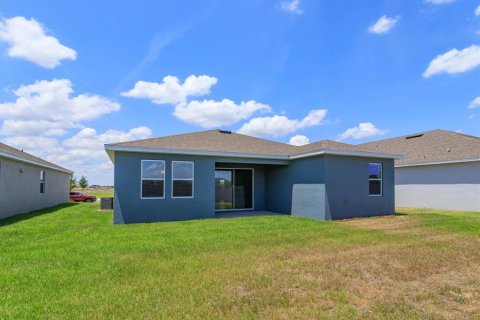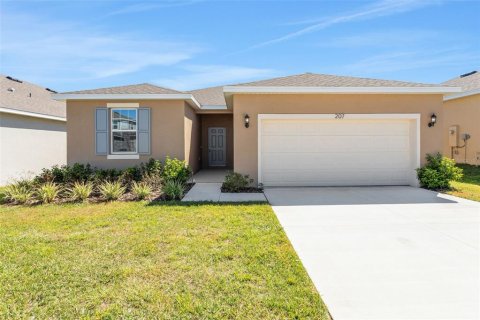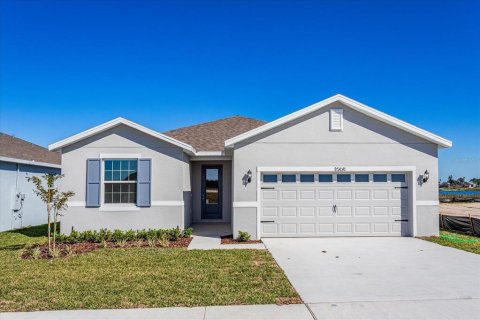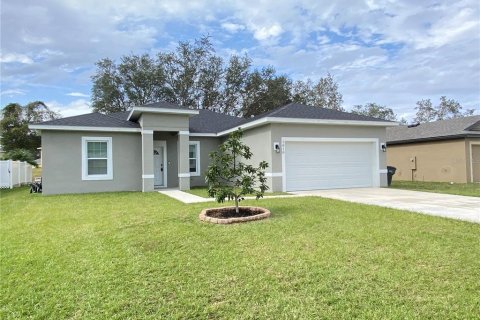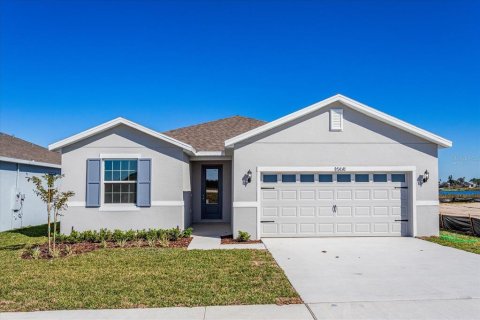House in Haines City, Florida 4 bedrooms, 163.32 sq.m. № 1751380
60
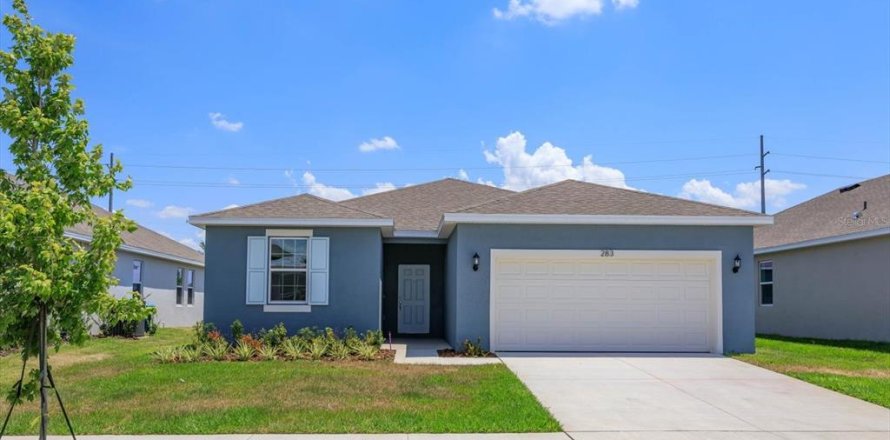
ID1751380
$ 339 990
- EUR €
- USD $
- RUB ₽
- GBP £
Property description
The Hillcrest floorplan is a spacious and thoughtfully designed one-story home that includes 4 bedrooms and 2 bathrooms, complemented by a two-car garage. This layout features a large great room at the heart of the home, seamlessly flowing into the dining area and kitchen for easy entertaining and family gatherings. The owner's suite is privately positioned and includes a walk-in closet and an en-suite bathroom for added comfort. Three additional bedrooms share a full bath and are conveniently located on the opposite side of the home, offering a balanced layout. A covered patio extends the living space outdoors, ideal for relaxing or entertaining. With practical design elements and an open-concept layout, the Hillcrest floorplan combines functionality and comfort for a truly inviting home.MLS #: G5097599
Contact the seller
CityHaines City
Address520 SILVER PALM DRIVE
TypeHouse
Bedrooms4
Living space163.32 m²
- m²
- sq. ft
Completion dateIV quarter, 2025
Parking places2
Parking typeOpen air
Price
- Price
- per m²
$ 339 990
- EUR €
- USD $
- RUB ₽
- GBP £
Similar offers
-
Rooms: 9Bedrooms: 4Bathrooms: 2Living space: 163.32 m²
4998 ABIGAIL DRIVE -
Rooms: 8Bedrooms: 4Bathrooms: 2Living space: 163.32 m²
740 SUNSHOWER DRIVE -
Rooms: 6Bedrooms: 4Bathrooms: 2Living space: 163.32 m²
1818 MANITOBA COURT -
Rooms: 9Bedrooms: 4Bathrooms: 2Living space: 163.32 m²
5031 ABIGAIL DRIVE




