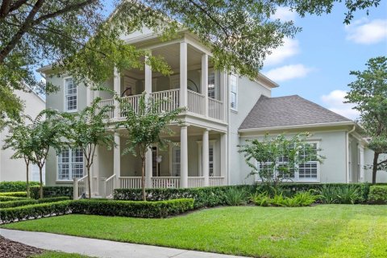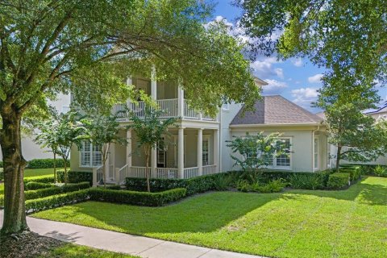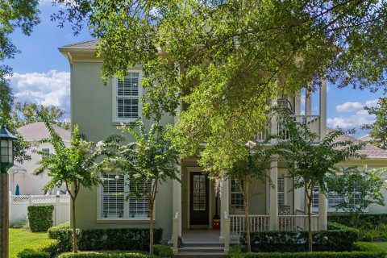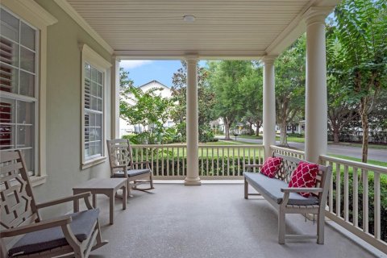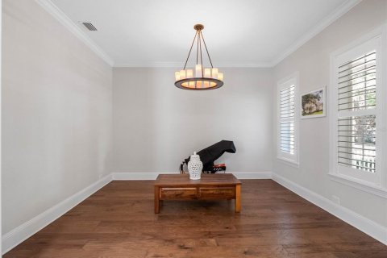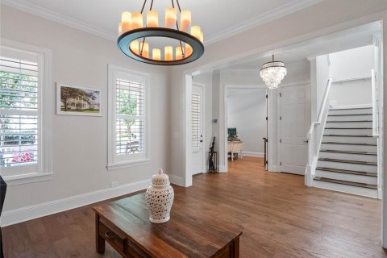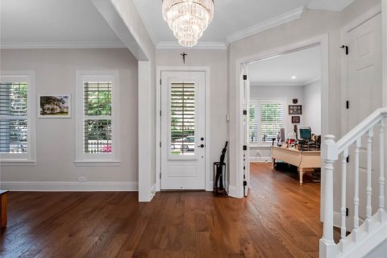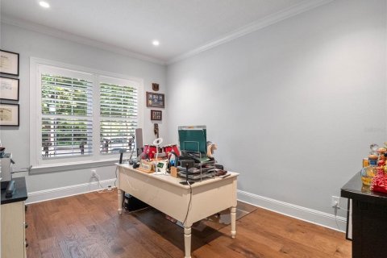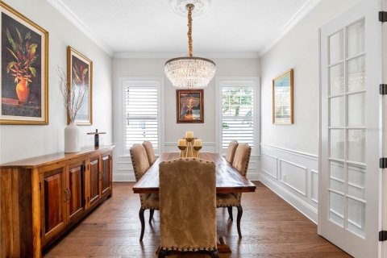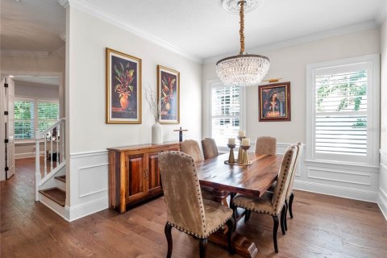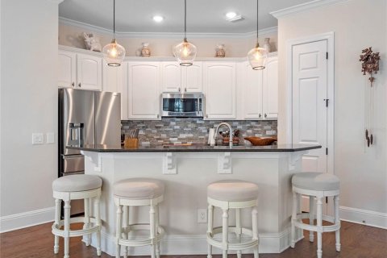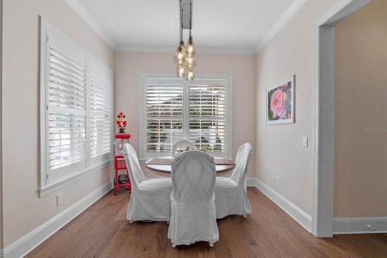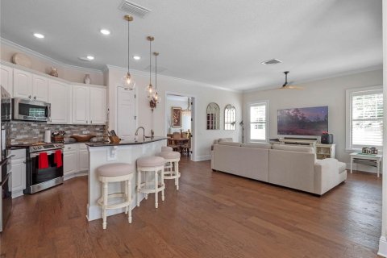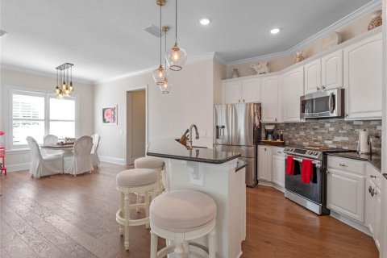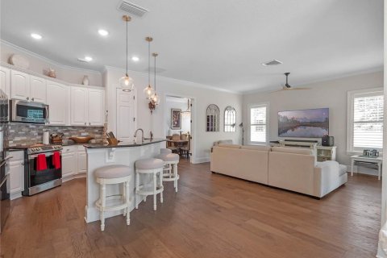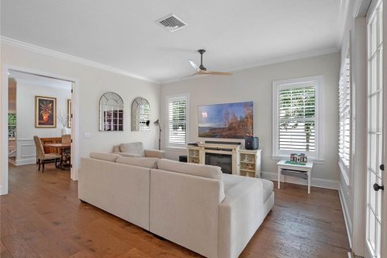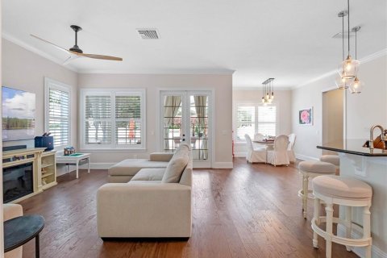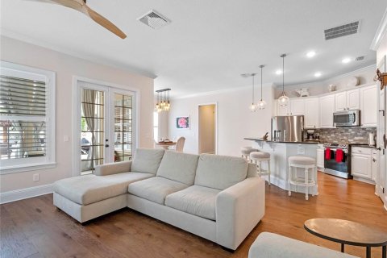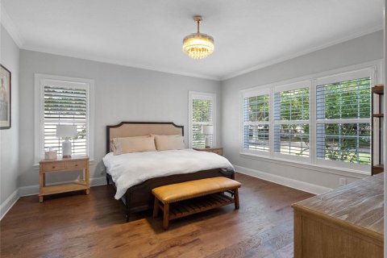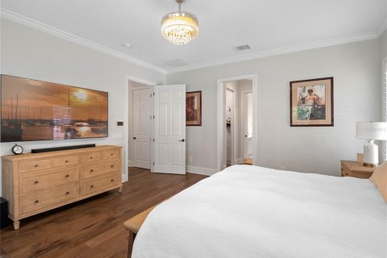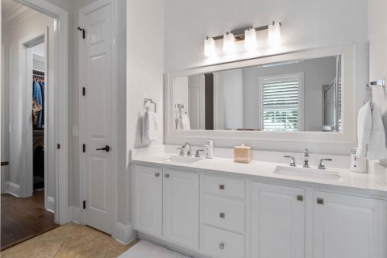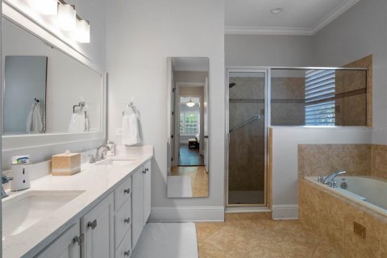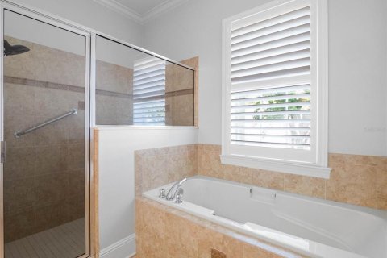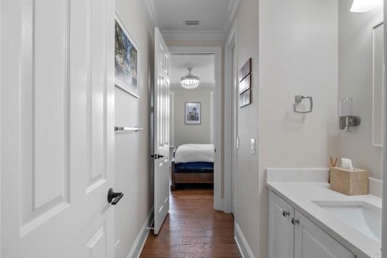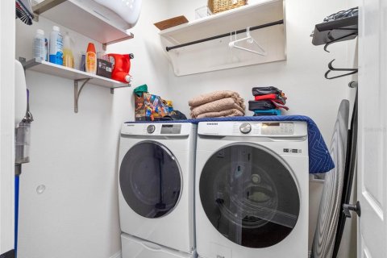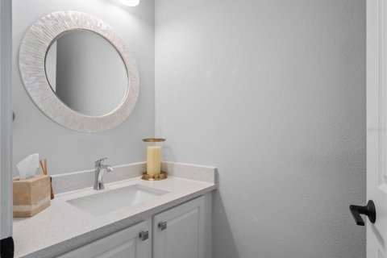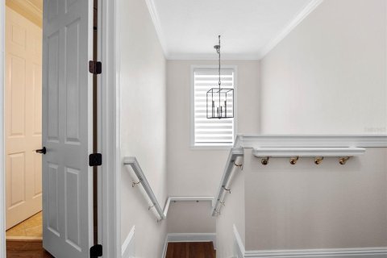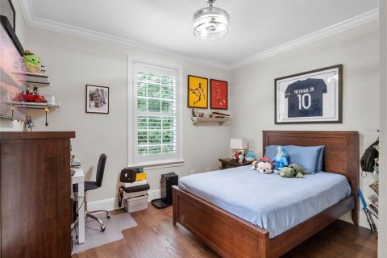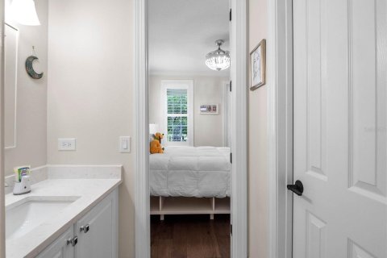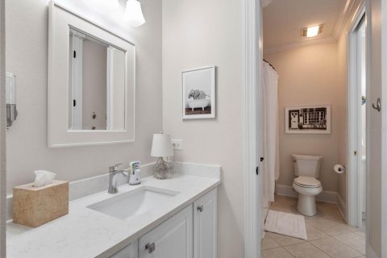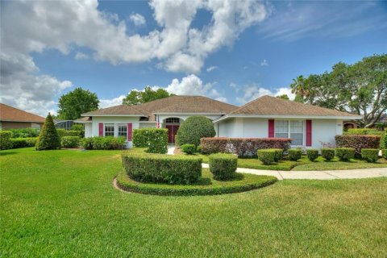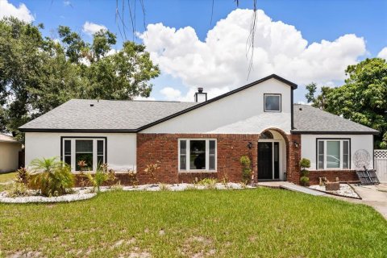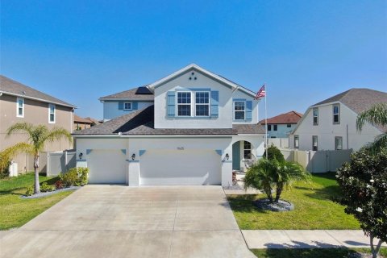House in Celebration, Florida 4 bedrooms, 285.02 sq.m. № 1757794
49
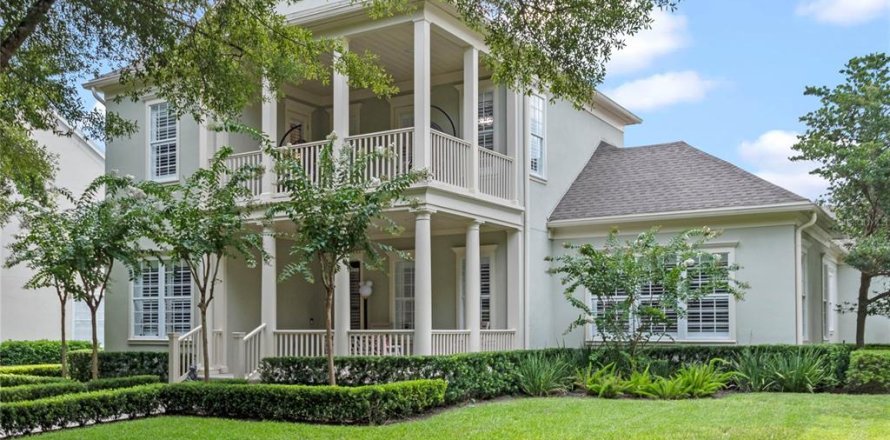
ID1757794
$ 1 325 000
- EUR €
- USD $
- RUB ₽
- GBP £
Property description
Comfort meets elegance in this spacious 4-bedroom, 3.5-bathroom, 3-car garage Artisan Park home situated on an oversized, professionally landscaped lot. New roof in 2025. Extensively upgraded in 2018 this home is a must see. Notable features in the home include spacious first floor master, high-end hickory wood floors throughout, staircase rebuilt in 2018, premium hardware and hinges on all interior doors, interior and exterior ceiling fans, crown molding on the first & second floors, 7-inch baseboards, high ceilings, high end custom plantation shutters including all exterior doors, stainless steel kitchen appliances, professionally painted (white) cherry cabinets in kitchen and bathrooms (with under-lighting in kitchen), stone backsplash, granite counter tops, custom closets, premium A/C units - 2018 (with 16 seer, UV lights, and humidity control), remote control blind in window at staircase landing, all bathrooms upgraded with new fixtures and hardware in 2018, and air conditioned garage. Ownership includes exclusive resident access to the Artisan Park Clubhouse with benefits including a fitness center, resort style swimming pool and spa, billiards room, outdoor kitchen, restaurant/bar, plus banquet room. Celebration, FL is a residential community where families can enjoy parks, playgrounds, community pools and expansive nature trails, over 26 miles of walking/biking trails and an abundant venue of entertainment and elegant dining options right in town - they are all yours to luxuriate in from sun up to sun down! The following items do not convey with the sale: Dining Room Chandlier, All bedroom ceiling light fixtures, Kitchen droplights over breakfast bar, kitchen droplights over kitchen table, living room fan, garage refrigerator, garage cabinetry and tool storage, garage wall cabinets.
MLS #: O6313373
Contact the seller
CityCelebration
Address1438 STICKLEY AVENUE
TypeHouse
Bedrooms4
Living space285.02 m²
- m²
- sq. ft
Completion dateIV quarter, 2005
Parking places3
Parking typeOpen air
Price
- Price
- per m²
$ 1 325 000
- EUR €
- USD $
- RUB ₽
- GBP £
Similar offers
-
Rooms: 10Bedrooms: 4Bathrooms: 3.5Living space: 285.02 m²
6631 CRESTMONT GLEN LANE -
Rooms: 7Bedrooms: 4Bathrooms: 4Living space: 285.02 m²
5521 EMERALD RIDGE BOULEVARD -
Rooms: 7Bedrooms: 4Bathrooms: 4.5Living space: 285.02 m²
2236 WINSLOW CIRCLE -
Rooms: 6Bedrooms: 4Bathrooms: 3Living space: 285.02 m²
11625 TETRAFIN DRIVE




