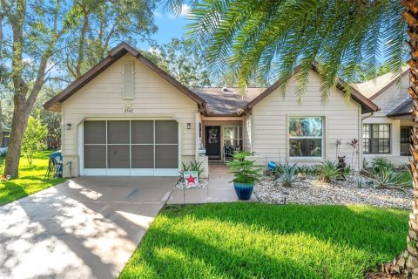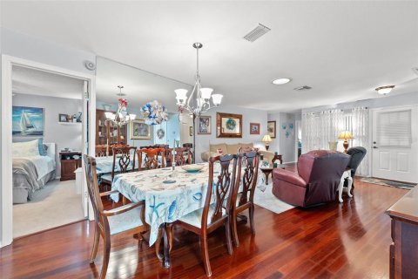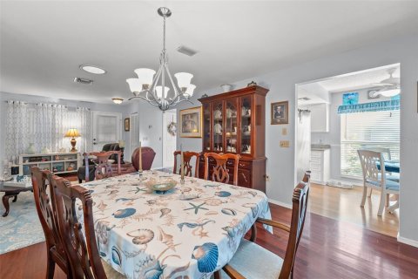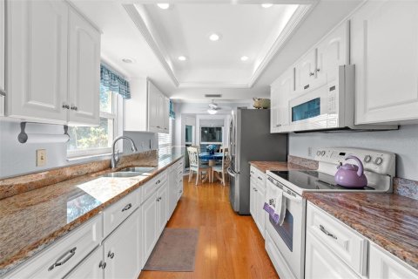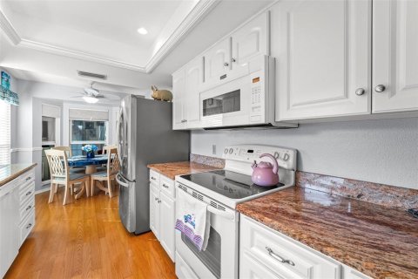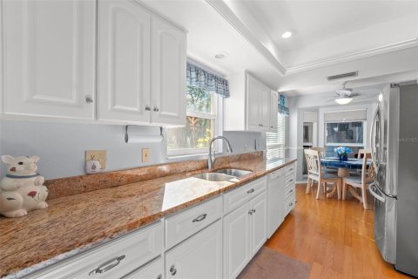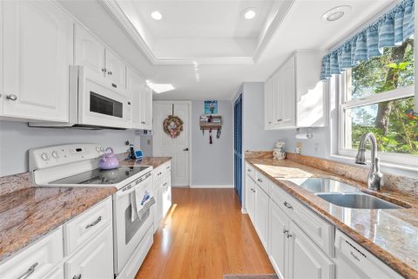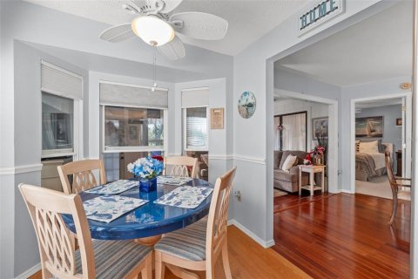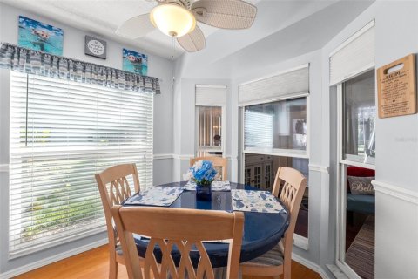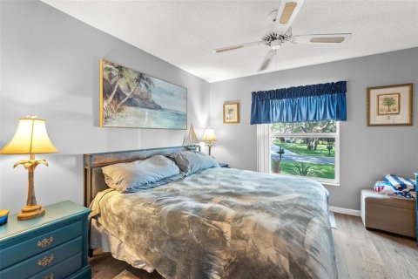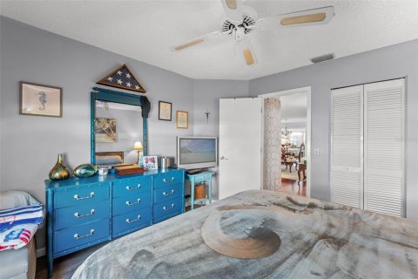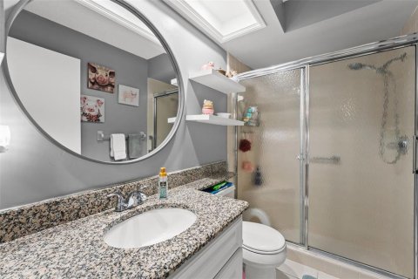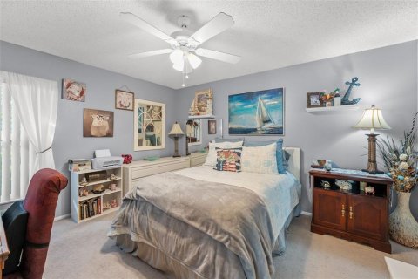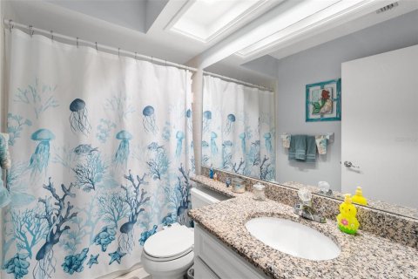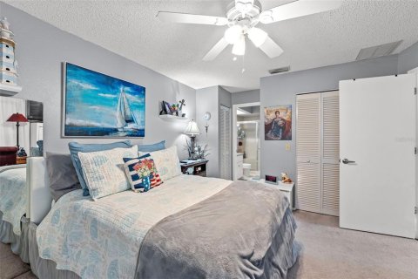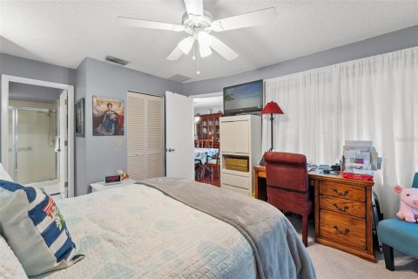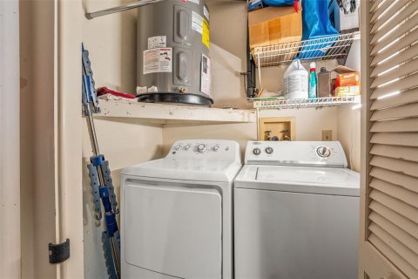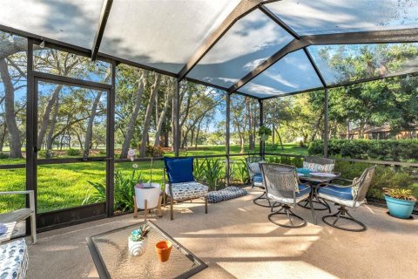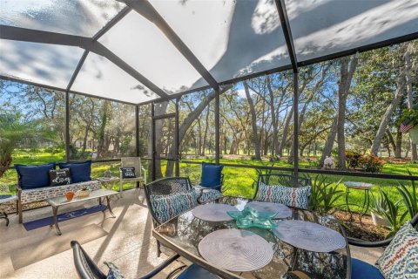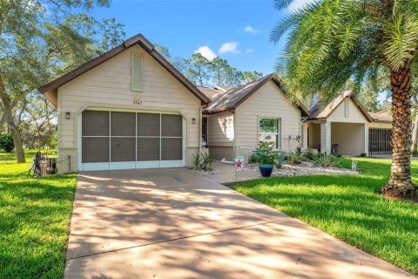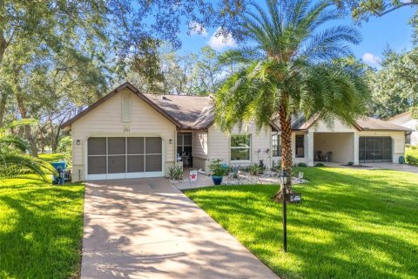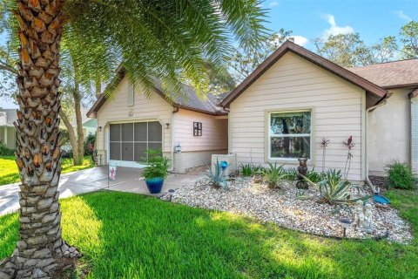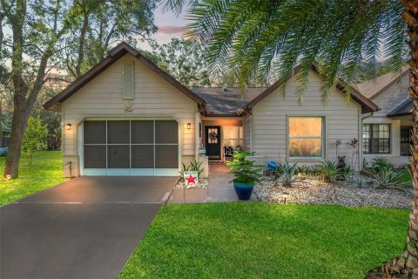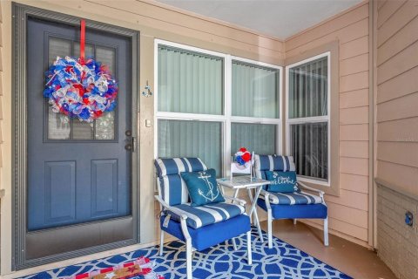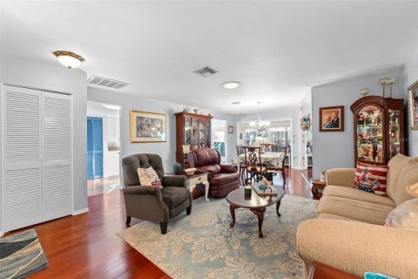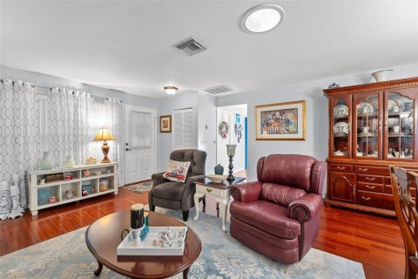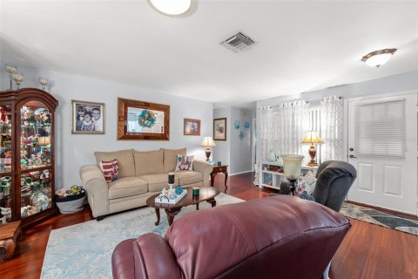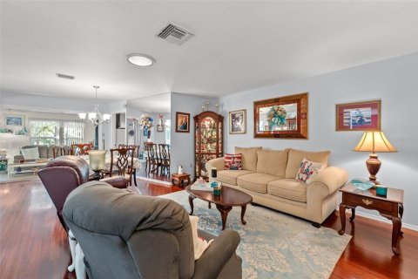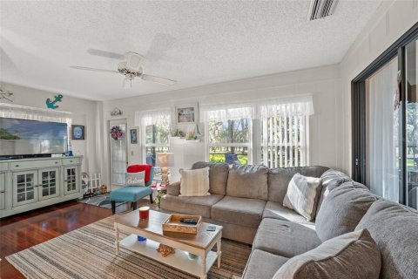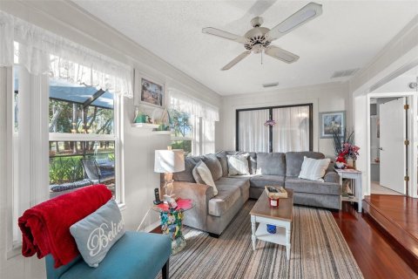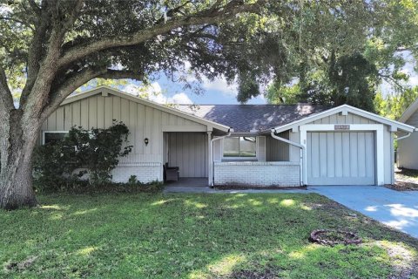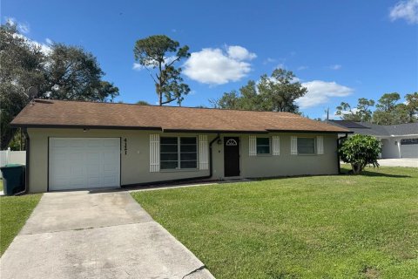House in Spring Hill, Florida 2 bedrooms, 123.19 sq.m. № 1782315
57
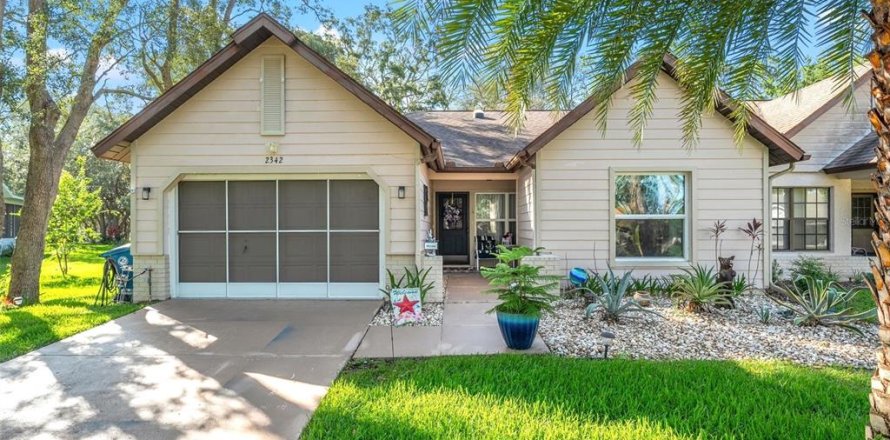
ID1782315
$ 295 900
- EUR €
- USD $
- RUB ₽
- GBP £
Property description
WELCOME TO YOUR AWESOME GOLF COURSE HOME in the AWARD-WINNING 55+ COMMUNITY OF TIMBER PINES! Formerly a model center for Timber Pines, this home is uniquely positioned on an oversized lot with beautiful views of the #9 hole of the Hills Golf Course. It blends style, comfort, and location—perfect for Florida living. Step inside to a freshly painted interior, featuring wood flooring, a solar tube for natural light, and a spacious open-concept living and dining area. You'll love the generous lanai under heat and air, ideal for entertaining or relaxing year-round. The updated kitchen shines with granite countertops, new microwave and refrigerator, pantry, and a cozy kitchen nook. NEWER WINDOWS! The guest bedroom includes a large closet, and the guest bath features a granite-topped vanity and a tub/shower combo. The primary suite includes a walk-in closet and an en-suite bath with granite vanity, walk-in shower, and linen closet. Enjoy morning coffee or evening sunsets from your screened patio overlooking the manicured fairways.
Additional highlights include:
Screened garage with bump-out for golf cart
Golf cart included
HVAC replaced in 2019
Transferable termite warranty
Oversized lot
Located in the highly sought-after Timber Pines, a gated 55+ active lifestyle community offering 4 golf courses, tennis, pickleball, 2 geothermal pools, clubhouse, fitness/wellness center, performing arts, Residents Activity Center, Full Service Restaurant, Dog Park, 24 hour Gated and Gaurded Security, Billiards Center, Wood Shop, Arts and Crafts, and over 100 Clubs. Spectrum High speed internet and 2 cable boxes included in HOA fee.
A rare opportunity to own a former model home on a prime golf course lot—schedule your showing today!
MLS #: W7876424
Contact the seller
CitySpring Hill
Address2342 COUNTRYSIDE DRIVE
TypeHouse
Bedrooms2
Living space123.19 m²
- m²
- sq. ft
Completion dateIV quarter, 1986
Parking places1
Price
- Price
- per m²
$ 295 900
- EUR €
- USD $
- RUB ₽
- GBP £
Similar offers
-
Rooms: 5Bedrooms: 2Bathrooms: 2Living space: 123.19 m²
12506 RIVER MILL DRIVE -
Rooms: 5Bedrooms: 2Bathrooms: 1Living space: 123.19 m²
1504 E CRYSTAL LAKE AVENUE -
Rooms: 6Bedrooms: 2Bathrooms: 2Living space: 123.19 m²
5810 8TH AVENUE -
Rooms: 7Bedrooms: 2Bathrooms: 2Living space: 123.19 m²
4121 DURANT STREET




