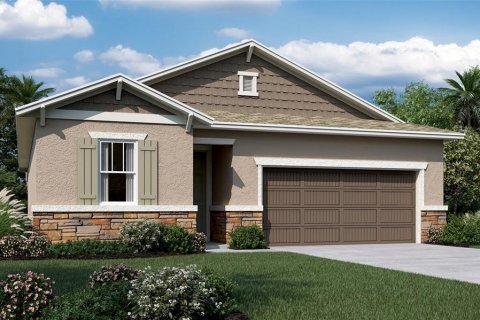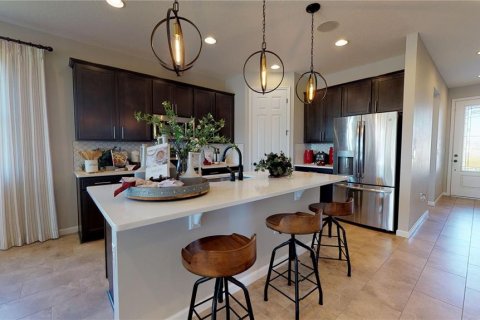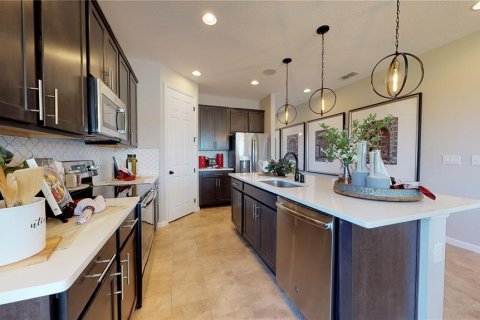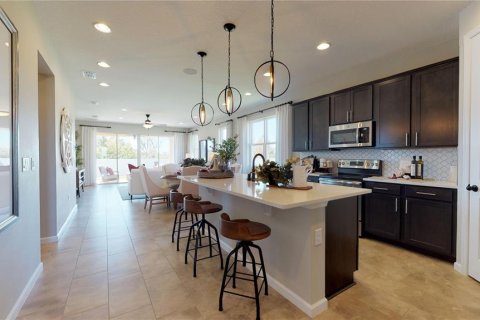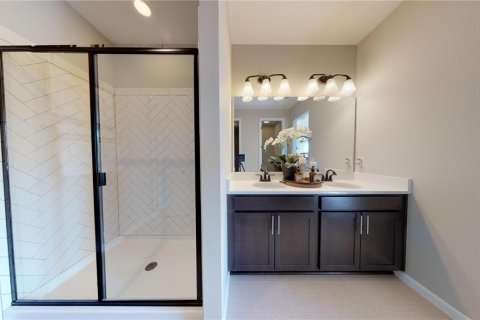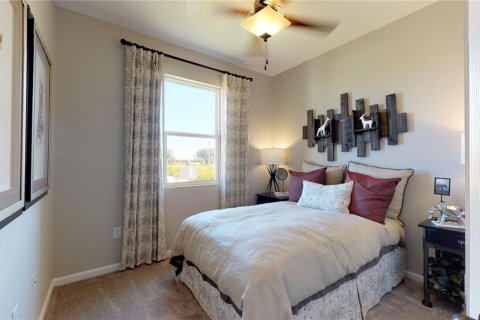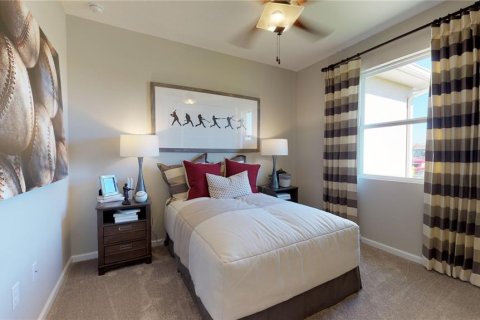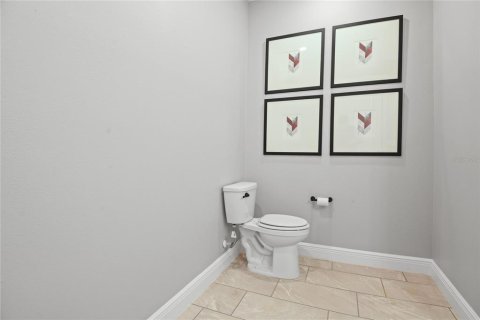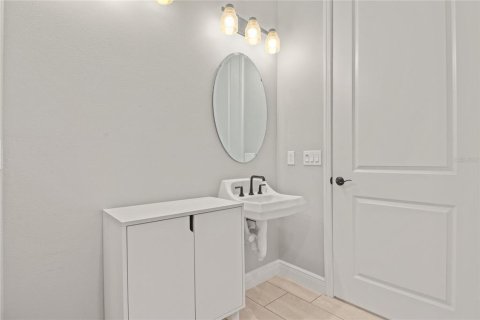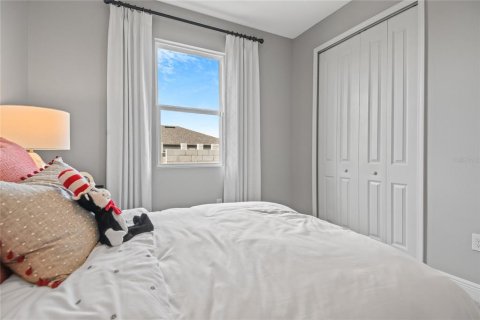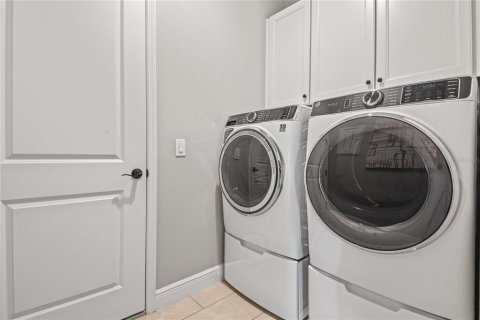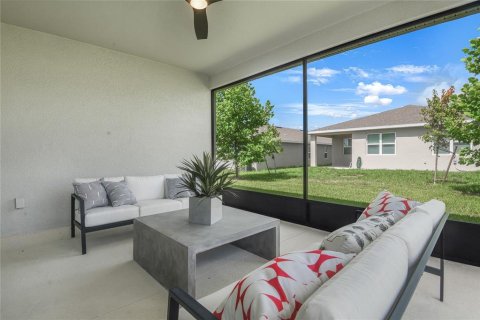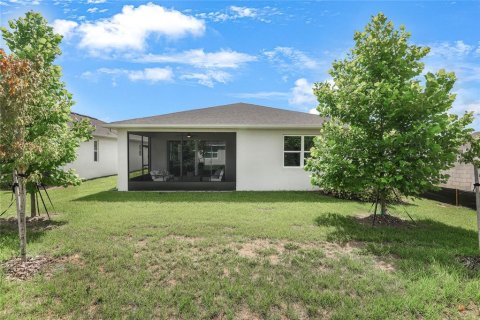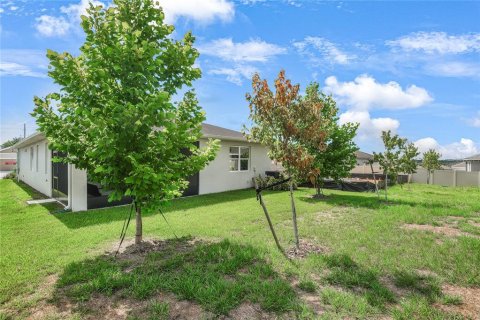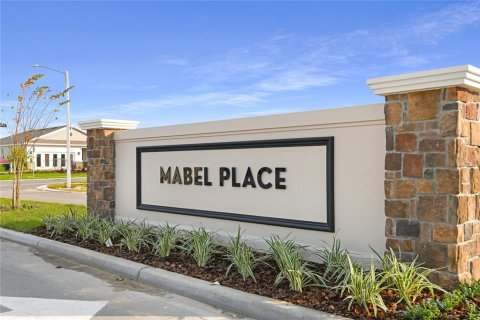House in Lake Wales, Florida 4 bedrooms, 177.54 sq.m. № 1787630
12
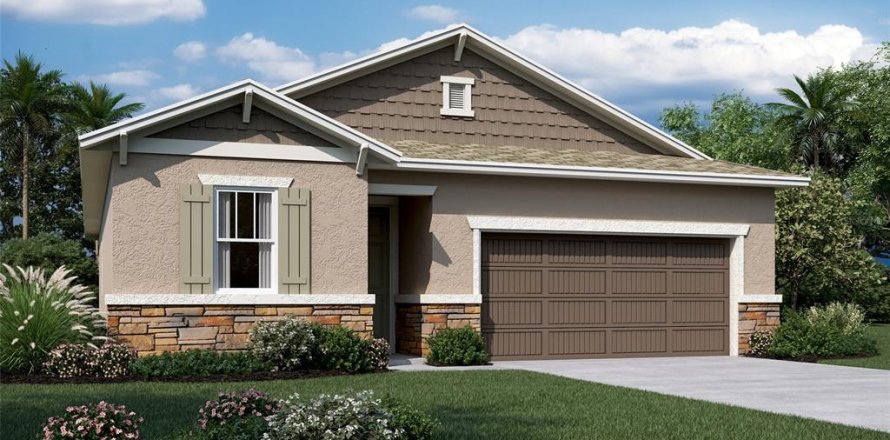
ID1787630
$ 359 950
- EUR €
- USD $
- RUB ₽
- GBP £
Property description
**Take advantage of special financing + Flex Funds on quick move-in homes** The ranch-style Ruby Model Home floor plan has numerous upgrades. It was designed for entertaining, offering a generous great room, an open dining room and a comfortable covered patio. You'll also appreciate an inviting kitchen with a large center island, soft-close white 42" upper cabinets with crown molding, beautiful, grey back splash, double oven, GE side-by-side stainless steel refrigerator, stunning pendant lighting above the center island, and walk-in pantry, and four relaxing bedrooms including an owner's suite with two additional windows, a private bath and immense walk-in closet. A second bath with double vanities. Both bathrooms have upgraded surround tile. Convenient laundry room with upgraded over the appliances cabinets, front-load washer and dryer with pedestal. Matt black hardware throughout the home. Quartz countertops in Kitchen and both bathrooms, 8 ft. barn door in primary suite, five ceiling fans installed inside. 12 x 24 tile in living and wet areas of the home, and carpeting in the four bedrooms. Covered Patio with screened-in enclosure and ceiling fan in patio area. 2 car garage to complete this beautiful Seasons Collection home. The 8 foot entry door has a beautiful glass insert to welcome you home. * SAMPLE PHOTOS Actual homes as constructed may not contain the features and layouts depicted and may vary from image(s). **Options may vary by community, so see your sales associate for details. These offers are available for select homes on a first-come, first-served basis.
MLS #: S5129115
Contact the seller
CityLake Wales
Address657 HENNEPIN LOOP
TypeHouse
Bedrooms4
Living space177.54 m²
- m²
- sq. ft
Completion dateIV quarter, 2023
Parking places2
Price
- Price
- per m²
$ 359 950
- EUR €
- USD $
- RUB ₽
- GBP £
Similar offers
-
Rooms: 8Bedrooms: 4Bathrooms: 3Living space: 177.54 m²
7504 TURTLE VIEW DRIVE -
Rooms: 6Bedrooms: 4Bathrooms: 2Living space: 177.54 m²
16473 SCAUP DUCK AVENUE -
Rooms: 3Bedrooms: 4Bathrooms: 2Living space: 177.54 m²
3412 TRAPNELL RIDGE DRIVE -
Rooms: 3Bedrooms: 4Bathrooms: 2Living space: 177.54 m²
38145 7TH STREET
Offer your price





