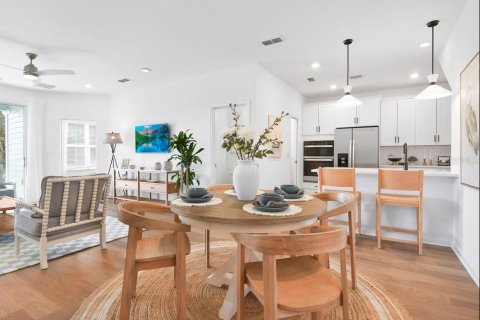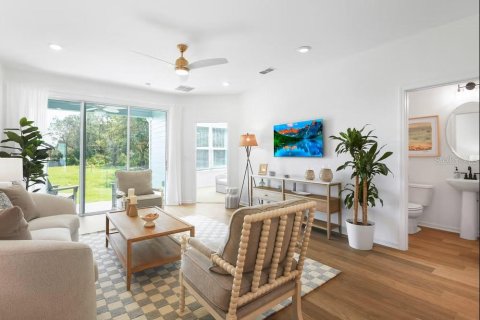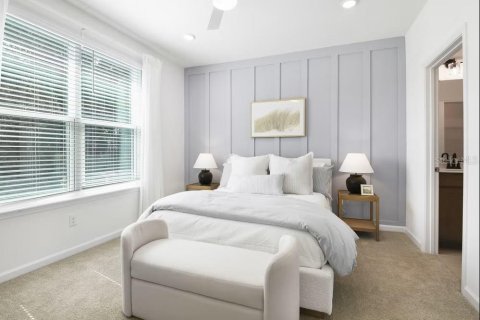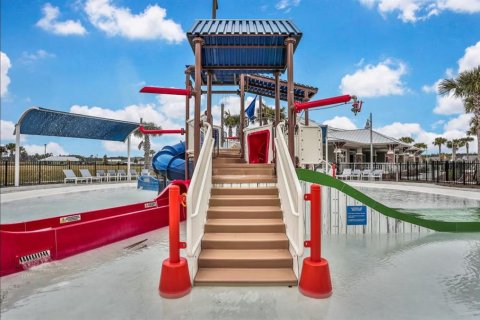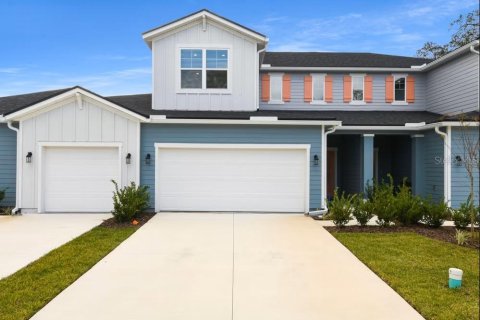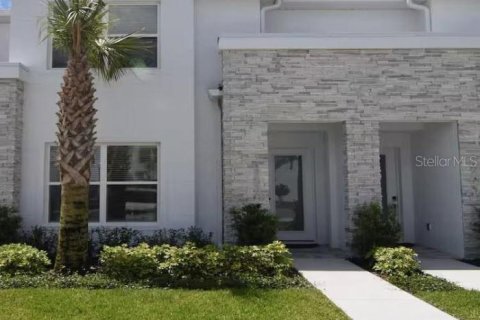Townhouse in Saint Augustine, Florida 4 bedrooms, 172.15 sq.m. № 1791885
49
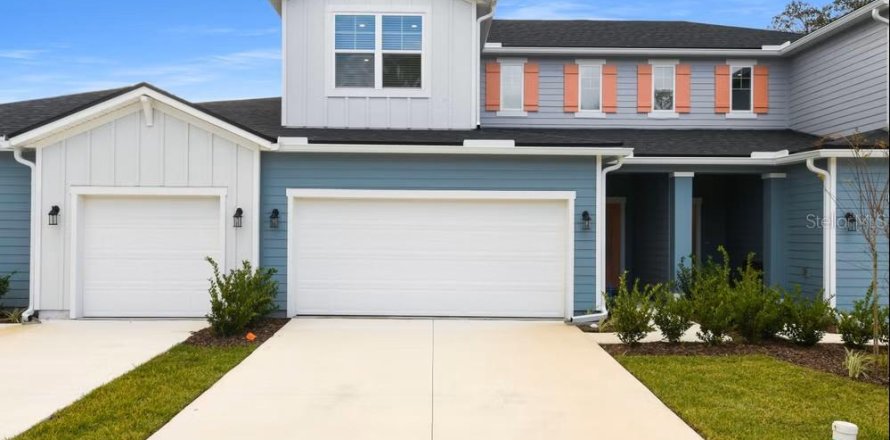
ID1791885
$ 373 990
- EUR €
- USD $
- RUB ₽
- GBP £
Property description
Under Construction. SAMPLE IMAGE!!!The Sago floor plan is a meticulously designed townhome offering 1,853 square feet of modern living space, featuring FOUR bedrooms and two and a half bathrooms. The main level boasts an open-concept living area that seamlessly integrates the living room, dining area, and kitchen, ideal for entertaining and everyday living. The master suite serves as a serene retreat with an en-suite bathroom and a generous walk-in closet. Upstairs, you will find the two additional bedrooms and a versatile loft space. This floor plan also includes a 2-car garage, blending functionality with contemporary style to cater to the needs of modern families.MLS #: G5098477
Contact the seller
CitySaint Augustine
Address43 CAMPHOR LAUREL ROAD
TypeTownhouse
Bedrooms4
Living space172.15 m²
- m²
- sq. ft
Completion dateIV quarter, 2025
Parking places2
Price
- Price
- per m²
$ 373 990
- EUR €
- USD $
- RUB ₽
- GBP £
Similar offers
-
Rooms: 9Bedrooms: 4Bathrooms: 2.5Living space: 172.15 m²
51 CAMPHOR LAUREL ROAD -
Rooms: 9Bedrooms: 4Bathrooms: 2.5Living space: 172.15 m²
57 CAMPHOR LAUREL ROAD -
Rooms: 3Bedrooms: 4Bathrooms: 3Living space: 172.15 m²
6578 CALAMONDIN DRIVE -
Rooms: 4Bedrooms: 4Bathrooms: 3Living space: 172.24 m²
1409 SERENDIPITY LANE










