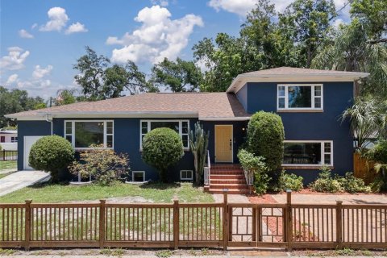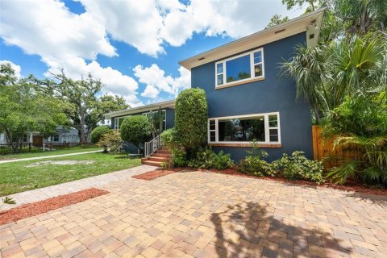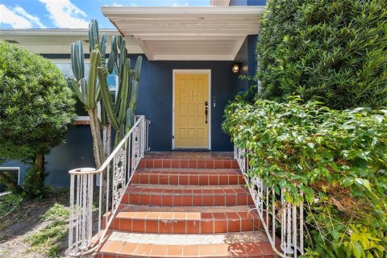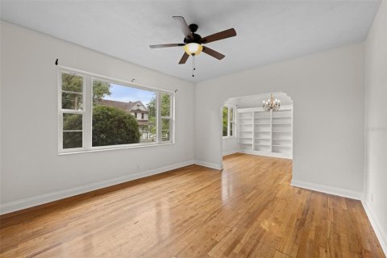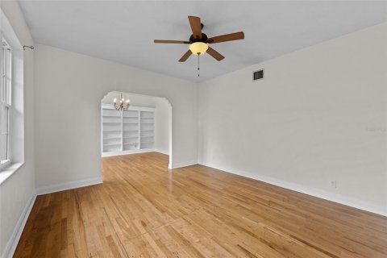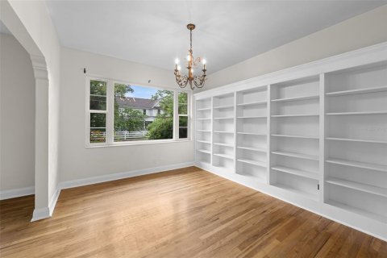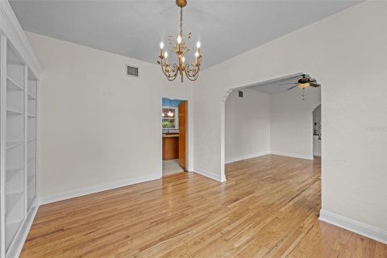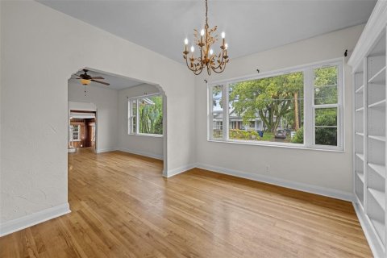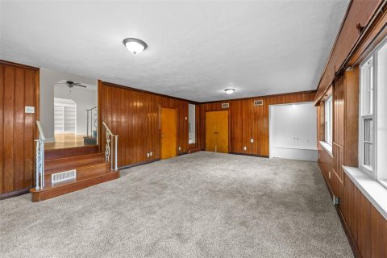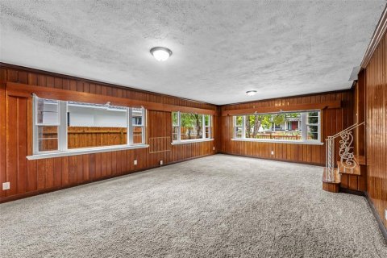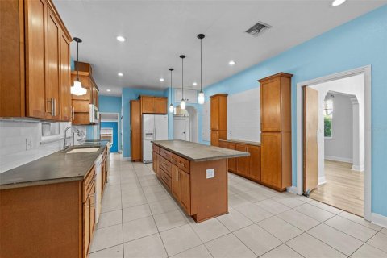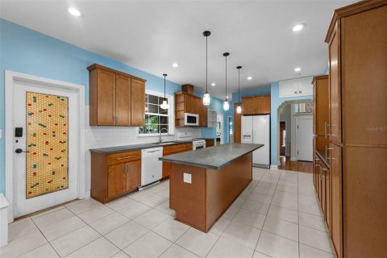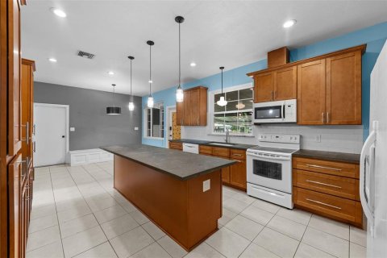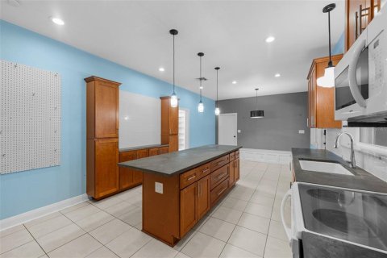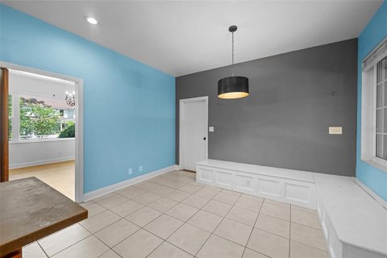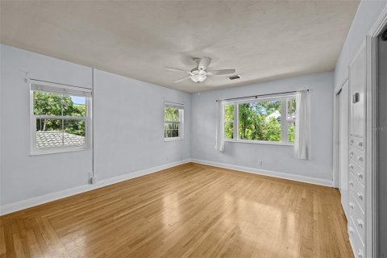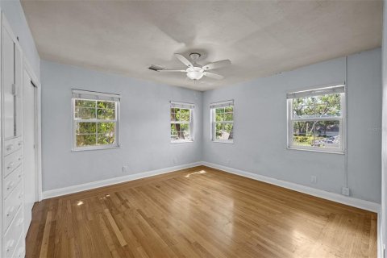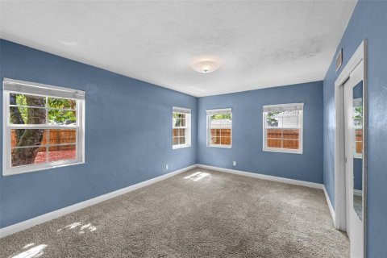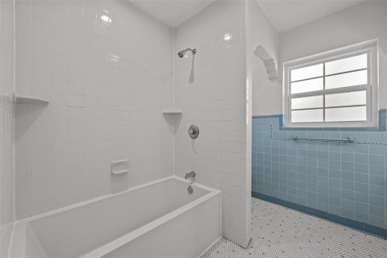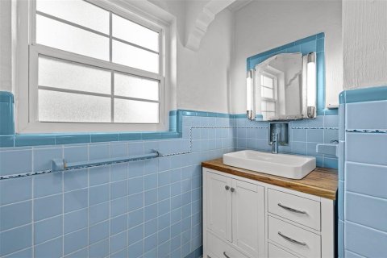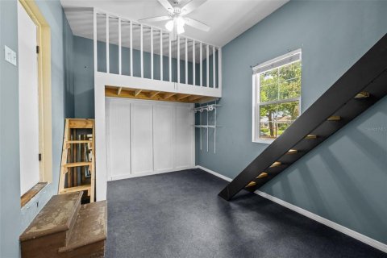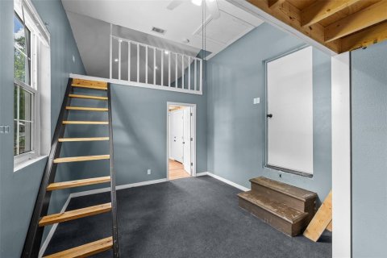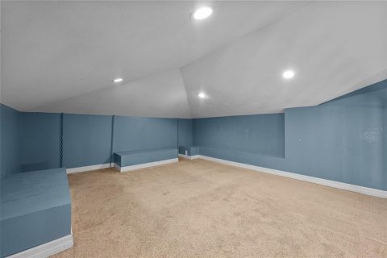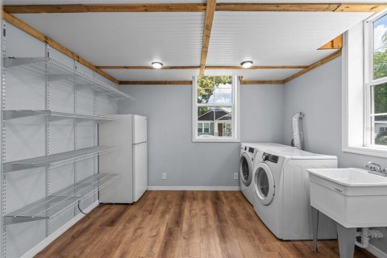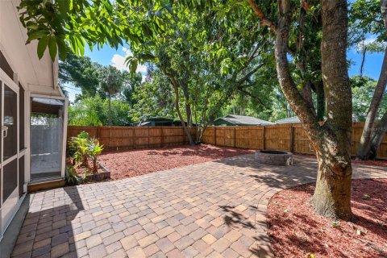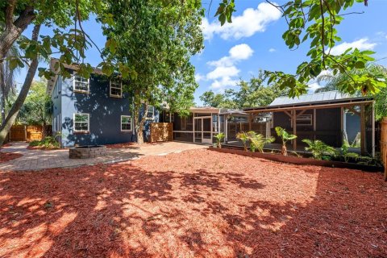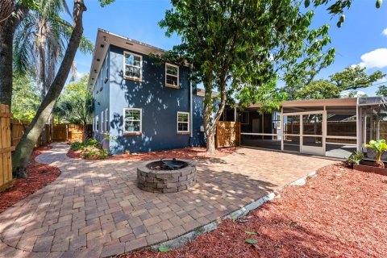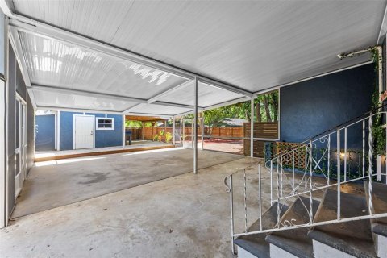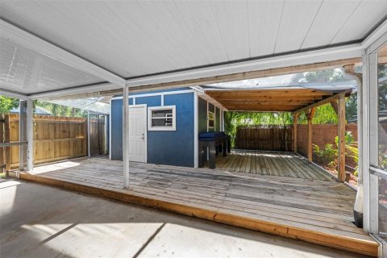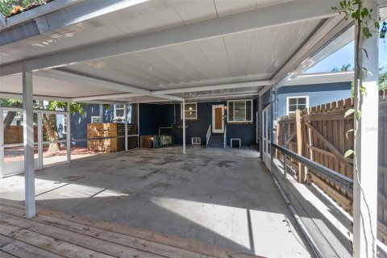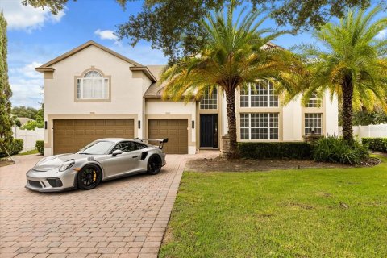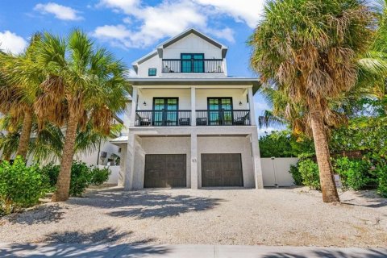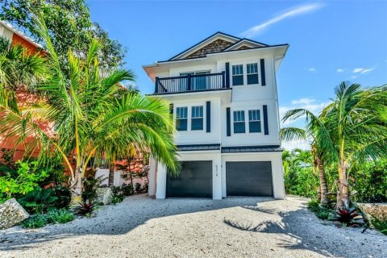House in Tampa, Florida 7 bedrooms, 349.03 sq.m. № 1793377
56
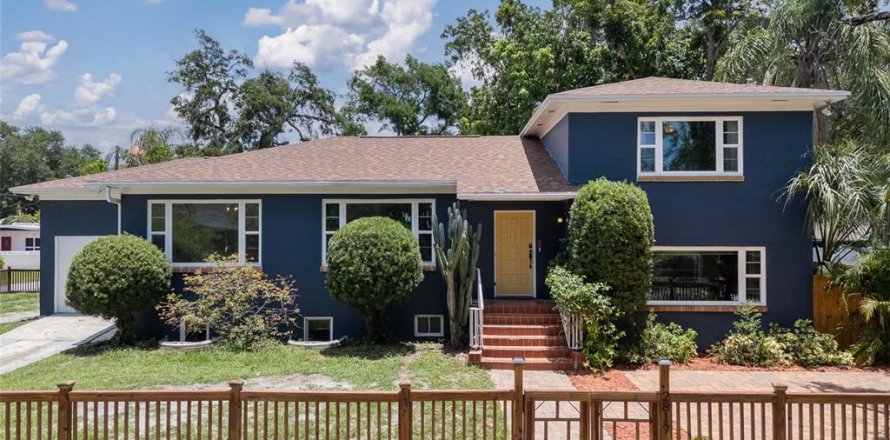
ID1793377
$ 799 900
- EUR €
- USD $
- RUB ₽
- GBP £
Property description
Qualified buyers may receive a 1-year interest rate buydown for the first year paid for by the Seller's preferred lender when financing this home (subject to credit approval and program availability) - call today for details. PRICED TO SELL BELOW RECENT APPRAISED VALUE. In the heart of historic Tampa Heights, this expansive seven-bedroom, three-bath residence sits on a desirable corner double lot, offers a rare 1,000-square-foot basement, coupled with a classic Florida appeal and new roof in 2022. The property exudes an authentic Old Florida charm, beginning with its welcoming paver front patio and continuing throughout the interior with glowing hardwood floors throughout the formal living and dining room. An expansive family room, bathed in natural light from oversized windows, is ideal for entertaining family and friends. The heart of the home is the spacious kitchen featuring durable cement countertops, stylish pendant lights over a central island and an additional built-in buffet bar with ample cabinetry. A dinette with built-in bench seating, complete with integrated storage, offers a cozy spot for casual meals. This exceptional home also includes a versatile basement that functions as a private guest suite, in-law suite or even an incoming producing apartment, complete with a kitchenette, three bedrooms and a full bath. Another main level bedroom can be utilized as many different functions such as a playroom with dual loft spaces. Practical needs are met with an oversized laundry room equipped with extensive storage and a utility sink. Outdoor living is equally impressive, with a 500-square-foot covered and screened back lanai that overlooks a paver patio with a fire pit for year-round enjoyment. The property is enclosed by an updated wood fence, with a privacy fence in the backyard for added seclusion. Functionality is further enhanced by two separate driveways with parking for up to six cars and an additional storage shed and workshop. Centrally located with easy access to major highways, public transportation, fine dining and shopping, Armature Works, Ybor City, Channelside District, up-and-coming Gas Worx and more.
MLS #: TB8398566
Contact the seller
CityTampa
Address2819 N CENTRAL AVENUE
TypeHouse
Bedrooms7
Living space349.03 m²
- m²
- sq. ft
Completion dateIV quarter, 1953
Parking typeOpen air
Price
- Price
- per m²
$ 799 900
- EUR €
- USD $
- RUB ₽
- GBP £
Similar offers
-
Rooms: 13Bedrooms: 7Bathrooms: 5.5Living space: 348.66 m²
3013 SPICENUT COURT -
Rooms: 10Bedrooms: 7Bathrooms: 7.5Living space: 348.38 m²
89 AVENIDA MESSINA -
Rooms: 10Bedrooms: 7Bathrooms: 7Living space: 347.64 m²
5219 CALLE MENORCA -
Bedrooms: 7Bathrooms: 7Living space: 350.52 m²
34 Calla Way, Miramar Beach, FL 32550




