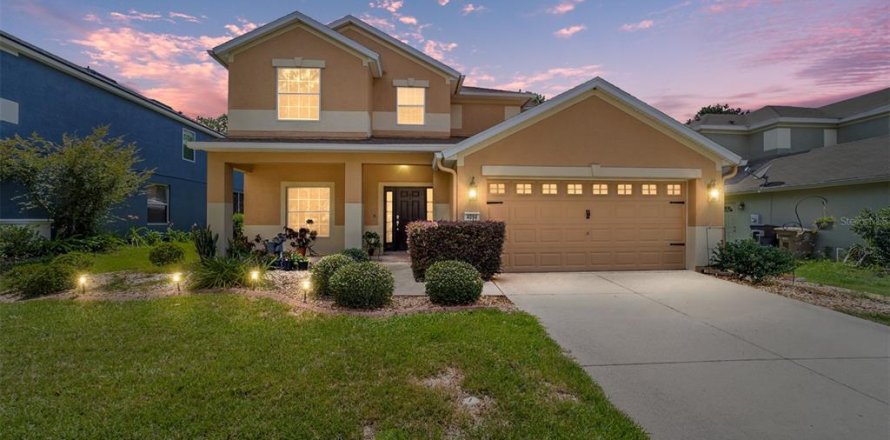House in Ocala, Florida 4 bedrooms, 233.18 sq.m. № 1797802
12

ID1797802
$ 369 900
- EUR €
- USD $
- RUB ₽
- GBP £
Property description
Welcome to this spacious 2,510 sq ft Wyntana model home in Saddle Creek, offering 4 bedrooms, 3.5 bathrooms, and a versatile den on a premium lot. Step inside through a high-ceiling tile entry that flows into formal living and dining areas featuring elegant, engineered wood floors. The private den/flex room, accessible via French doors, boasts wood floors, crown molding, fan and blinds, creating an ideal space for a home office or quiet retreat. A convenient half bath with a single sink and tile flooring is located near the entry. The living room is equipped with a sliding glass door, vertical blinds, crown molding, and a ceiling fan, overlooking the rear. The heart of the home, the kitchen, offers eat-in dining, tile floors, granite countertops, a central island, and wood cabinetry, complete with stainless steel refrigerator, white microwave, oven, and dishwasher, plus a dedicated pantry. Beyond the living area, enjoy the enclosed sunroom, featuring tile floors, a ceiling fan, and slider windows, perfect for year-round enjoyment. Upstairs, the masterfully carpeted stairs lead to the additional bedrooms and a dedicated laundry room with a white washer and dryer. Bedrooms 2 and 3 include blinds, carpet, fan, and a closet. Bathroom 2 features a tub/shower combination, tile, and a single sink. The 4th bedroom is carpeted with a fan, blinds, and a closet, and includes an en-suite with a single sink, tile, and a tub/shower. The primary bedroom is a true sanctuary, accessed through double doors, offering soft carpet, a ceiling fan, 2 expansive walk-in closets, and four windows with vertical blinds providing serene pond views from the tray ceiling. Its luxurious en-suite primary bath features a double sink with a center vanity, a garden tub, a glass-enclosed shower, and a linen closet. Practical updates include a new roof installed in July 2021 and window film throughout the entire house for energy efficiency, newer AC, and the vinyl-fenced yard. This home also features a two-car garage. This home checks every box-space, style, and smart upgrades. Don't wait, schedule your private showing today and make this exceptional home yours!
MLS #: OM704078
Contact the seller
CityOcala
Address4094 SW 51ST COURT
TypeHouse
Bedrooms4
Living space233.18 m²
- m²
- sq. ft
Completion dateIV quarter, 2005
Parking places2
Parking typeOpen air
Price
- Price
- per m²
$ 369 900
- EUR €
- USD $
- RUB ₽
- GBP £
Similar offers
-
Rooms: 5Bedrooms: 4Bathrooms: 3.5Living space: 233.18 m²
5781 SW 39TH STREET -
Rooms: 4Bedrooms: 4Bathrooms: 3.5Living space: 233.18 m²
5781 SW 39th st, Ocala FL 34474 -
Rooms: 7Bedrooms: 4Bathrooms: 3.5Living space: 233.18 m²
3918 SW 57TH AVENUE -
Rooms: 3Bedrooms: 4Bathrooms: 3.5Living space: 233.18 m²
5073 SW 40TH PLACE
Offer your price


































