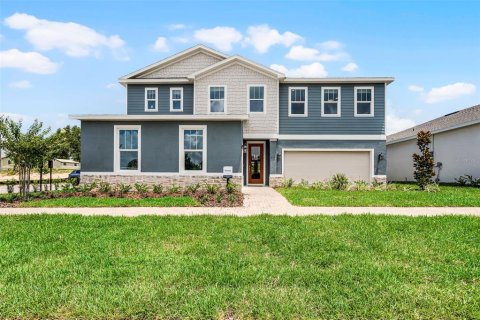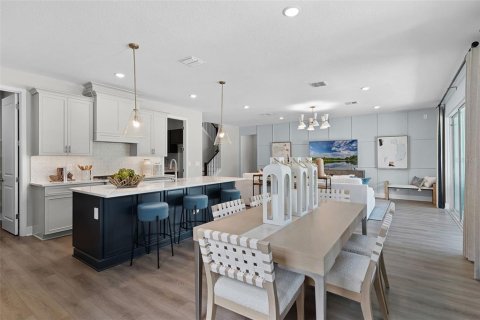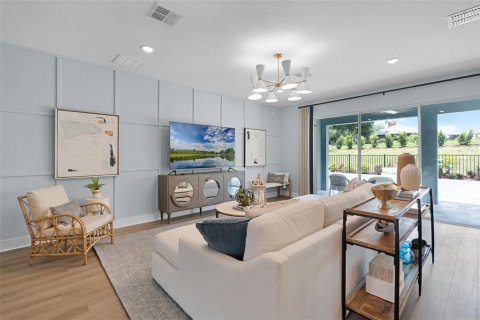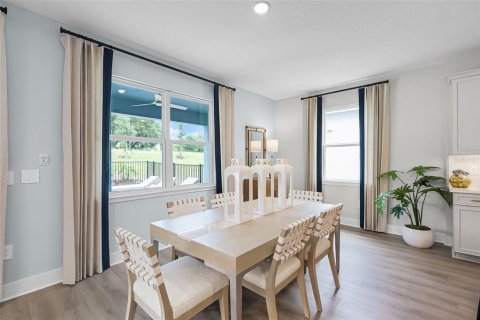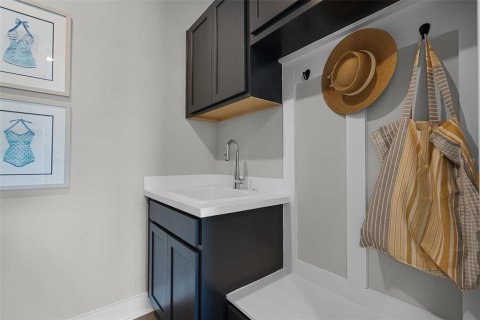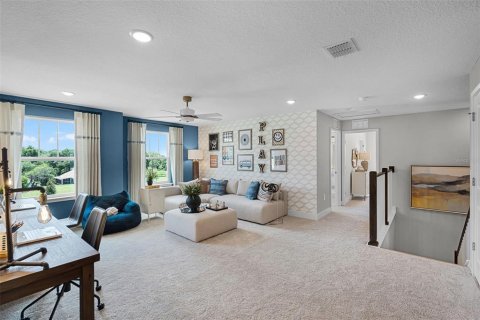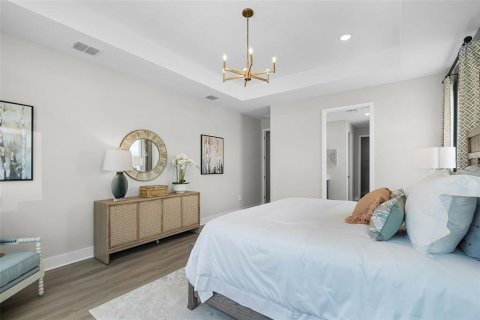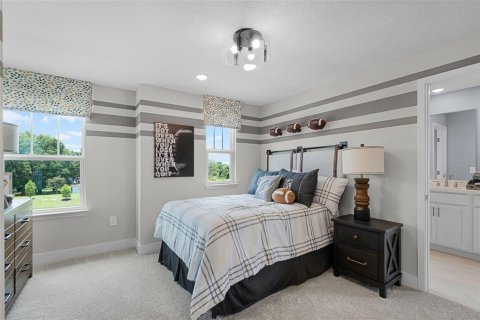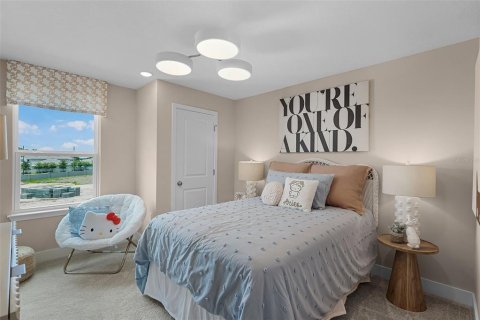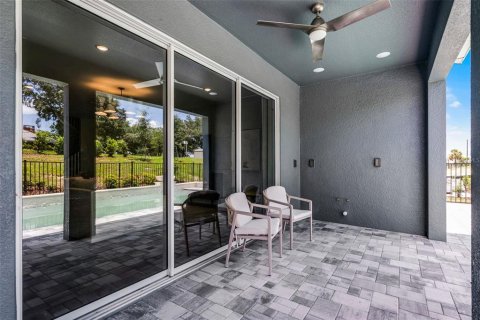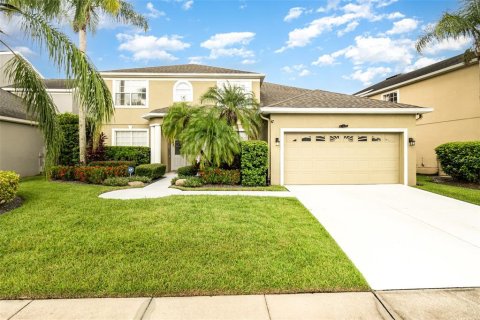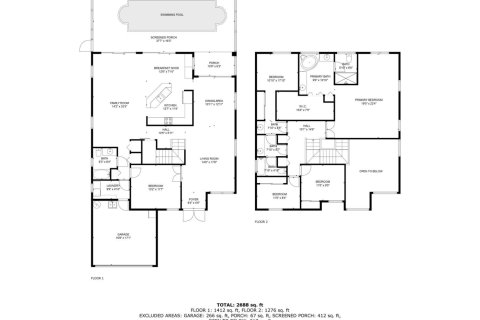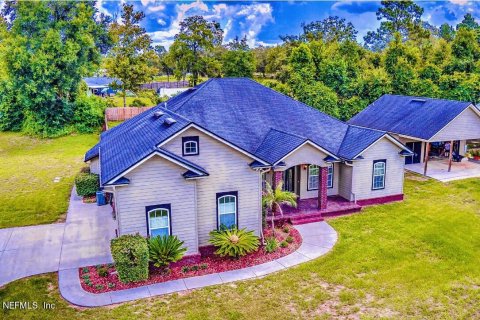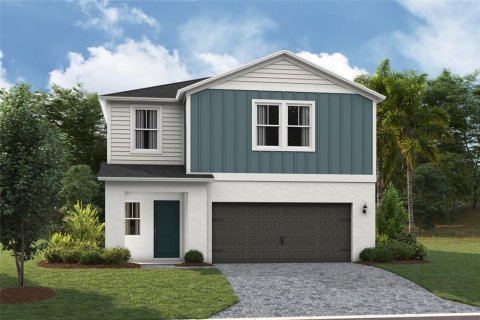House in Apopka, Florida 5 bedrooms, 279.82 sq.m. № 1800275
45
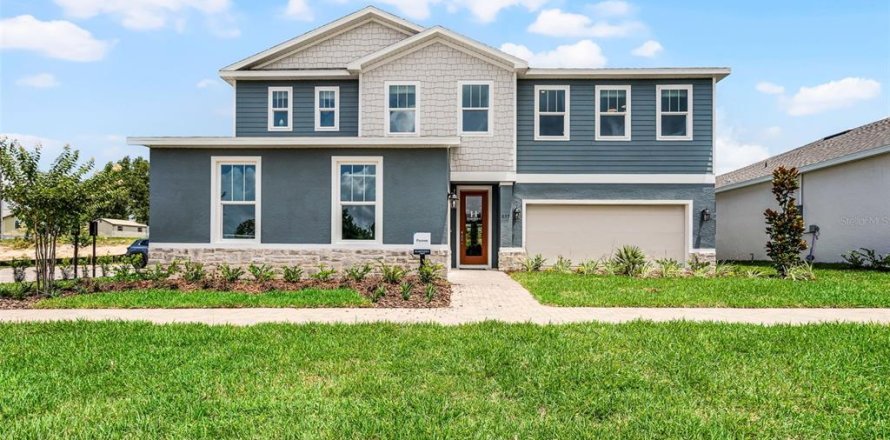
ID1800275
$ 689 640
- EUR €
- USD $
- RUB ₽
- GBP £
Property description
Under Construction. Ready in September. NO CDD FEE. Stunning Designer Paxton Plan with 3-Car Garage in Eden Crest! Introducing a thoughtfully upgraded Paxton floor plan by Hartizen Homes, featuring 5 bedrooms, 4 full bathrooms, a spacious loft, and over 3,000 square feet of elegant living space. This home blends comfort, function, and luxury with its open-concept layout and carefully selected high-end finishes. Enjoy a gourmet kitchen with painted Linen cabinets, navy island accent, Quartz countertops (Ethereal White), stainless steel appliances, and double ovens. The expanded great room includes added LED lighting, perfect for entertaining or relaxing. Retreat to the luxurious owner's suite with upgraded windows, a spa-inspired bath with freestanding tub and walk-in shower, and a large walk-in closet. DISCLAIMER: Photos and/or drawings of homes may show upgraded landscaping, elevations and optional features that may not represent the lowest priced homes in the community. Pricing, Incentives and Promotions are subject to change at anytime. Promotions cannot be combined with any other offer. Ask the Sales and Marketing Representative for details on promotions.MLS #: W7876599
Contact the seller
CityApopka
Address823 EMERALD GROVE DRIVE
TypeHouse
Bedrooms5
Living space279.82 m²
- m²
- sq. ft
Completion dateIV quarter, 2025
Parking places3
Parking typeOpen air
Price
- Price
- per m²
$ 689 640
- EUR €
- USD $
- RUB ₽
- GBP £
Similar offers
-
Rooms: 8Bedrooms: 5Bathrooms: 3Living space: 279.82 m²
1773 OAK GROVE CHASE DRIVE -
Bedrooms: 5Bathrooms: 3Living space: 279.73 m²
2485 Westmont Lane -
Bedrooms: 5Bathrooms: 4Living space: 279.73 m²
7160 GAS LINE RD, KEYSTONE HEIGHTS, FL 32656 -
Rooms: 3Bedrooms: 5Bathrooms: 3Living space: 279.73 m²
36912 SAGEMOOR DRIVE




