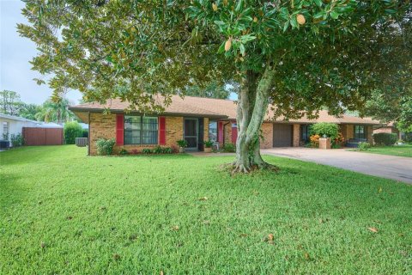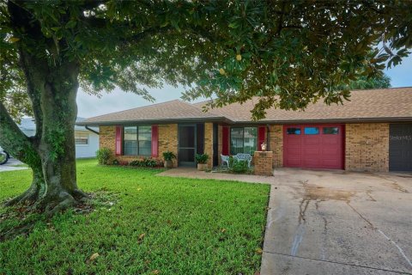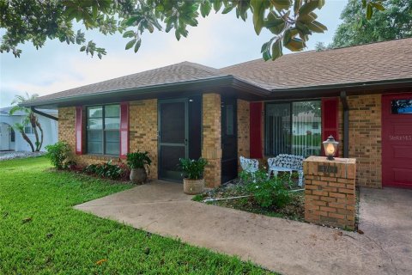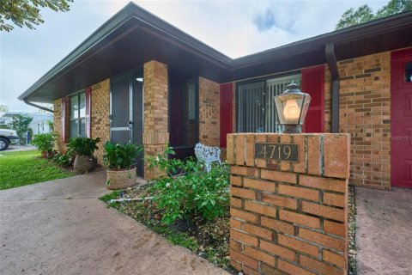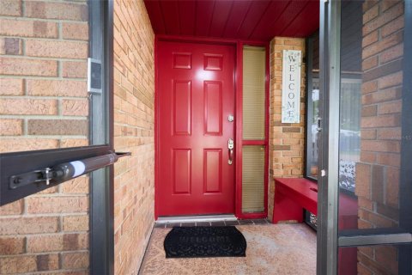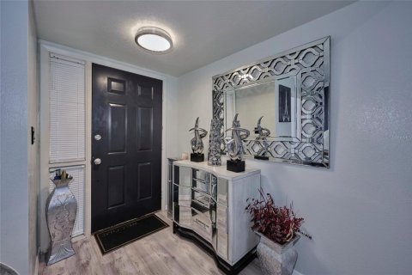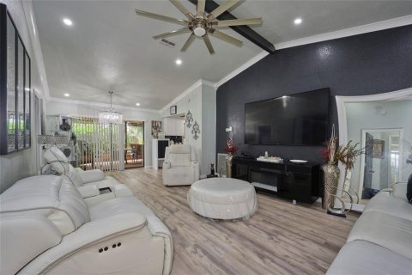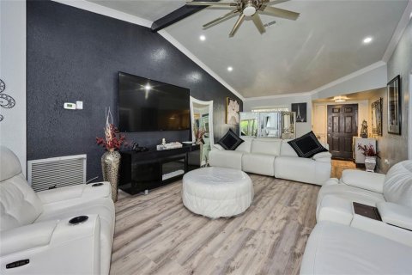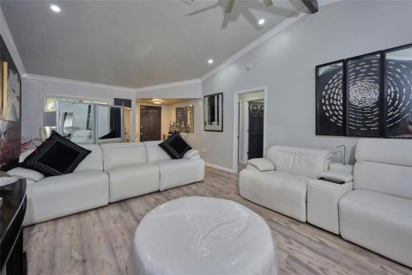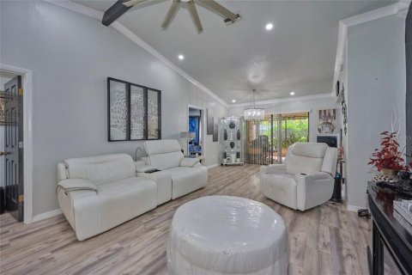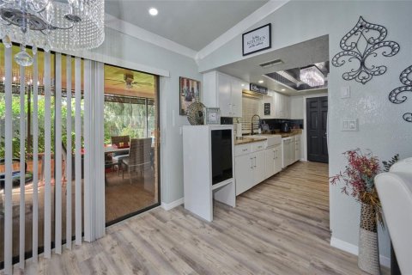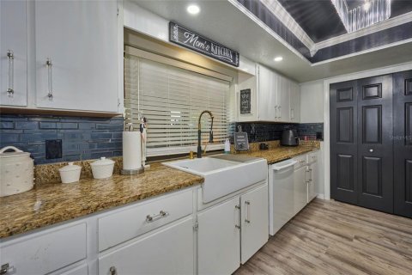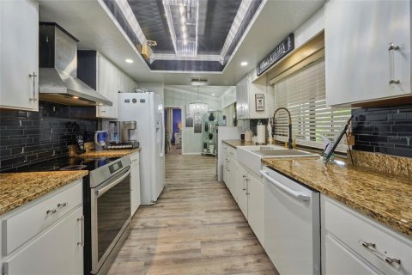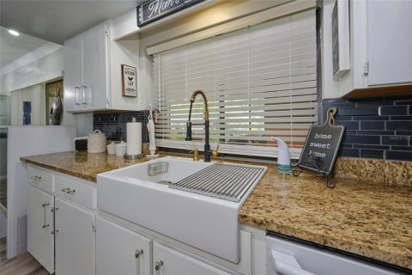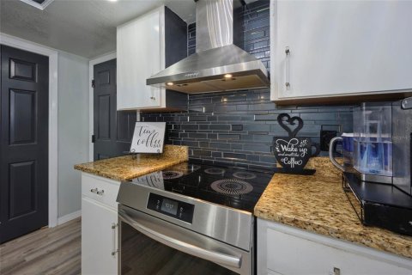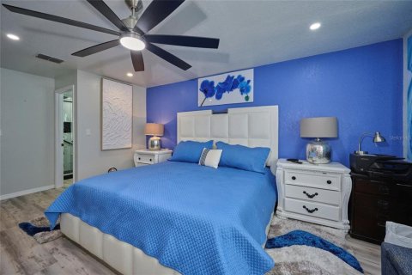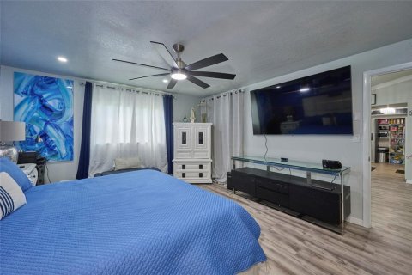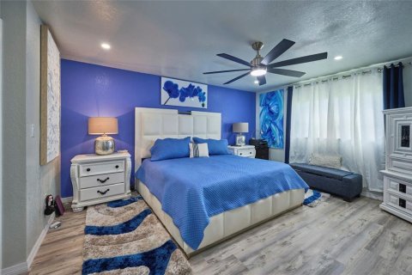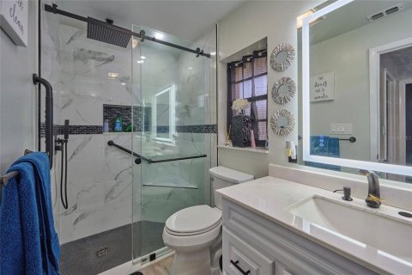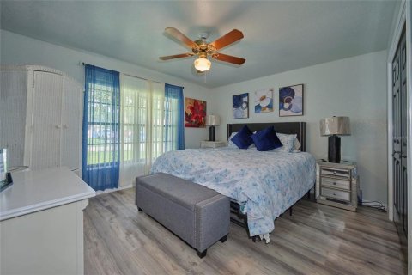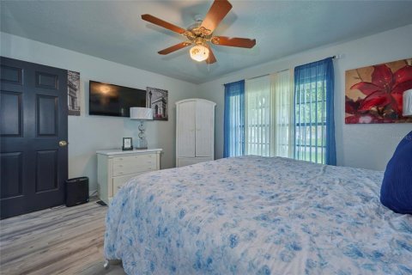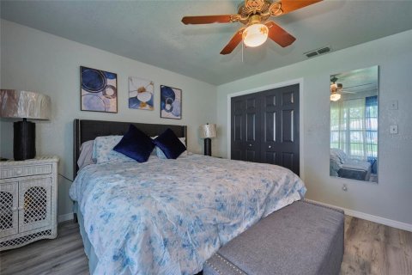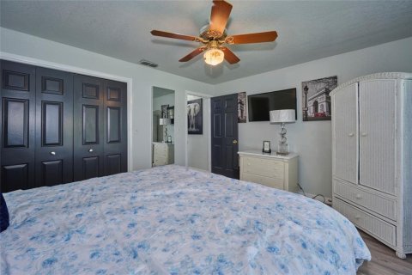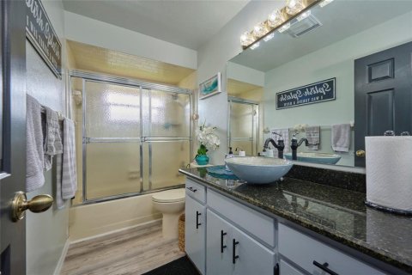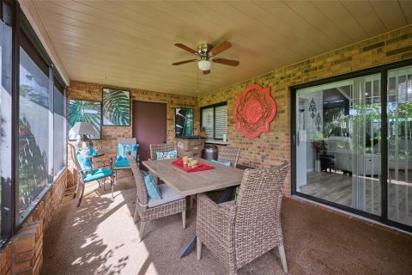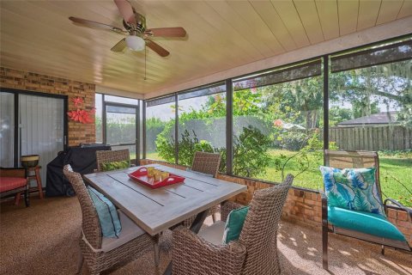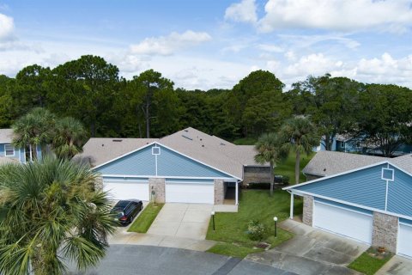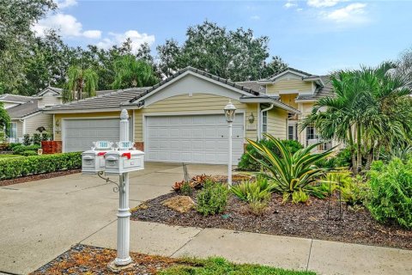Duplex in Sebring, Florida 2 bedrooms, 136.1 sq.m. № 1805364
76
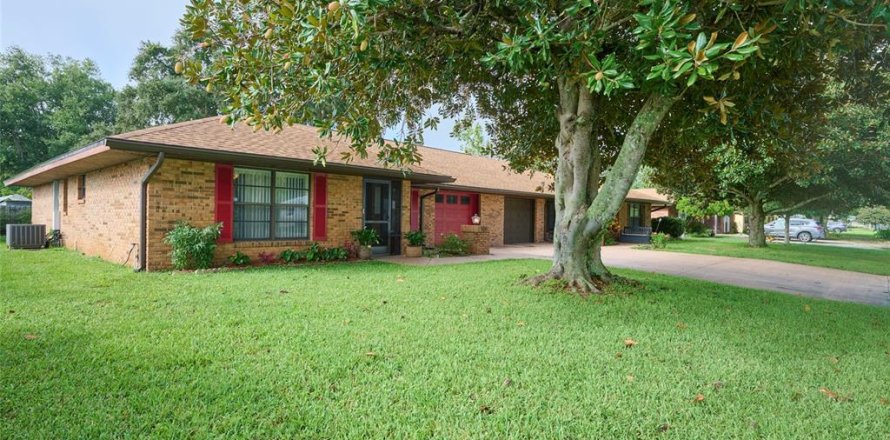
ID1805364
$ 249 900
- EUR €
- USD $
- RUB ₽
- GBP £
Property description
Nestled beneath a stunning magnolia tree in the front & a stately oak in the back, this freshly painted 2-bedroom, 2-bath duplex located in the Sun ’N Lake community offers both elegance & comfort. From the moment you step through the screened entrance, you'll appreciate the thoughtfully designed living spaces, complete with luxury vinyl plank flooring throughout. The well-designed layout seamlessly connects the living & dining areas, providing an open & airy feel while the color palette enhances the sense of space, allowing you to infuse your personal style into the home effortlessly. The living room boasts a cathedral ceiling with crown molding, recessed lighting, & a large industrial-style ceiling fan, creating a stylish yet cozy atmosphere. Adjacent to the living room is the dining area, with sliding doors that open to a spacious screened lanai, perfect for relaxing outdoors. Moving into the kitchen you find a tray ceiling with crown molding & crystal lighting adding a touch of sophistication. The galley-style kitchen is a chef’s delight with granite countertops, farmhouse sink, touchless faucet, & upgraded backsplash. This well-designed kitchen boasts an abundance of storage & counter space, including a large closet pantry equipped with electric for small appliances. Organize your provisions effortlessly, making meal preparation a joy in this conveniently designed space. A unique feature of the kitchen is the pass-through window to the lanai, creating a seamless connection between indoor & outdoor living. Imagine effortlessly passing refreshments or dishes to guests on the lanai while enjoying the fresh air & beautiful surroundings. This hospitable design element enhances the overall functionality of the kitchen & adds a touch of convenience to your entertaining endeavors. The master suite is a private retreat, boasting a generous layout with sliding doors leading to the lanai, an industrial-style ceiling fan, & a generous walk-in closet with built-in shelving. The ensuite bathroom features marble countertops, LED-illuminated mirror, completely remodeled shower with a built-in shower bench, & a luxurious rain showerhead. The guest bedroom is equally spacious & offers large front windows where the natural light enhances the colors & textures of the interior, creating a soft, glowing ambiance that shifts with the time of day, lending a dynamic & welcoming energy to the room. A beautifully appointed guest bathroom includes stone countertops, a vessel sink, & a tub/shower combo. Step outside where the lush landscaping provides a serene backdrop, creating an ideal space for small outdoor gatherings, gardening, or simply enjoying a cup of coffee. Benefits of this delightful home include a freshly painted interior, high ceilings, ceiling fans, irrigation, walk-in closet, single car garage, & a new roof in July 2022! Located in the Sun ‘N Lake Improvement District you will enjoy amenities such as community security, enhanced road maintenance, well-maintained dog park, community center, shuffleboard & pickleball courts, & they recently created a disc/frisbee golf course! Don’t miss this opportunity to own this charming home located near shopping, restaurants, & medical facilities! This duplex is a true gem, combining modern upgrades with charming outdoor spaces for the ultimate in Florida living! Don’t miss out on this opportunity to make it your own!
MLS #: P4934795
Contact the seller
CitySebring
Address4719 MERCADO DRIVE
TypeDuplex
Bedrooms2
Living space136.1 m²
- m²
- sq. ft
Completion dateIV quarter, 1984
Parking places1
Parking typeOpen air
Price
- Price
- per m²
$ 249 900
- EUR €
- USD $
- RUB ₽
- GBP £
Similar offers
-
Rooms: 6Bedrooms: 2Bathrooms: 2Living space: 136.19 m²
19075 SW 91ST LANE -
Rooms: 3Bedrooms: 2Bathrooms: 2Living space: 136.29 m²
116 DUCK HAWK CIRCLE UNIT 3040 -
Rooms: 8Bedrooms: 2Bathrooms: 2Living space: 134.52 m²
1111 HAREFIELD CIRCLE -
Rooms: 6Bedrooms: 2Bathrooms: 2Living space: 137.87 m²
7607 WHITEBRIDGE GLEN





