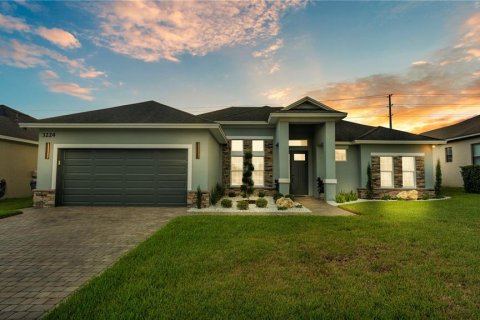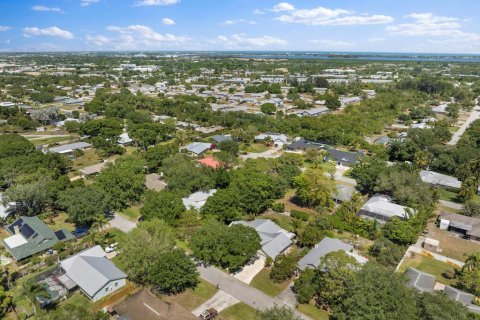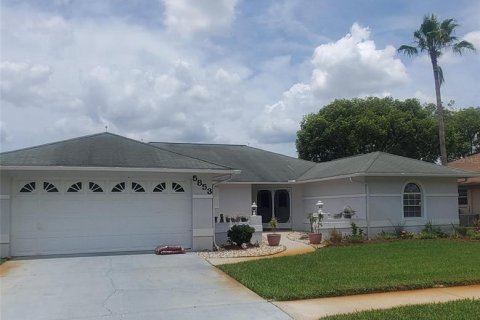House in Fish Hawk, Florida 3 bedrooms, 187.85 sq.m. № 1805521
35

ID1805521
$ 499 000
- EUR €
- USD $
- RUB ₽
- GBP £
Property description
***BRAND NEW ROOF INSTALLED 8/17/25*** Welcome to Beaconpark, a beautifully maintained 3-bedroom, 2.5-bathroom home nestled in the heart of the sought-after Garden District of Lithia’s FishHawk Ranch community. Surrounded by lush landscaping and located within one of Florida’s top-rated school districts, this charming property offers the perfect blend of comfort, convenience, and community. As you enter the home, you're greeted by a versatile flex room—ideal for a home office, formal sitting area, or playroom. The main living space flows into an open-concept kitchen and family room, perfect for both everyday living and entertaining. Upstairs, you'll find a spacious loft area offering additional space for relaxation, a media zone, or a second home office. The generously sized bedrooms include a serene primary suite with a private ensuite bath. Enjoy being just minutes from vibrant Park Square, where you’ll find dining, shopping, and entertainment. Take advantage of the community’s world-class amenities including three resort-style pools, multiple parks, playgrounds, fitness centers, and miles of scenic walking trails.
Whether you’re starting a family or simply seeking a vibrant, active neighborhood to call home, this property offers an exceptional lifestyle in one of Lithia’s most desirable locations.
MLS #: TB8401261
Contact the seller
CityFish Hawk
Address5918 BEACONPARK STREET
TypeHouse
Bedrooms3
Living space187.85 m²
- m²
- sq. ft
Completion dateIV quarter, 2006
Parking places2
Price
- Price
- per m²
$ 499 000
- EUR €
- USD $
- RUB ₽
- GBP £
Similar offers
-
Rooms: 3Bedrooms: 3Bathrooms: 2Living space: 187.85 m²
3224 PEARLY DRIVE -
Rooms: 6Bedrooms: 3Bathrooms: 2Living space: 187.85 m²
811 GATEHOUSE DRIVE -
Bedrooms: 3Bathrooms: 2Living space: 187.85 m²
546 10th Court -
Rooms: 6Bedrooms: 3Bathrooms: 2Living space: 187.85 m²
5853 REDHAWK DRIVE





































