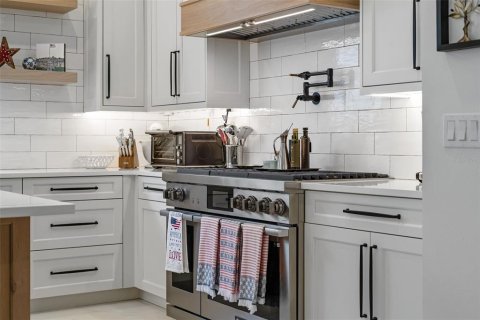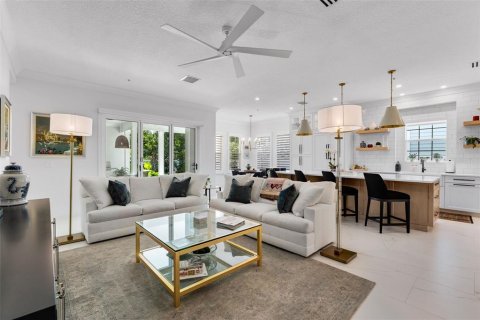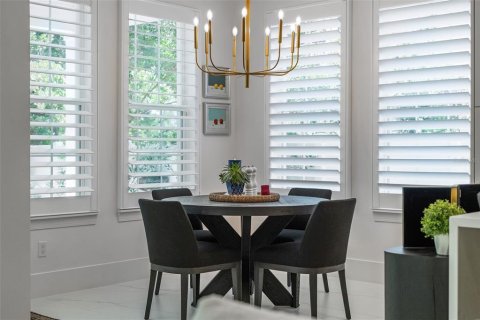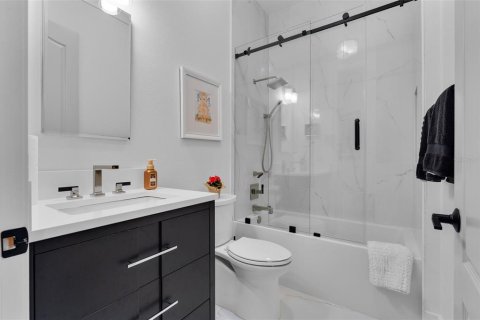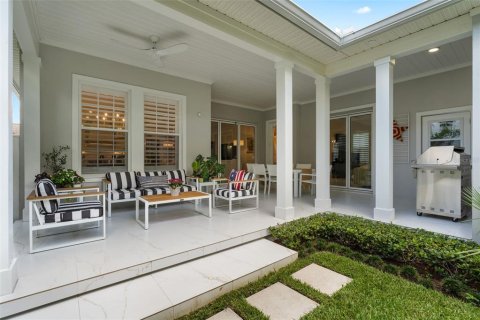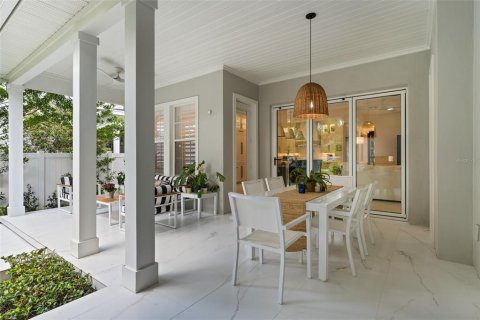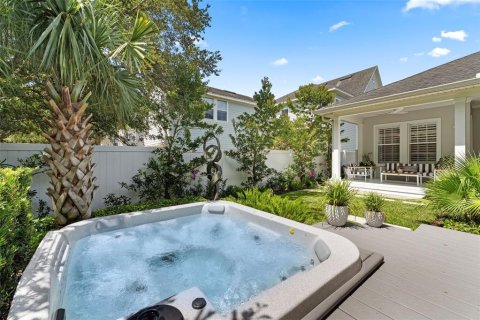House in Orlando, Florida 3 bedrooms, 236.9 sq.m. № 1805529
3

ID1805529
$ 1 550 000
- EUR €
- USD $
- RUB ₽
- GBP £
Property description
This beautiful fully renovated 3 bedroom, 2.5 bath plus den/flex space one-story David Weekley “Brames” model with coastal elevation offers refined design, spacious living, and a rare level of luxury in the highly sought-after Baldwin Park community. With a desirable split floorplan and custom upgrades throughout, this turnkey residence delivers effortless living and elevated style in one of Orlando’s premier neighborhoods. The home is move in ready and includes a brand new roof and hot water heater. Porcelain tile flooring runs seamlessly throughout the home, including the covered patio, and is complemented by elegant 8-inch baseboards and cove crown molding for a clean, architectural finish. At the heart of the home, the show-stopping kitchen features a dramatic quartz waterfall island, custom cabinetry with pull-out storage and hidden outlets, dual-zone wine refrigerators, and a premium Dacor appliance package—including a 48-inch gas range, custom vent hood, and 42-inch panel-front French door refrigerator.
The open-concept layout flows into the spacious family room, where 9-foot Nano accordion doors completely open to the covered patio, creating seamless indoor-outdoor living. Custom window treatments are installed throughout the home, with motorized Hunter Douglas shades in the main living areas offering both privacy and light control at the touch of a button.
The split bedroom layout ensures privacy, with the primary suite tucked away and offering a private patio entrance, spa-style bath with soaking tub, frameless glass walk-in shower with body spray jets, dual vanity with hidden-storage mirrors, and a fully built-out walk-in closet. On the opposite side of the home, two additional bedrooms include custom closets and designer window treatments, and share a beautifully updated full guest bath. A flexible den is located between the two secondary bedrooms, offering the perfect space for a home office, media lounge, or playroom. A stylish half bath is conveniently positioned near the kitchen and family room for guests.
Outdoors, enjoy a fully tiled covered patio, a brand-new spa to relax in, lush landscaping with new sod and irrigation, and a rare and sought-after three-car garage featuring epoxy floors, built-in cabinetry, and overhead storage. To top it all off, a new roof will be installed in the coming weeks! Located within a few blocks of the community’s pools and playgrounds, and just steps from the Cady Way Trail, this exceptional residence offers luxury living, a functional layout, and access to one of Central Florida’s most vibrant and well-connected communities.
MLS #: O6322100
Contact the seller
CityOrlando
Address2781 STANFIELD AVENUE
TypeHouse
Bedrooms3
Living space236.9 m²
- m²
- sq. ft
Completion dateIV quarter, 2009
Parking places3
Parking typeOpen air
Price
- Price
- per m²
$ 1 550 000
- EUR €
- USD $
- RUB ₽
- GBP £
Similar offers
-
Rooms: 3Bedrooms: 3Bathrooms: 2Living space: 236.9 m²
1005 MAIN STREET -
Rooms: 6Bedrooms: 3Bathrooms: 3.5Living space: 236.9 m²
301 23RD AVENUE NE -
Rooms: 8Bedrooms: 3Bathrooms: 3Living space: 236.9 m²
5269 61ST WAY N -
Rooms: 14Bedrooms: 3Bathrooms: 2.5Living space: 236.9 m²
4130 CAPE HAZE DRIVE
Offer your price












