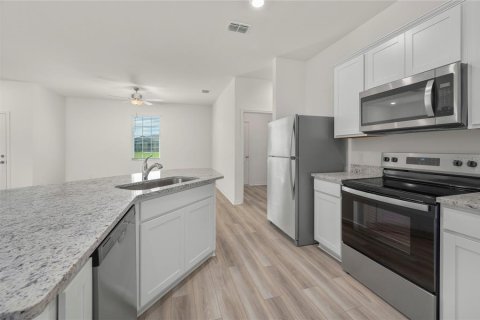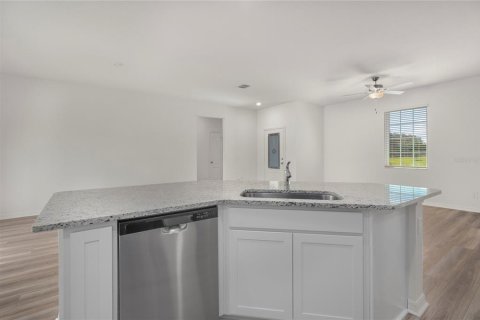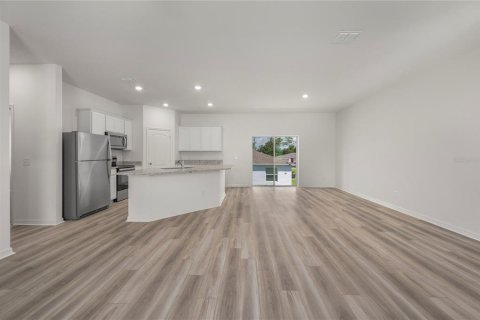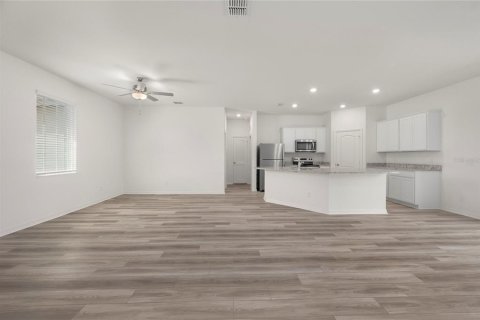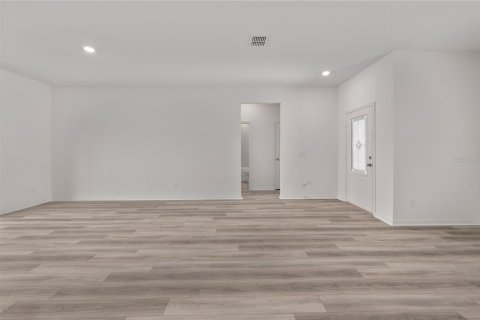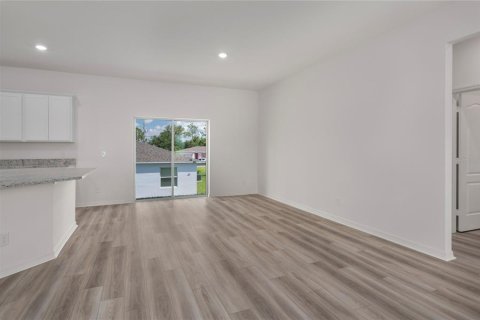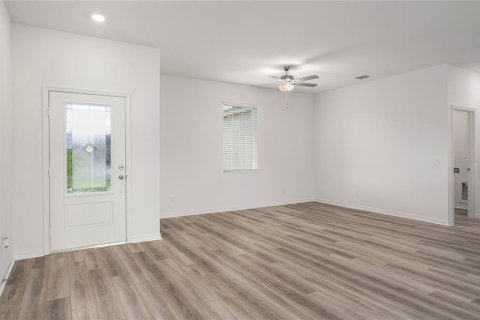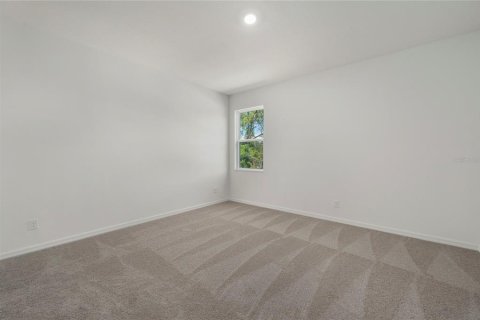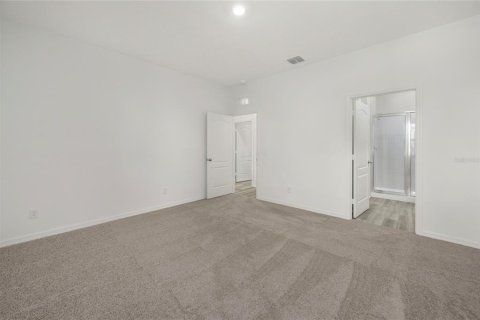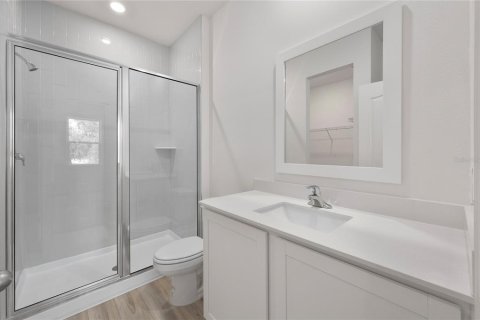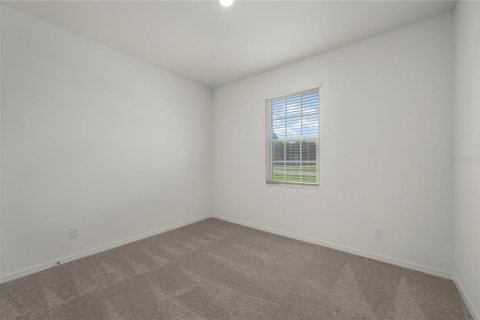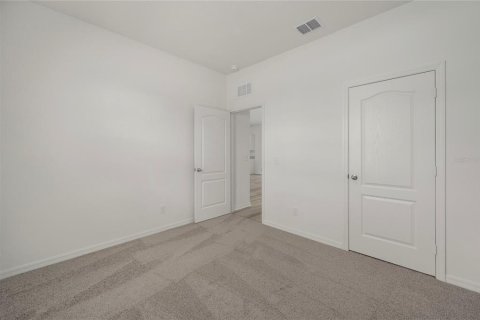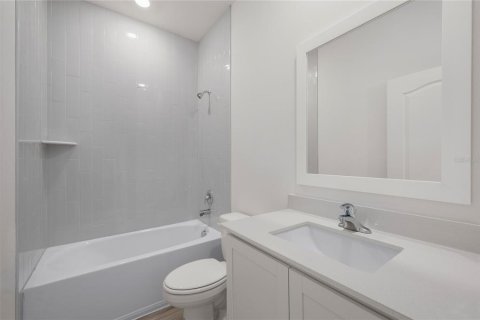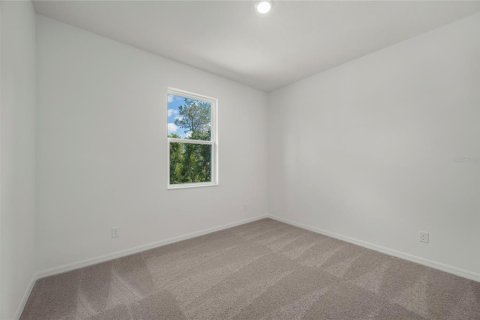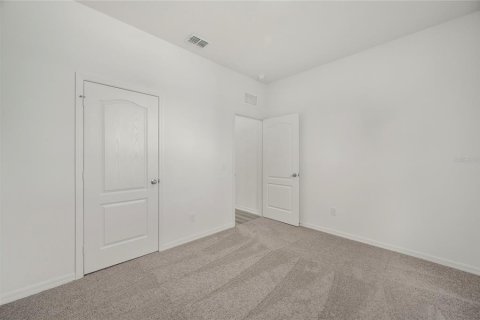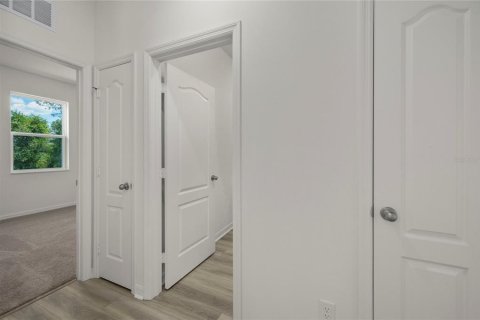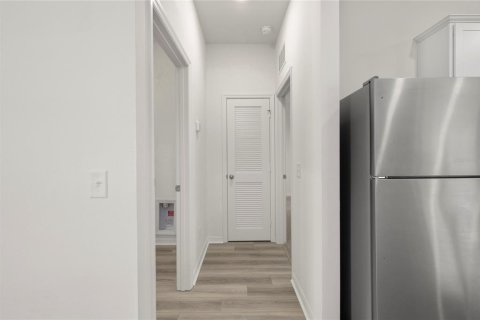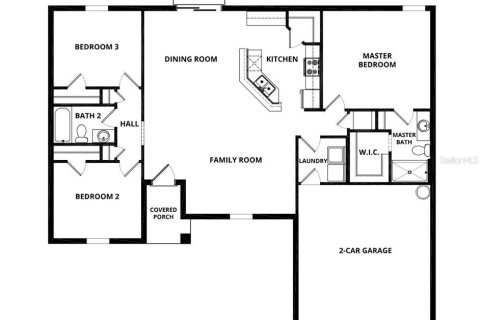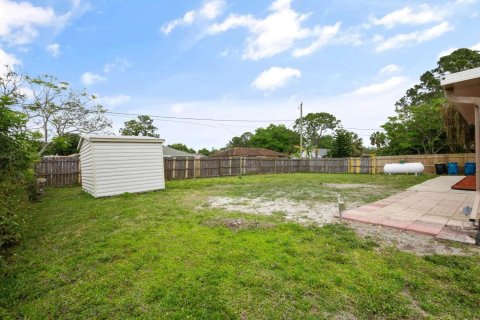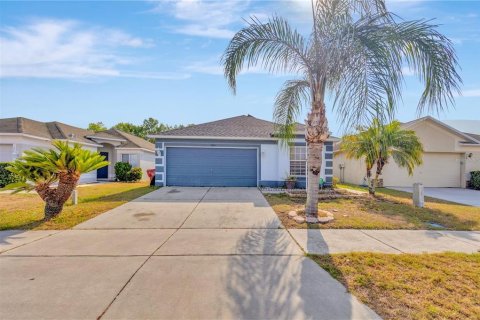House in Poinciana, Florida 3 bedrooms, 135.92 sq.m. № 1820595
47

ID1820595
$ 323 900
- EUR €
- USD $
- RUB ₽
- GBP £
Property description
Welcome to the Crane floor plan by LGI Homes, an inviting single-story home that perfectly blends modern upgrades with everyday comfort. Thoughtfully designed as part of LGI’s exclusive CompleteHome™ package, this home comes loaded with designer upgrades at no extra cost. The Crane features a spacious open-concept layout, highlighted by a large great room that flows seamlessly into the dining area and a chef-ready kitchen. The kitchen is equipped with stunning granite countertops, a large island, 36-inch upper wood cabinets with crown molding, and a full suite of energy-efficient Whirlpool® appliances, all included. Private bedrooms, energy-efficient features, and a professionally landscaped front yard add to the home’s charm and convenience. Additional upgrades include brushed nickel hardware, USB-equipped outlets, and a two-car garage with a Wi-Fi-enabled garage door opener for modern functionality. Whether you’re hosting guests or enjoying quiet nights in, the Crane’s thoughtful layout creates the perfect space for making lasting memories. The amenity-rich community offers a wide variety of recreational options including baseball and soccer fields, basketball and volleyball courts, playgrounds, a dog park, swimming pools, and nearby dining and shopping. When you buy with LGI Homes, you’ll enjoy exceptional value with no or low down payment options, builder-paid closing costs, and thousands of dollars in included upgrades and quality materials. Plus, homes are move-in ready and backed by a structural warranty, making the Crane not just a home, but a smart investment in your future.
MLS #: TB8405066
Contact the seller
CityPoinciana
Address357 BREAM CIRCLE
TypeHouse
Bedrooms3
Living space135.92 m²
- m²
- sq. ft
Completion dateIV quarter, 2025
Parking places2
Parking typeOpen air
Price
- Price
- per m²
$ 323 900
- EUR €
- USD $
- RUB ₽
- GBP £
Similar offers
-
Rooms: 9Bedrooms: 3Bathrooms: 2Living space: 135.92 m²
404 MANITOBA LANE -
Rooms: 8Bedrooms: 3Bathrooms: 2Living space: 135.92 m²
2941 DESMOND COURT -
Bedrooms: 3Bathrooms: 2Living space: 135.92 m²
1117 Pace Drive NW -
Rooms: 3Bedrooms: 3Bathrooms: 2Living space: 135.92 m²
504 LINDSAY ANNE COURT






