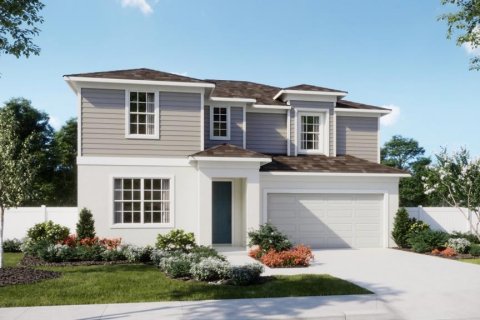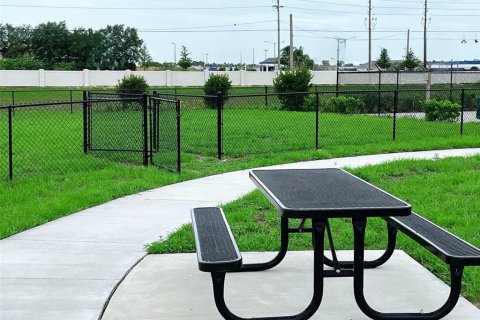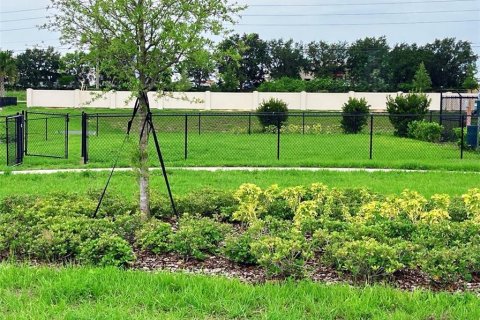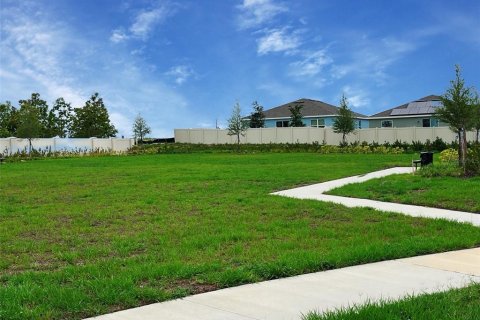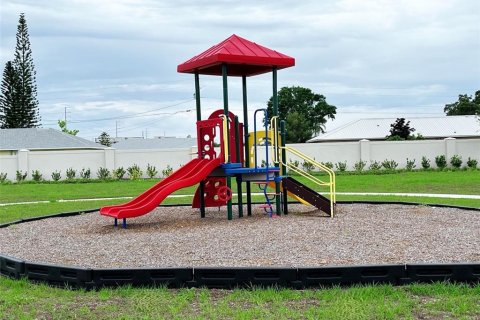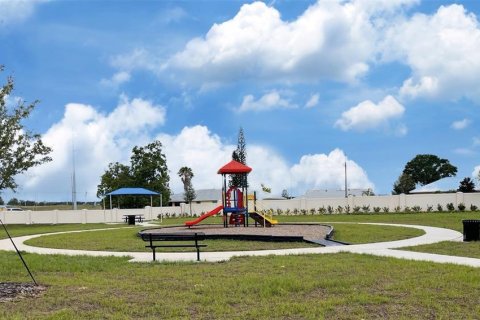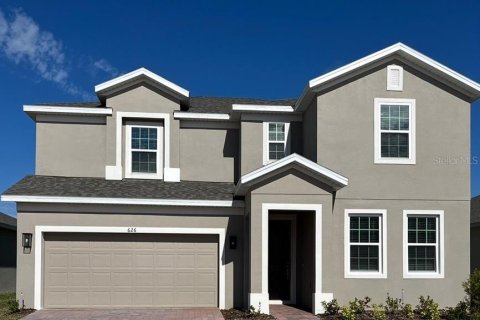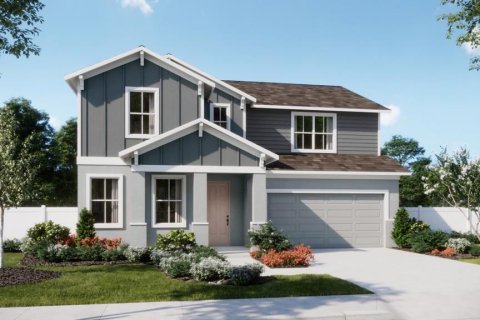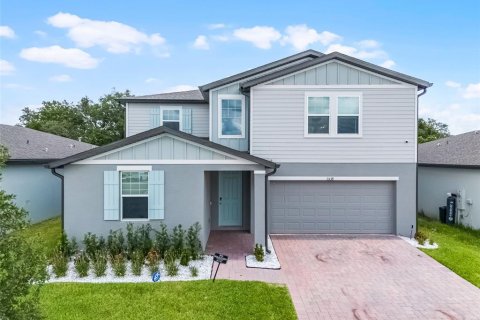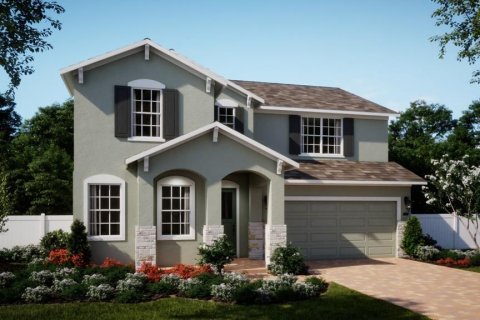House in Haines City, Florida 5 bedrooms, 237.83 sq.m. № 1822793
35
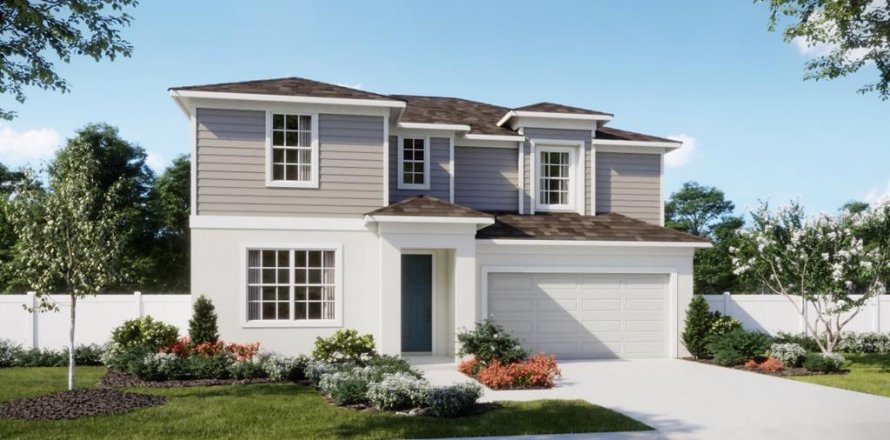
ID1822793
$ 395 990
- EUR €
- USD $
- RUB ₽
- GBP £
Property description
Under Construction. Spacious new 5-bedroom, 3.5-bath home featuring an open concept design and a convenient first-floor guest suite with full bath and walk-in closet. Tile flooring in the main living areas on the first floor and window blinds throughout add style and functionality. The modern Kitchen boasts beautiful cabinetry with crown molding, quartz countertops, tile backsplash, and stainless steel appliances. Upstairs, a large versatile loft offers the perfect space for a second living area, media room, or home office—ideal for today's flexible lifestyles. The Primary Suite includes an elegant ensuite bath with adult-height dual-sink vanity, quartz counters, a walk-in closet, and a luxurious shower with wall tile surround. Located in the Marion Ridge community, which features a tot lot, dog park, and open green spaces. Conveniently located near restaurants and shopping, with easy access to major thoroughfares for commuting ease.MLS #: O6325470
Contact the seller
CityHaines City
Address726 GINGER DRIVE
TypeHouse
Bedrooms5
Living space237.83 m²
- m²
- sq. ft
Completion dateIV quarter, 2025
Parking places2
Parking typeOpen air
Price
- Price
- per m²
$ 395 990
- EUR €
- USD $
- RUB ₽
- GBP £
Similar offers
-
Rooms: 10Bedrooms: 5Bathrooms: 2.5Living space: 237.83 m²
626 DUKE DRIVE -
Rooms: 9Bedrooms: 5Bathrooms: 3.5Living space: 237.83 m²
24509 HODGES RESERVE AVENUE -
Rooms: 13Bedrooms: 5Bathrooms: 3Living space: 237.83 m²
1538 MERMAID WAY -
Rooms: 10Bedrooms: 5Bathrooms: 3.5Living space: 237.83 m²
344 SWITCHGRASS LOOP




